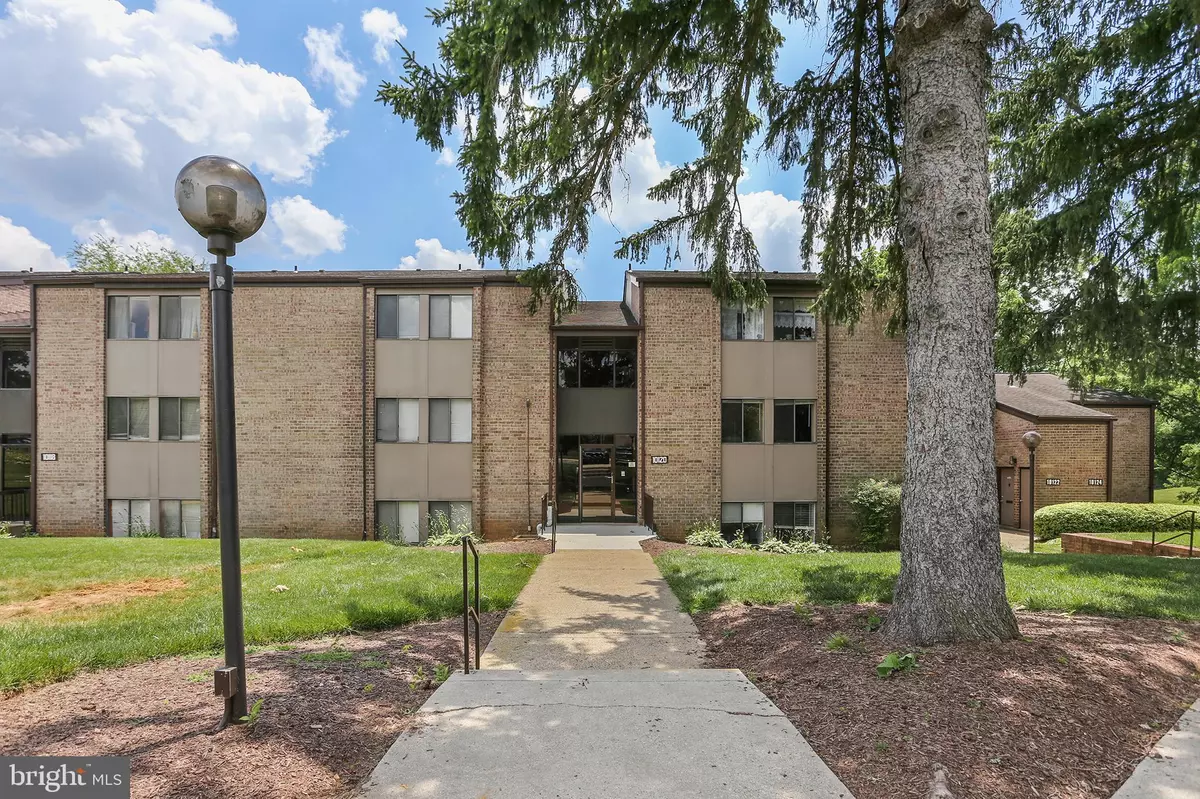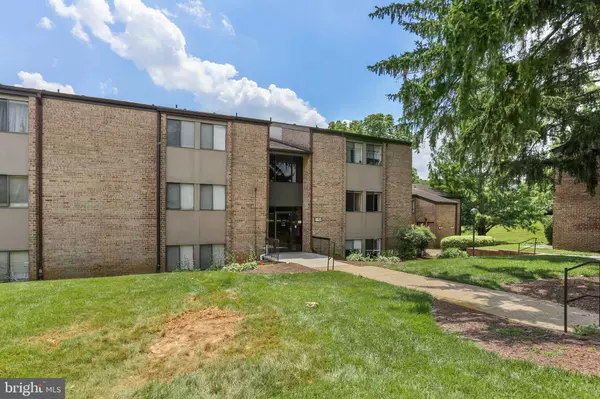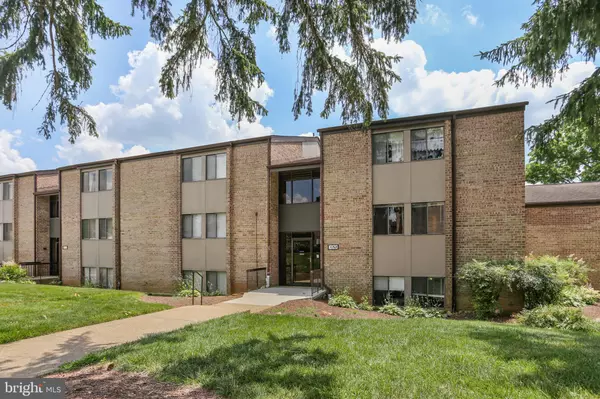10120 LITTLE POND #4 Gaithersburg, MD 20886
2 Beds
2 Baths
1,121 SqFt
UPDATED:
12/23/2024 06:48 PM
Key Details
Property Type Condo
Sub Type Condo/Co-op
Listing Status Active
Purchase Type For Sale
Square Footage 1,121 sqft
Price per Sqft $120
Subdivision Mills Choice Codm
MLS Listing ID MDMC2149000
Style Traditional
Bedrooms 2
Full Baths 2
Condo Fees $712/mo
HOA Y/N N
Abv Grd Liv Area 1,121
Originating Board BRIGHT
Year Built 1968
Annual Tax Amount $77
Tax Year 2024
Property Description
INVESTOR PURCHASE ONLY AND MUST BE SUBSEQUENTLY RENTED. This property is bound by a regulatory agreement between the owner and
Montgomery County, Maryland (“Regulatory Agreement”) that requires the
owner to operate the property as a residential rental unit to be occupied by
households whose income does not exceed 50% of the area median income for the
Washington Metropolitan Statistical Area, as determined from time to time by the
United States Department of Housing and Urban Development, adjusted for family
size. The Regulatory Agreement, which contains the full scope of operating
restrictions, is attached hereto as Exhibit A and recorded at Book 56738, Page 246
in the Land Records of Montgomery County.
CASH & CONVENTIONAL LOANS ONLY.
Location, location, location! This move-in ready home features fresh paint & flooring throughout, tons of natural light, and spacious bedrooms. Enjoy a quick walk to a variety of restaurants, post office, CVS, Starbucks, ALDI, brand new Lidl, and farmers' market. Easy access to 270, 370, 355, 200 for your commute. In addition to the community pool and tennis courts, there are parks and trails for your enjoyment. $675/month Condo fee includes electric, gas, and water. You are going to love it - book your appointment today!
Location
State MD
County Montgomery
Zoning TS
Rooms
Other Rooms Living Room, Dining Room, Primary Bedroom, Bedroom 2, Kitchen
Main Level Bedrooms 2
Interior
Interior Features Breakfast Area, Dining Area, Primary Bath(s), Upgraded Countertops, Window Treatments, Floor Plan - Open, Floor Plan - Traditional
Hot Water Electric
Heating Forced Air
Cooling Ceiling Fan(s), Central A/C
Inclusions stacked washer/dryer, refrigerator w/icemaker, gas stove, dishwasher
Equipment Dishwasher, Disposal, Microwave, Oven/Range - Gas, Refrigerator, Washer/Dryer Stacked
Fireplace N
Appliance Dishwasher, Disposal, Microwave, Oven/Range - Gas, Refrigerator, Washer/Dryer Stacked
Heat Source Natural Gas
Exterior
Amenities Available Bike Trail, Swimming Pool
Water Access N
View Pond
Accessibility None
Garage N
Building
Story 1
Unit Features Garden 1 - 4 Floors
Sewer Public Sewer
Water Public
Architectural Style Traditional
Level or Stories 1
Additional Building Above Grade, Below Grade
Structure Type Dry Wall
New Construction N
Schools
School District Montgomery County Public Schools
Others
Pets Allowed Y
HOA Fee Include Air Conditioning,Electricity,Gas,Water,Trash,Heat,Insurance,Pool(s),Sewer,Snow Removal
Senior Community No
Tax ID 160902125908
Ownership Condominium
Special Listing Condition Standard
Pets Allowed Size/Weight Restriction






