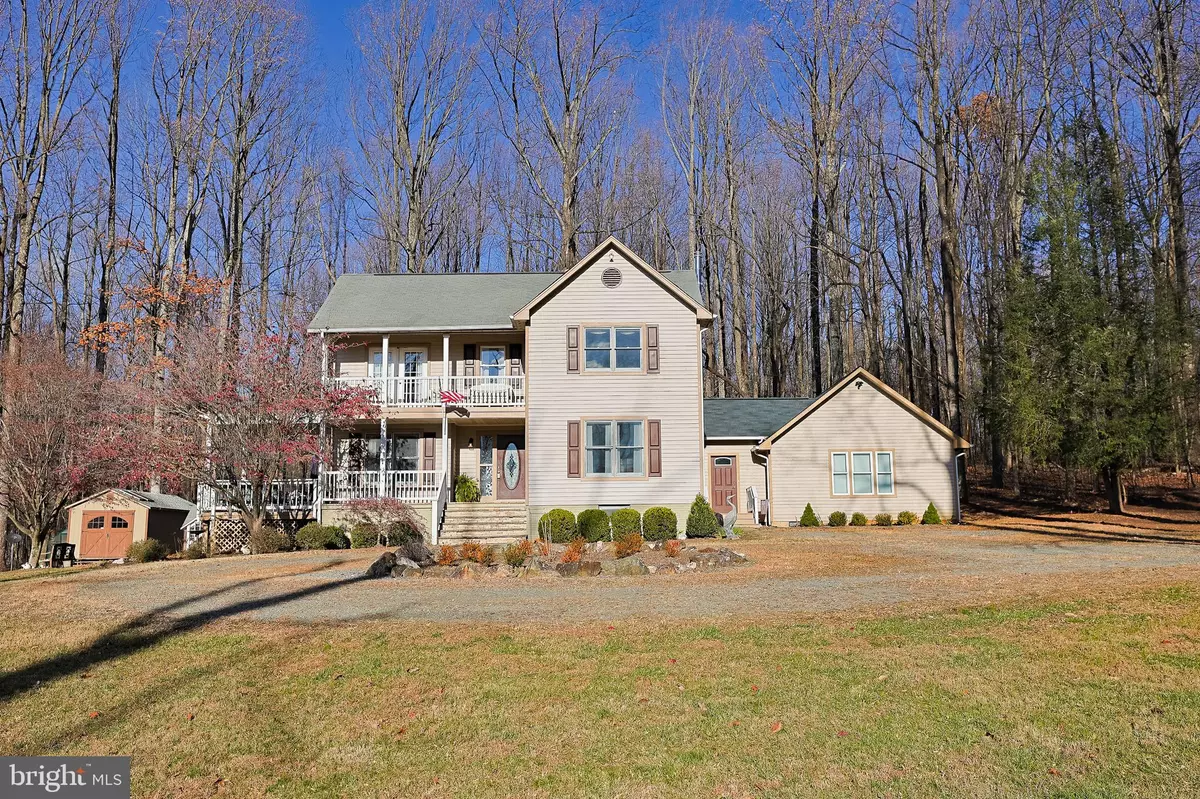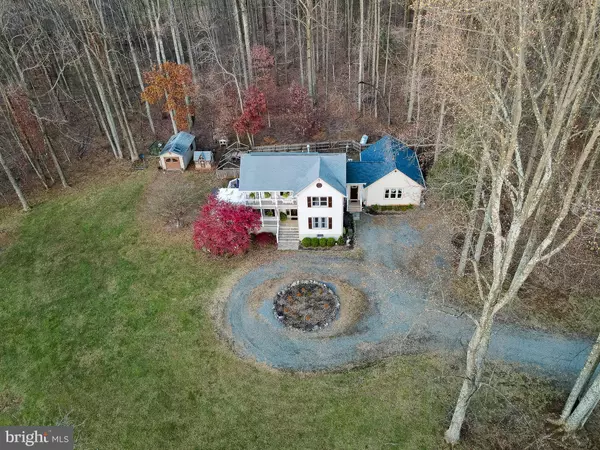5578 PIGNUT MOUNTAIN DR Warrenton, VA 20187
4 Beds
5 Baths
3,538 SqFt
UPDATED:
12/22/2024 09:27 PM
Key Details
Property Type Single Family Home
Sub Type Detached
Listing Status Under Contract
Purchase Type For Sale
Square Footage 3,538 sqft
Price per Sqft $268
Subdivision Mount Pleasant Est
MLS Listing ID VAFQ2014858
Style Colonial
Bedrooms 4
Full Baths 4
Half Baths 1
HOA Fees $83/mo
HOA Y/N Y
Abv Grd Liv Area 2,738
Originating Board BRIGHT
Year Built 1985
Annual Tax Amount $5,614
Tax Year 2022
Lot Size 10.342 Acres
Acres 10.34
Property Description
Location
State VA
County Fauquier
Zoning RC
Rooms
Basement Fully Finished
Main Level Bedrooms 1
Interior
Interior Features Breakfast Area, Ceiling Fan(s), Combination Kitchen/Dining, Entry Level Bedroom, Water Treat System, Wood Floors, Dining Area, Family Room Off Kitchen, Kitchen - Island, Pantry, Primary Bath(s), Upgraded Countertops, Floor Plan - Traditional, Kitchen - Table Space, Skylight(s), Store/Office
Hot Water 60+ Gallon Tank
Heating Forced Air
Cooling Central A/C
Flooring Hardwood, Other
Fireplaces Number 1
Fireplaces Type Gas/Propane
Inclusions Refrigerator in ADU. Solar generator.
Equipment Cooktop, Dishwasher, Disposal, Dryer, Oven - Double, Oven - Wall, Refrigerator, Stainless Steel Appliances, Washer
Furnishings No
Fireplace Y
Appliance Cooktop, Dishwasher, Disposal, Dryer, Oven - Double, Oven - Wall, Refrigerator, Stainless Steel Appliances, Washer
Heat Source Electric, Propane - Leased
Laundry Dryer In Unit, Has Laundry, Hookup, Main Floor, Washer In Unit
Exterior
Exterior Feature Deck(s), Balcony, Patio(s), Porch(es), Roof
Garage Spaces 20.0
Fence Partially, Rear
Utilities Available Water Available, Electric Available, Other
Water Access N
View Panoramic, Pasture, Scenic Vista, Trees/Woods, Other
Roof Type Composite
Accessibility Level Entry - Main, Other
Porch Deck(s), Balcony, Patio(s), Porch(es), Roof
Total Parking Spaces 20
Garage N
Building
Lot Description Backs to Trees, Cleared, Front Yard, Landscaping, Level, Open, Premium, Private, Rear Yard, Rural, Secluded, SideYard(s), Trees/Wooded, Vegetation Planting, Other
Story 3
Foundation Other
Sewer On Site Septic
Water Private, Well
Architectural Style Colonial
Level or Stories 3
Additional Building Above Grade, Below Grade
New Construction N
Schools
School District Fauquier County Public Schools
Others
Pets Allowed Y
HOA Fee Include Road Maintenance,Snow Removal
Senior Community No
Tax ID 6987-35-3955
Ownership Fee Simple
SqFt Source Assessor
Security Features Main Entrance Lock,Smoke Detector
Acceptable Financing Cash, Conventional, FHA, VA, Other
Listing Terms Cash, Conventional, FHA, VA, Other
Financing Cash,Conventional,FHA,VA,Other
Special Listing Condition Standard
Pets Allowed No Pet Restrictions






