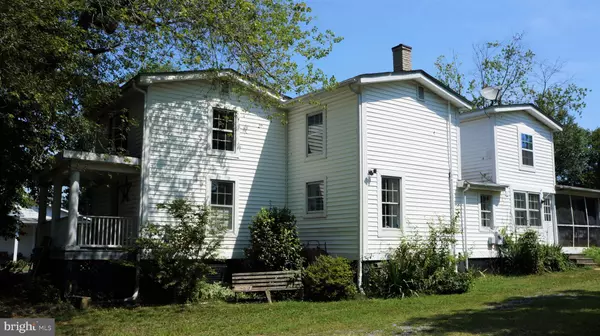$165,000
$214,900
23.2%For more information regarding the value of a property, please contact us for a free consultation.
23234 VILLAGE RD Unionville, VA 22567
4 Beds
3 Baths
2,926 SqFt
Key Details
Sold Price $165,000
Property Type Single Family Home
Sub Type Detached
Listing Status Sold
Purchase Type For Sale
Square Footage 2,926 sqft
Price per Sqft $56
Subdivision Unionville
MLS Listing ID VAOR134868
Sold Date 12/06/19
Style Colonial
Bedrooms 4
Full Baths 3
HOA Y/N N
Abv Grd Liv Area 2,926
Originating Board BRIGHT
Year Built 1870
Annual Tax Amount $1,431
Tax Year 2019
Lot Size 3.000 Acres
Acres 3.0
Property Description
REDUCED! Our 4 bedroom, 3 bath, 2926 sf 1870's home was renovated in the early 2000's and has been rented for 5 years or so. We have extensive wood floors, large rooms, a modern kitchen and appliances, a claw foot tub, a root cellar and a heat pump. There are 3 fireplaces, one has a wood-stove. We feature a screen porch, a 3 vehicle detached garage and a beautiful old barn on around 2 acres of fenced pasture. The grand old lady is being sold strictly as-is as she needs some TLC once again. A survey and renovation photos/docs from last time are on file
Location
State VA
County Orange
Zoning R1
Direction West
Rooms
Other Rooms Living Room, Dining Room, Primary Bedroom, Bedroom 2, Bedroom 3, Kitchen, Family Room, Bedroom 1, Laundry, Screened Porch, Additional Bedroom
Interior
Interior Features Butlers Pantry, Ceiling Fan(s), Floor Plan - Traditional, Formal/Separate Dining Room, Wood Floors, Wood Stove
Hot Water Electric
Heating Heat Pump - Electric BackUp
Cooling Central A/C
Flooring Vinyl, Wood
Fireplaces Number 3
Equipment Built-In Range, Dryer, Dishwasher, Dryer - Electric, Oven/Range - Electric, Refrigerator, Washer
Fireplace Y
Appliance Built-In Range, Dryer, Dishwasher, Dryer - Electric, Oven/Range - Electric, Refrigerator, Washer
Heat Source Electric
Laundry Main Floor
Exterior
Exterior Feature Porch(es), Screened
Parking Features Garage - Front Entry
Garage Spaces 6.0
Fence Board, Wood
Utilities Available DSL Available, Phone Available
Water Access N
View Garden/Lawn
Roof Type Architectural Shingle
Street Surface Paved
Accessibility None
Porch Porch(es), Screened
Road Frontage State
Total Parking Spaces 6
Garage Y
Building
Lot Description Road Frontage
Story 2
Foundation Stone, Block
Sewer On Site Septic
Water Well
Architectural Style Colonial
Level or Stories 2
Additional Building Above Grade, Below Grade
Structure Type 9'+ Ceilings
New Construction N
Schools
Elementary Schools Locust Grove
Middle Schools Locust Grove
High Schools Orange Co.
School District Orange County Public Schools
Others
Pets Allowed Y
Senior Community No
Tax ID 03200000000510
Ownership Fee Simple
SqFt Source Assessor
Acceptable Financing Cash, Conventional
Horse Property Y
Horse Feature Horses Allowed, Paddock
Listing Terms Cash, Conventional
Financing Cash,Conventional
Special Listing Condition Standard
Pets Allowed No Pet Restrictions
Read Less
Want to know what your home might be worth? Contact us for a FREE valuation!

Our team is ready to help you sell your home for the highest possible price ASAP

Bought with Anne M Corbin • Long & Foster Real Estate, Inc.





