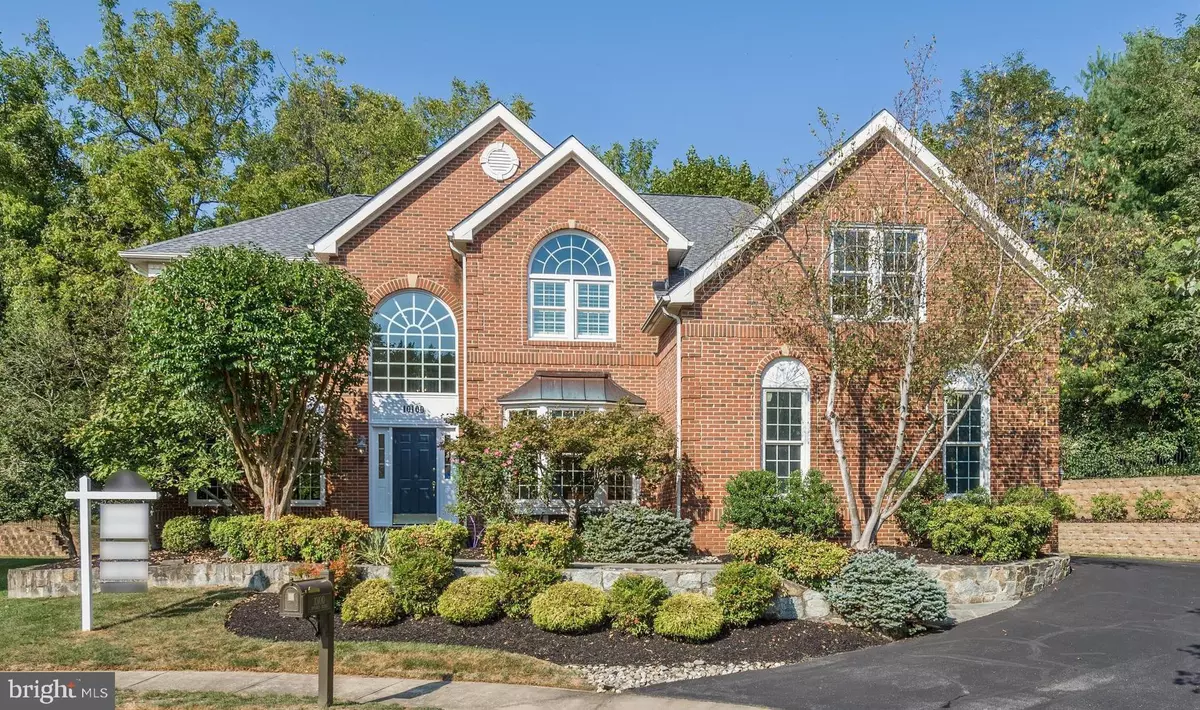$1,185,000
$1,195,000
0.8%For more information regarding the value of a property, please contact us for a free consultation.
10100 DAPHNEY HOUSE WAY Rockville, MD 20850
4 Beds
5 Baths
7,280 SqFt
Key Details
Sold Price $1,185,000
Property Type Condo
Sub Type Condo/Co-op
Listing Status Sold
Purchase Type For Sale
Square Footage 7,280 sqft
Price per Sqft $162
Subdivision Potomac Glen
MLS Listing ID MDMC681770
Sold Date 12/06/19
Style Colonial
Bedrooms 4
Full Baths 4
Half Baths 1
Condo Fees $74/mo
HOA Y/N N
Abv Grd Liv Area 4,608
Originating Board BRIGHT
Year Built 1997
Annual Tax Amount $13,124
Tax Year 2019
Lot Size 0.369 Acres
Acres 0.37
Property Description
Wow! Stunning Toll Brothers Expanded Elkins model situated on premium cul-de-sac lot featuring new roof, replacement windows, renovated spa inspired bathrooms, state of the art kitchen open to sun-filled morning room, dramatic 2-story family room, expansive living and dining room, private library w/ built-ins, main level mud room, master suite w/ adjoining sitting room and 3 walk-in closets, fully finished walk-up lower level with recreation room, wet-bar, den and storage. Sensational back yard with fire-pit, flagstone patio, deck, flat yard nestled by trees. privacy galore! 3 car side load garage.
Location
State MD
County Montgomery
Zoning R200
Rooms
Other Rooms Living Room, Dining Room, Sitting Room, Family Room, Den, Library, Breakfast Room, Laundry, Mud Room, Recreation Room, Storage Room
Basement Fully Finished, Outside Entrance, Rear Entrance
Interior
Interior Features Built-Ins, Carpet, Chair Railings, Crown Moldings, Curved Staircase, Family Room Off Kitchen, Floor Plan - Open, Formal/Separate Dining Room, Kitchen - Island, Kitchen - Gourmet, Primary Bath(s), Recessed Lighting, Stall Shower, Tub Shower, Wet/Dry Bar, Wood Floors
Heating Forced Air
Cooling Central A/C
Fireplaces Number 1
Fireplaces Type Fireplace - Glass Doors, Wood
Equipment Built-In Microwave, Cooktop, Dishwasher, Oven - Double, Oven - Wall, Oven/Range - Gas, Refrigerator, Stainless Steel Appliances, Washer, Dryer, Water Heater
Fireplace Y
Window Features Bay/Bow,Palladian,Skylights
Appliance Built-In Microwave, Cooktop, Dishwasher, Oven - Double, Oven - Wall, Oven/Range - Gas, Refrigerator, Stainless Steel Appliances, Washer, Dryer, Water Heater
Heat Source Natural Gas
Laundry Main Floor
Exterior
Exterior Feature Deck(s), Patio(s)
Parking Features Garage Door Opener, Garage - Side Entry
Garage Spaces 3.0
Water Access N
View Trees/Woods, Scenic Vista
Roof Type Architectural Shingle
Accessibility None
Porch Deck(s), Patio(s)
Attached Garage 3
Total Parking Spaces 3
Garage Y
Building
Lot Description Backs to Trees, Backs - Parkland
Story 3+
Sewer Public Sewer
Water Public
Architectural Style Colonial
Level or Stories 3+
Additional Building Above Grade, Below Grade
Structure Type 2 Story Ceilings,9'+ Ceilings,Tray Ceilings,Vaulted Ceilings
New Construction N
Schools
Elementary Schools Lakewood
Middle Schools Robert Frost
High Schools Thomas S. Wootton
School District Montgomery County Public Schools
Others
HOA Fee Include Management,Pool(s),Recreation Facility
Senior Community No
Tax ID 160403018477
Ownership Fee Simple
SqFt Source Assessor
Acceptable Financing Cash, Conventional, VA
Horse Property N
Listing Terms Cash, Conventional, VA
Financing Cash,Conventional,VA
Special Listing Condition Standard
Read Less
Want to know what your home might be worth? Contact us for a FREE valuation!

Our team is ready to help you sell your home for the highest possible price ASAP

Bought with Sondra S Mulheron • Long & Foster Real Estate, Inc.

