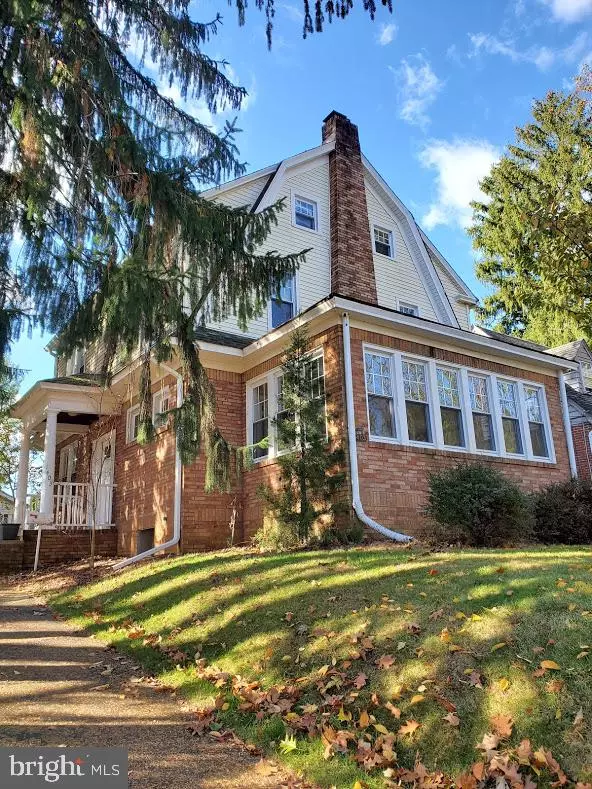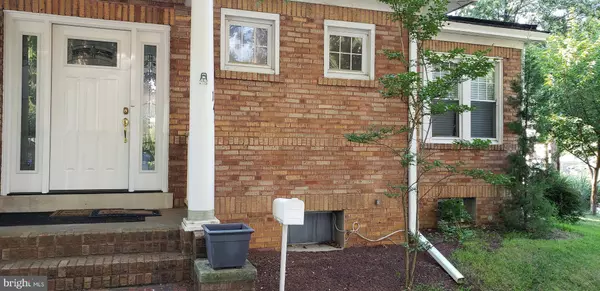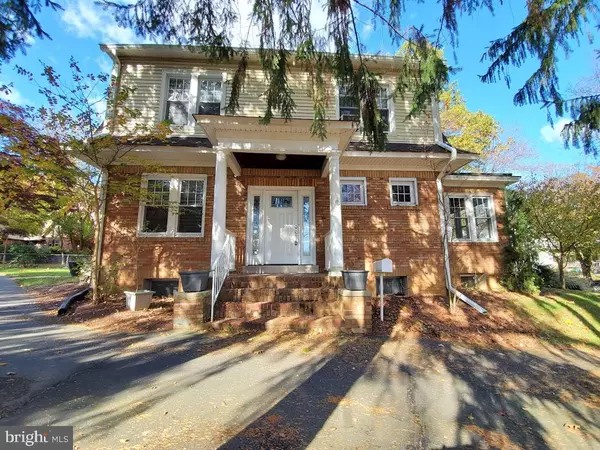$214,000
$225,000
4.9%For more information regarding the value of a property, please contact us for a free consultation.
1403 STUYVESANT AVE Trenton, NJ 08618
5 Beds
2 Baths
1,880 SqFt
Key Details
Sold Price $214,000
Property Type Single Family Home
Sub Type Detached
Listing Status Sold
Purchase Type For Sale
Square Footage 1,880 sqft
Price per Sqft $113
Subdivision Hiltonia
MLS Listing ID NJME287594
Sold Date 01/03/20
Style Colonial
Bedrooms 5
Full Baths 2
HOA Y/N N
Abv Grd Liv Area 1,880
Originating Board BRIGHT
Year Built 1926
Annual Tax Amount $9,280
Tax Year 2019
Lot Size 10,000 Sqft
Acres 0.23
Lot Dimensions 50.00 x 200.00
Property Description
Stately Dutch Colonial in the Elegant Hiltonia neighborhood of West Trenton with 5 Bedrooms, 2 Full Baths, and a large Two-Car Garage. You will enjoy the ambling, open concept floor plan with hardwood floors throughout, an upgraded Kitchen with newer 42-inch Cabinetry and large Center Isle, Ceramic tile flooring, large Sliding Glass doors opening to a Sunlit Patio and Expansive Back Yard great for formal or informal family gatherings. The adjacent Dining Room, Living Room, Sitting Room/Den, are all open and lead to a bright and charming Sunroom lined on three sides with Stately Windows and on the other side adorned with a traditionally Manteled Brick fireplace. A great space to live and entertain! The Second floor of the home has four good-sized bedrooms, an upgraded Full Bathroom with new Tile flooring, large Tub and Upgraded Vanity. The Third floor boasts an expansive Master Bedroom occupying the entire area with three large windows great for light and cross-ventilation. The Fully-finished Basement offers a carpeted Family Room with recessed lighting, a separate Laundry Room and a second Full Bath. With Newer Windows, Newer siding, Newer Front Entry and Back Door, newer Water Heater, this home has been tenderly cared for. Close to transportation, neighborhood schools, and the Historic Cadwalader Park, this home is truly a find. Come to see it! You will feel at home!
Location
State NJ
County Mercer
Area Trenton City (21111)
Zoning RES
Rooms
Other Rooms Living Room, Dining Room, Primary Bedroom, Sitting Room, Bedroom 2, Bedroom 3, Bedroom 4, Kitchen, Family Room, Bedroom 1, Solarium, Bathroom 1, Bathroom 2
Basement Full, Fully Finished
Interior
Interior Features Floor Plan - Open, Kitchen - Gourmet, Kitchen - Island
Heating Radiator
Cooling Ceiling Fan(s), Window Unit(s)
Flooring Ceramic Tile, Hardwood
Fireplaces Type Mantel(s), Brick
Equipment Dishwasher, Dryer, Dryer - Front Loading, Refrigerator, Stainless Steel Appliances, Washer, Washer - Front Loading, Water Heater
Furnishings No
Fireplace Y
Window Features Double Hung,Energy Efficient,Replacement
Appliance Dishwasher, Dryer, Dryer - Front Loading, Refrigerator, Stainless Steel Appliances, Washer, Washer - Front Loading, Water Heater
Heat Source Natural Gas
Laundry Basement
Exterior
Exterior Feature Patio(s), Porch(es), Brick
Parking Features Garage - Front Entry
Garage Spaces 5.0
Water Access N
Roof Type Asphalt
Accessibility None
Porch Patio(s), Porch(es), Brick
Total Parking Spaces 5
Garage Y
Building
Lot Description Rear Yard
Story 2
Sewer Public Sewer
Water Public
Architectural Style Colonial
Level or Stories 2
Additional Building Above Grade, Below Grade
Structure Type High
New Construction N
Schools
School District Trenton Public Schools
Others
Senior Community No
Tax ID 11-33806-00011
Ownership Fee Simple
SqFt Source Assessor
Acceptable Financing Negotiable
Horse Property N
Listing Terms Negotiable
Financing Negotiable
Special Listing Condition Standard
Read Less
Want to know what your home might be worth? Contact us for a FREE valuation!

Our team is ready to help you sell your home for the highest possible price ASAP

Bought with Nativita M Warner • Weichert Realtors-Burlington





