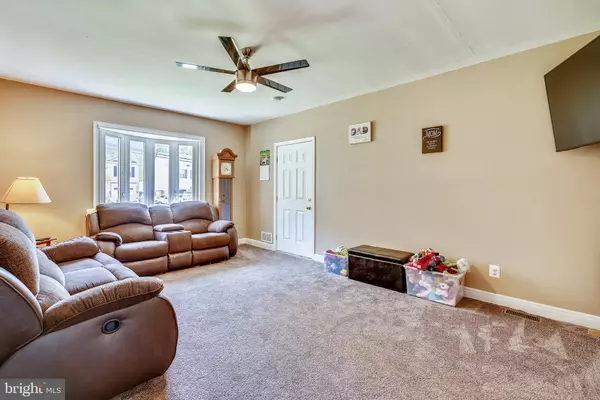$315,000
$334,999
6.0%For more information regarding the value of a property, please contact us for a free consultation.
960 POINT PLEASANT RD #U Glen Burnie, MD 21060
3 Beds
3 Baths
1,762 SqFt
Key Details
Sold Price $315,000
Property Type Single Family Home
Listing Status Sold
Purchase Type For Sale
Square Footage 1,762 sqft
Price per Sqft $178
Subdivision Point Pleasant
MLS Listing ID MDAA434920
Sold Date 07/29/20
Style Cape Cod
Bedrooms 3
Full Baths 2
Half Baths 1
HOA Y/N N
Abv Grd Liv Area 1,071
Originating Board BRIGHT
Year Built 1950
Annual Tax Amount $2,772
Tax Year 2019
Lot Size 0.564 Acres
Acres 0.56
Property Description
Cute Cape, sitting on over a 1/2 ac of land. Newer roof on house and garage and hvac all replaced in 2018. Main bath rm also replaced. Kitchen island, plus nice size pantry plus large dinning area, that walks out to nice size deck. The car buff in the family will just love the large 2 car garage, just check out the 1 car garage that the wife can call her own. Master bed rm has 1/2 bath. Lower level is partially finished.,with full bath. Would make great in-law quarters or family rm. Over a half an acre of land with just a fraction fenced. This home has great potential.
Location
State MD
County Anne Arundel
Zoning R5
Rooms
Basement Other, Connecting Stairway, Daylight, Partial
Main Level Bedrooms 2
Interior
Interior Features Breakfast Area, Ceiling Fan(s), Combination Kitchen/Dining, Entry Level Bedroom, Floor Plan - Open, Kitchen - Island, Pantry
Hot Water Electric
Cooling Ceiling Fan(s), Central A/C
Flooring Carpet
Equipment Dishwasher, Disposal, Dryer, Freezer, Oven/Range - Electric, Refrigerator, Washer
Fireplace N
Appliance Dishwasher, Disposal, Dryer, Freezer, Oven/Range - Electric, Refrigerator, Washer
Heat Source Electric
Exterior
Exterior Feature Deck(s), Porch(es)
Parking Features Garage - Front Entry
Garage Spaces 3.0
Fence Chain Link, Wood
Water Access N
Roof Type Architectural Shingle
Street Surface Black Top
Accessibility None
Porch Deck(s), Porch(es)
Road Frontage City/County
Total Parking Spaces 3
Garage Y
Building
Story 2
Sewer Public Sewer
Water Public
Architectural Style Cape Cod
Level or Stories 2
Additional Building Above Grade, Below Grade
Structure Type Dry Wall
New Construction N
Schools
School District Anne Arundel County Public Schools
Others
Senior Community No
Tax ID 020574890079912
Ownership Fee Simple
SqFt Source Assessor
Acceptable Financing VA, FHA, Conventional
Horse Property N
Listing Terms VA, FHA, Conventional
Financing VA,FHA,Conventional
Special Listing Condition Standard
Read Less
Want to know what your home might be worth? Contact us for a FREE valuation!

Our team is ready to help you sell your home for the highest possible price ASAP

Bought with Justin Campbell • CENTURY 21 New Millennium





