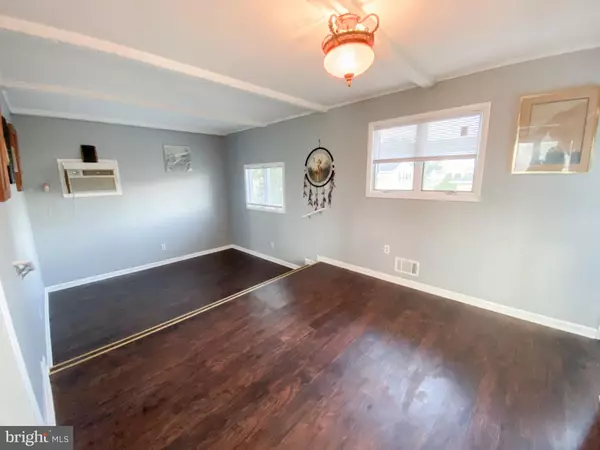$280,900
$269,900
4.1%For more information regarding the value of a property, please contact us for a free consultation.
2076 YARDVILLE HAMILTON SQUARE RD Trenton, NJ 08690
5 Beds
3 Baths
1,798 SqFt
Key Details
Sold Price $280,900
Property Type Single Family Home
Sub Type Detached
Listing Status Sold
Purchase Type For Sale
Square Footage 1,798 sqft
Price per Sqft $156
Subdivision Golden Crest
MLS Listing ID NJME299950
Sold Date 10/23/20
Style Cape Cod
Bedrooms 5
Full Baths 2
Half Baths 1
HOA Y/N N
Abv Grd Liv Area 1,798
Originating Board BRIGHT
Year Built 1963
Annual Tax Amount $7,575
Tax Year 2019
Lot Size 7,700 Sqft
Acres 0.18
Lot Dimensions 70.00 x 110.00
Property Description
5 bedroom, 2.5 bath home in Golden Crest! Newer hard flooring, newer carpet in most bedrooms, recently renovated bathrooms and renovated Jack and Jill bath upstairs, newer dishwasher, gas fireplace, large walk in closet upstairs. All this combined with extra storage in loft above garage! Across from Hamilton East Schools and shopping!
Location
State NJ
County Mercer
Area Hamilton Twp (21103)
Zoning R
Rooms
Basement Full, Unfinished
Main Level Bedrooms 3
Interior
Hot Water Natural Gas
Heating Forced Air
Cooling Window Unit(s)
Fireplaces Number 1
Fireplace Y
Heat Source Natural Gas
Exterior
Parking Features Garage - Front Entry
Garage Spaces 1.0
Water Access N
Accessibility 2+ Access Exits
Attached Garage 1
Total Parking Spaces 1
Garage Y
Building
Story 1.5
Sewer Public Sewer
Water Public
Architectural Style Cape Cod
Level or Stories 1.5
Additional Building Above Grade, Below Grade
New Construction N
Schools
School District Hamilton Township
Others
Senior Community No
Tax ID 03-01975-00022
Ownership Fee Simple
SqFt Source Assessor
Acceptable Financing Cash, Conventional, FHA, VA
Horse Property N
Listing Terms Cash, Conventional, FHA, VA
Financing Cash,Conventional,FHA,VA
Special Listing Condition Standard
Read Less
Want to know what your home might be worth? Contact us for a FREE valuation!

Our team is ready to help you sell your home for the highest possible price ASAP

Bought with Desiree Daniels • RE/MAX Tri County
GET MORE INFORMATION






