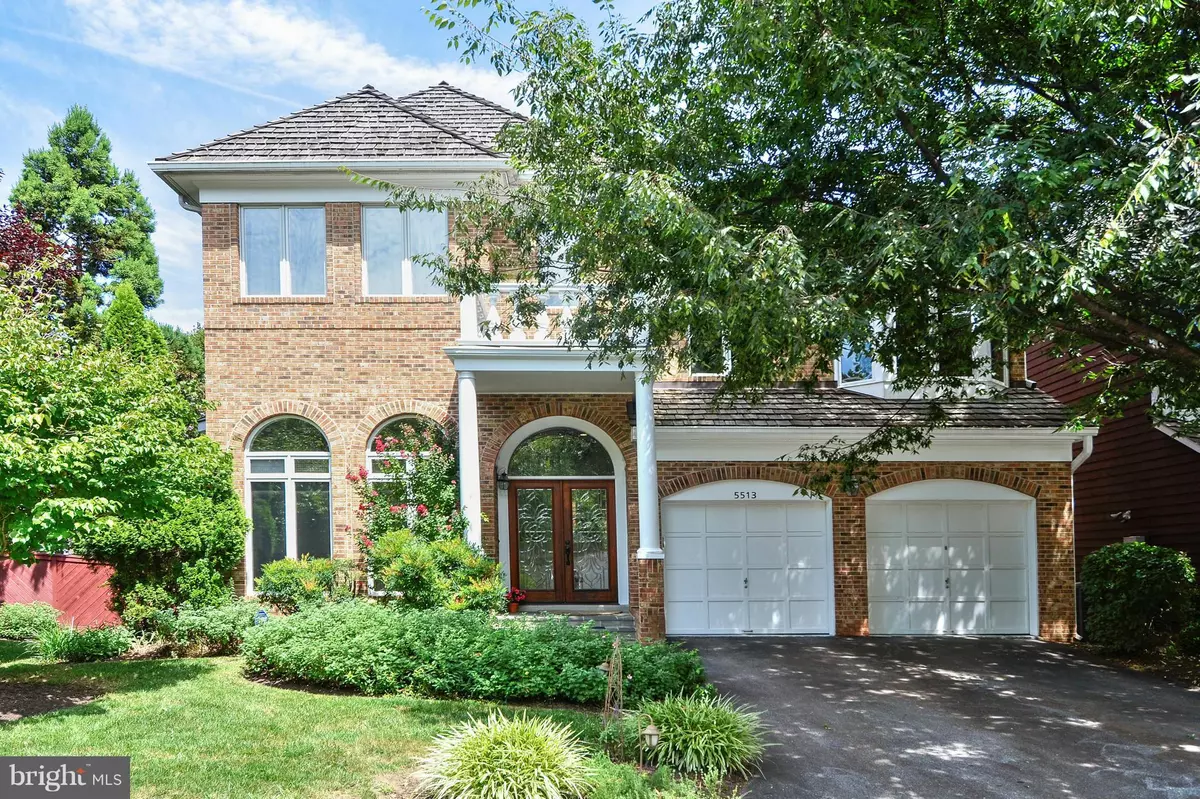$1,135,000
$1,179,999
3.8%For more information regarding the value of a property, please contact us for a free consultation.
5513 THORNBUSH CT Bethesda, MD 20814
5 Beds
5 Baths
7,289 Sqft Lot
Key Details
Sold Price $1,135,000
Property Type Single Family Home
Sub Type Detached
Listing Status Sold
Purchase Type For Sale
Subdivision Grosvenor Woods
MLS Listing ID 1002451763
Sold Date 10/07/16
Style Colonial
Bedrooms 5
Full Baths 4
Half Baths 1
HOA Fees $145/mo
HOA Y/N Y
Originating Board MRIS
Year Built 1992
Annual Tax Amount $10,015
Tax Year 2016
Lot Size 7,289 Sqft
Acres 0.17
Property Description
PUT YOUR SUNGLASSES ON -- THIS ONE SHINES! FABULOUS RENOVATED, SUN-FILLED, CONTEMPORARY IN WALKING DISTANCE TO METRO. $75K GOURMET KITCHEN W/ SS APPLIANCES, GRANITE COUNTER TOPS & ISLAND, SLOW-CLOSE CABINETS, PROFESSIONAL COOKTOP. $45K LUXURY MASTER BATH W/6' STONE TUB & LUXURY SPA SHOWER. MEDIA ROOM, W/O BSMT,HARDWOOD FLRS, RECESSED LIGHTS, PRIV DECK, PATIO & FENCED BACK YARD. NEW A/C &FURNACE.
Location
State MD
County Montgomery
Zoning R90
Rooms
Basement Rear Entrance, Connecting Stairway, Daylight, Full, Fully Finished, Improved, Walkout Level
Interior
Interior Features Breakfast Area, Kitchen - Island, Kitchen - Gourmet, Family Room Off Kitchen, Dining Area, Upgraded Countertops, Crown Moldings, Window Treatments, Primary Bath(s), Wood Floors, Recessed Lighting, Floor Plan - Open
Hot Water Natural Gas
Heating Forced Air
Cooling Central A/C, Ceiling Fan(s)
Fireplaces Number 1
Fireplaces Type Mantel(s), Screen
Equipment Washer/Dryer Hookups Only, Cooktop, Dishwasher, Disposal, Dryer, Exhaust Fan, Humidifier, Icemaker, Microwave, Oven - Wall, Oven - Self Cleaning, Refrigerator, Washer
Fireplace Y
Window Features Double Pane,Bay/Bow,Screens
Appliance Washer/Dryer Hookups Only, Cooktop, Dishwasher, Disposal, Dryer, Exhaust Fan, Humidifier, Icemaker, Microwave, Oven - Wall, Oven - Self Cleaning, Refrigerator, Washer
Heat Source Electric, Natural Gas
Exterior
Exterior Feature Deck(s)
Parking Features Garage - Front Entry
Garage Spaces 2.0
Fence Rear
Water Access N
Street Surface Paved
Accessibility None
Porch Deck(s)
Attached Garage 2
Total Parking Spaces 2
Garage Y
Private Pool N
Building
Lot Description Corner, Landscaping, Premium, Cul-de-sac
Story 3+
Sewer Public Sewer
Water Public
Architectural Style Colonial
Level or Stories 3+
Additional Building Shed
Structure Type 9'+ Ceilings
New Construction N
Schools
Elementary Schools Ashburton
Middle Schools North Bethesda
High Schools Walter Johnson
School District Montgomery County Public Schools
Others
HOA Fee Include Lawn Care Front,Lawn Care Rear,Lawn Care Side,Lawn Maintenance,Management
Senior Community No
Tax ID 160702706081
Ownership Fee Simple
Special Listing Condition Standard
Read Less
Want to know what your home might be worth? Contact us for a FREE valuation!

Our team is ready to help you sell your home for the highest possible price ASAP

Bought with Kurtis S King • Weichert, REALTORS





