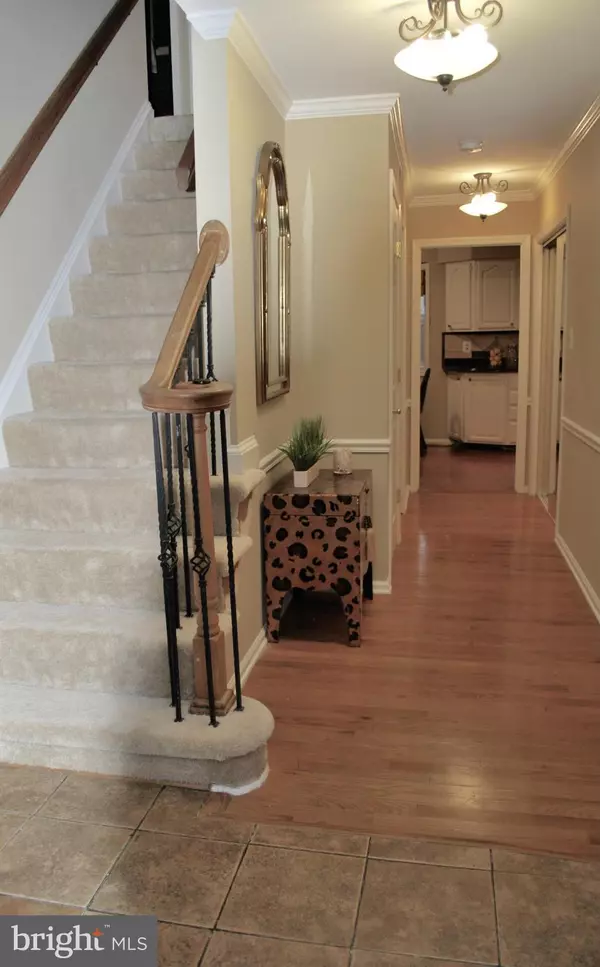$380,000
$375,000
1.3%For more information regarding the value of a property, please contact us for a free consultation.
9304 FORT FOOTE RD Fort Washington, MD 20744
4 Beds
4 Baths
0.28 Acres Lot
Key Details
Sold Price $380,000
Property Type Single Family Home
Sub Type Detached
Listing Status Sold
Purchase Type For Sale
Subdivision South Fort Foote Village
MLS Listing ID 1001089243
Sold Date 04/27/17
Style Dutch
Bedrooms 4
Full Baths 3
Half Baths 1
HOA Y/N N
Originating Board MRIS
Year Built 1970
Annual Tax Amount $4,195
Tax Year 2016
Lot Size 0.276 Acres
Acres 0.28
Property Description
Spacious home is freshly painted & carpeted w/ huge master suite, walk-in closet w/vanity and 2nd large closet, MB has heated floors. Add'l 3 BR & 2nd floor deck overlooking beautifully landscaped & fenced yard. Roomy DR, LR & FR w/ gas frplc. KIT/BA have tile/granite, fully fin basement w/rec room has 2 add'l rooms & full bath.
Location
State MD
County Prince Georges
Zoning R80
Rooms
Other Rooms Living Room, Dining Room, Primary Bedroom, Bedroom 2, Bedroom 3, Bedroom 4, Kitchen, Game Room, Family Room, Laundry, Other
Basement Connecting Stairway, Rear Entrance, Fully Finished
Interior
Interior Features Dining Area, Kitchen - Country, Primary Bath(s), Built-Ins, Chair Railings, Upgraded Countertops, Wood Floors, Crown Moldings, Wainscotting, Floor Plan - Traditional
Hot Water Electric
Heating Heat Pump(s)
Cooling Central A/C
Fireplaces Number 1
Fireplaces Type Gas/Propane, Screen
Equipment Dryer, Dishwasher, Microwave, Oven/Range - Electric, Refrigerator, Washer, Water Heater
Fireplace Y
Appliance Dryer, Dishwasher, Microwave, Oven/Range - Electric, Refrigerator, Washer, Water Heater
Heat Source Electric
Exterior
Exterior Feature Deck(s), Patio(s)
Parking Features Garage - Front Entry
Garage Spaces 1.0
Fence Rear
Water Access N
Roof Type Asbestos Shingle
Accessibility 2+ Access Exits
Porch Deck(s), Patio(s)
Attached Garage 1
Total Parking Spaces 1
Garage Y
Private Pool N
Building
Lot Description Landscaping
Story 3+
Sewer Public Septic
Water Public
Architectural Style Dutch
Level or Stories 3+
Additional Building Shed
Structure Type Beamed Ceilings,Paneled Walls
New Construction N
Schools
Elementary Schools Indian Queen
Middle Schools Oxon Hill
High Schools Oxon Hill
School District Prince George'S County Public Schools
Others
Senior Community No
Tax ID 17121290337
Ownership Fee Simple
Special Listing Condition Standard
Read Less
Want to know what your home might be worth? Contact us for a FREE valuation!

Our team is ready to help you sell your home for the highest possible price ASAP

Bought with Tekiyah Ward • Keller Williams Preferred Properties





