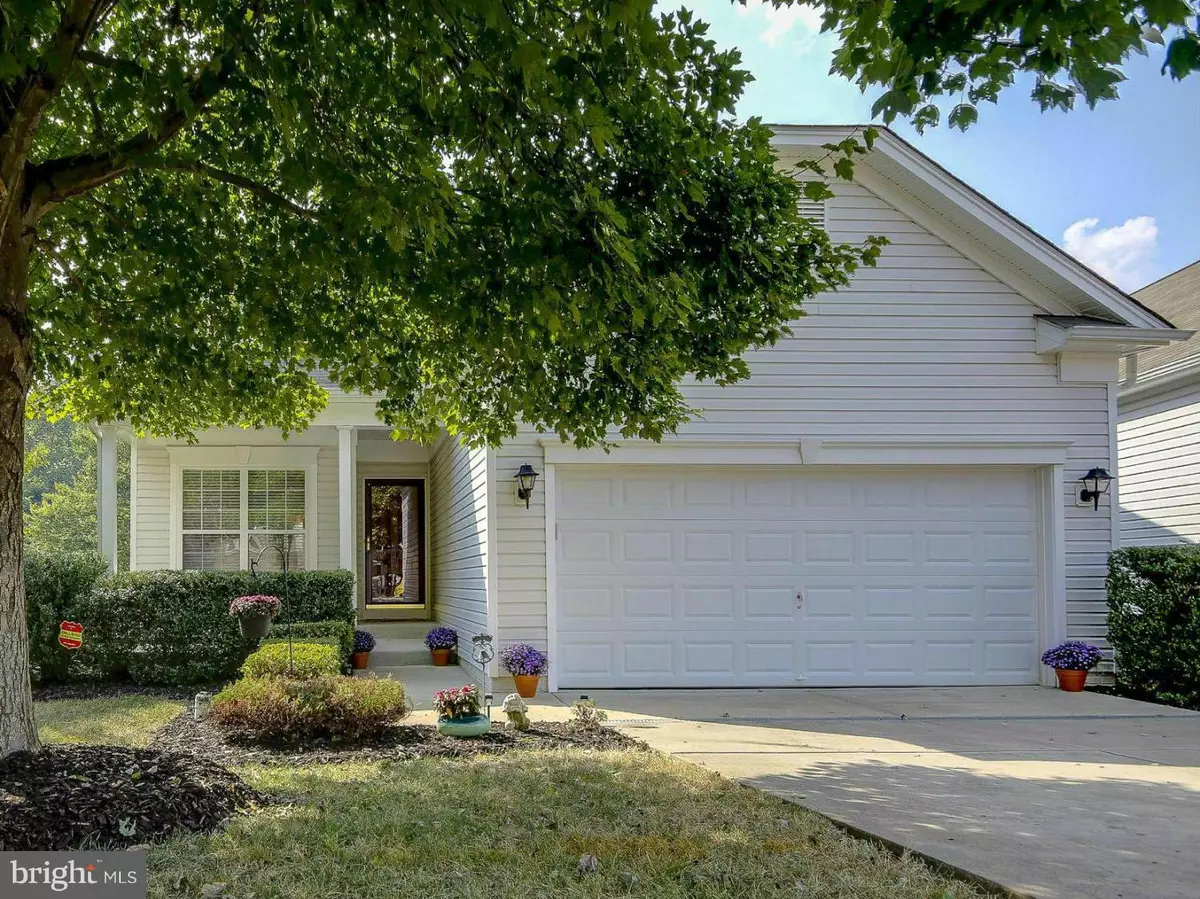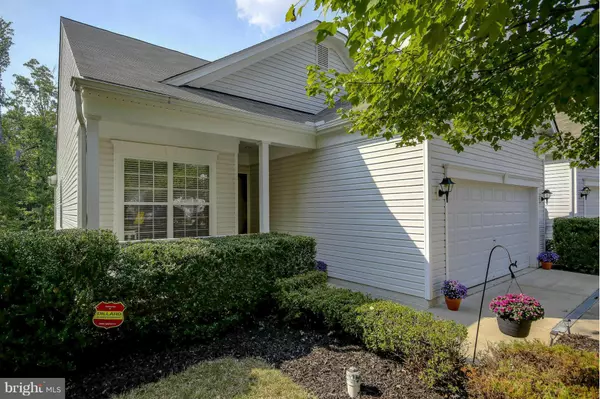$313,000
$308,000
1.6%For more information regarding the value of a property, please contact us for a free consultation.
21 HERNDON CT Fredericksburg, VA 22406
3 Beds
3 Baths
2,704 SqFt
Key Details
Sold Price $313,000
Property Type Single Family Home
Sub Type Detached
Listing Status Sold
Purchase Type For Sale
Square Footage 2,704 sqft
Price per Sqft $115
Subdivision Falls Run
MLS Listing ID 1000760795
Sold Date 08/18/16
Style Ranch/Rambler
Bedrooms 3
Full Baths 3
HOA Fees $165/mo
HOA Y/N Y
Abv Grd Liv Area 1,504
Originating Board MRIS
Year Built 2004
Annual Tax Amount $2,814
Tax Year 2015
Lot Size 7,296 Sqft
Acres 0.17
Property Description
FALLS RUN-55+ PREMIER COMMUNITY_Spacious 3Bedrm/3Ba_Oak Flrs_Eat-in-Kit w/Oak Flrs, Corion Counters, recessed lights_Open Dining/Living w/Gas FP_10x10 Sunrm w/Cathedral Ceilings,Glass Slider_Master w/LgWalk-in Closet&Dual Vanity+Shower_Bdrm#2&3 both have Full Baths w/Separate Access Doors_Open Stairs to Fin.Bsmnt_BLINDS THRU-OUT_Culdesac/BacksToWoods_See VIDEO ON VIRTUAL TOUR/SLIDESHOW
Location
State VA
County Stafford
Zoning R2
Rooms
Other Rooms Living Room, Dining Room, Primary Bedroom, Bedroom 2, Bedroom 3, Kitchen, Family Room, Foyer, Breakfast Room, Sun/Florida Room, Exercise Room, Laundry, Other
Basement Connecting Stairway, Outside Entrance, Rear Entrance, Sump Pump, Daylight, Full, Fully Finished, Walkout Level
Main Level Bedrooms 2
Interior
Interior Features Dining Area, Kitchen - Eat-In, Entry Level Bedroom, Upgraded Countertops, Crown Moldings, Primary Bath(s), Window Treatments, Wood Floors, Recessed Lighting, Floor Plan - Open
Hot Water Natural Gas
Heating Central
Cooling Ceiling Fan(s), Central A/C
Fireplaces Number 1
Fireplaces Type Fireplace - Glass Doors, Mantel(s)
Equipment Dishwasher, Disposal, Dryer - Front Loading, Exhaust Fan, Humidifier, Icemaker, Microwave, Oven - Self Cleaning, Oven/Range - Electric, Range Hood, Refrigerator, Washer - Front Loading, Water Conditioner - Owned, Water Heater
Fireplace Y
Window Features Vinyl Clad
Appliance Dishwasher, Disposal, Dryer - Front Loading, Exhaust Fan, Humidifier, Icemaker, Microwave, Oven - Self Cleaning, Oven/Range - Electric, Range Hood, Refrigerator, Washer - Front Loading, Water Conditioner - Owned, Water Heater
Heat Source Natural Gas
Exterior
Exterior Feature Patio(s), Porch(es)
Parking Features Garage Door Opener, Garage - Front Entry
Garage Spaces 2.0
Utilities Available Under Ground, Cable TV Available
Amenities Available Billiard Room, Club House, Common Grounds, Community Center, Exercise Room, Fitness Center, Gated Community, Jog/Walk Path, Meeting Room, Pool - Outdoor, Recreational Center, Retirement Community
View Y/N Y
Water Access N
View Street, Trees/Woods
Accessibility 32\"+ wide Doors, 36\"+ wide Halls
Porch Patio(s), Porch(es)
Attached Garage 2
Total Parking Spaces 2
Garage Y
Private Pool N
Building
Lot Description Cul-de-sac, Backs to Trees, Landscaping
Story 2
Sewer Public Sewer
Water Public, Conditioner
Architectural Style Ranch/Rambler
Level or Stories 2
Additional Building Above Grade, Below Grade
Structure Type 9'+ Ceilings,Cathedral Ceilings
New Construction N
Schools
School District Stafford County Public Schools
Others
HOA Fee Include Trash
Senior Community Yes
Age Restriction 55
Tax ID 45-N-4- -814
Ownership Fee Simple
Security Features Motion Detectors
Special Listing Condition Standard
Read Less
Want to know what your home might be worth? Contact us for a FREE valuation!

Our team is ready to help you sell your home for the highest possible price ASAP

Bought with Patricia M Gonzalez • Weichert, REALTORS





