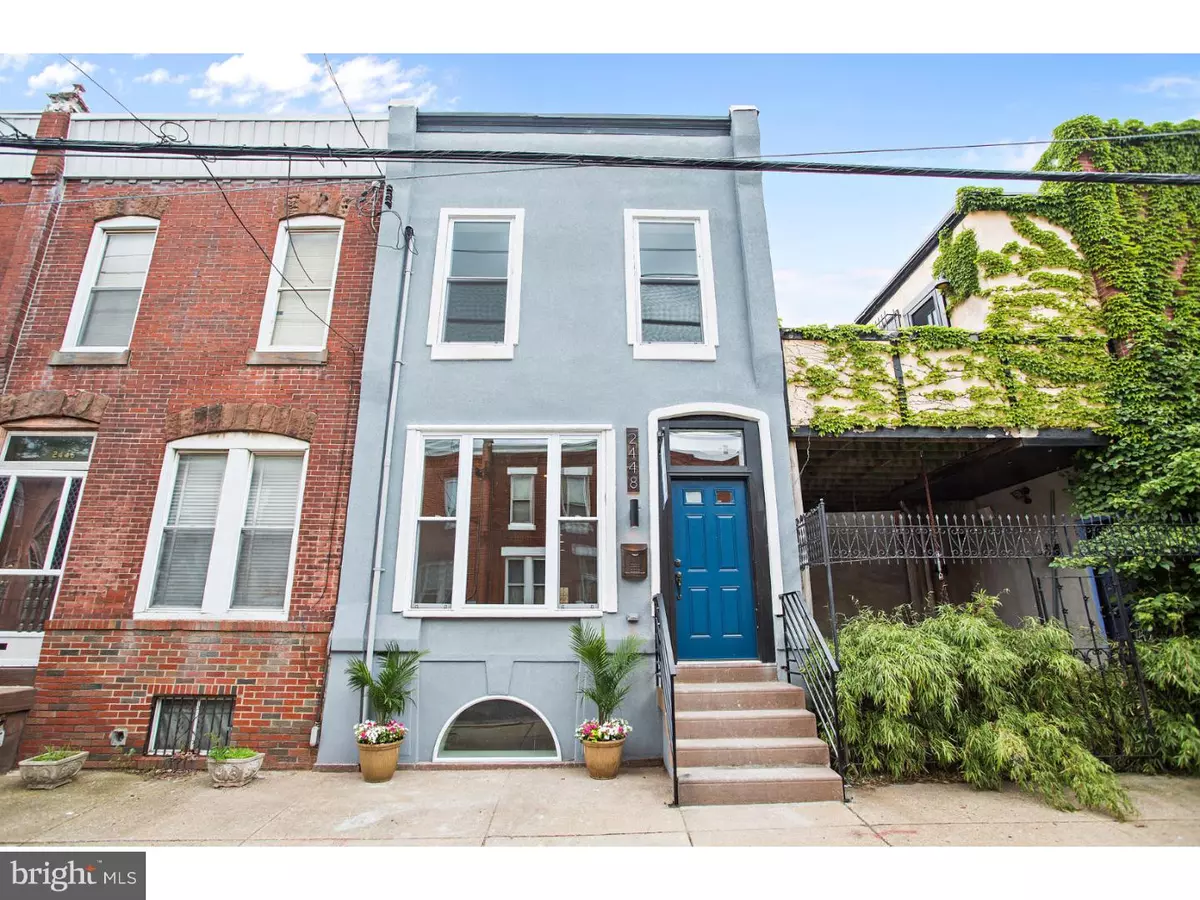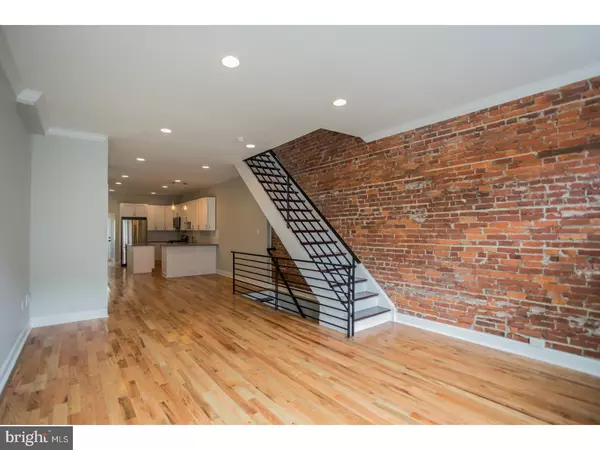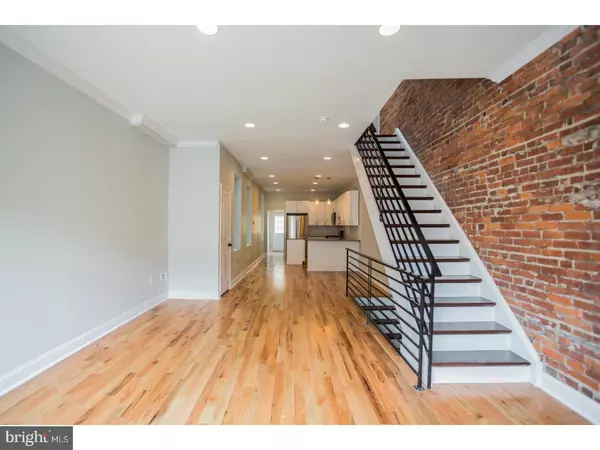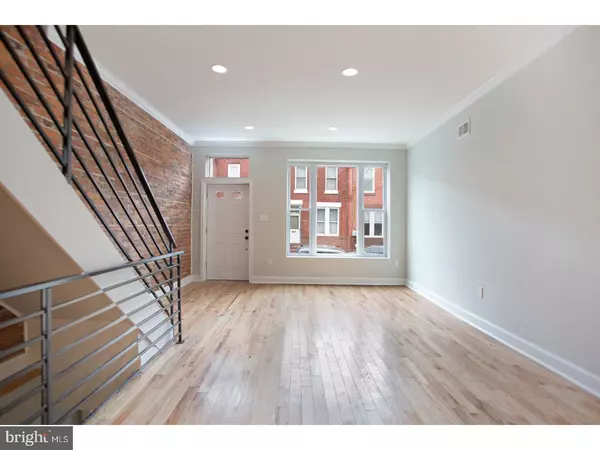$505,000
$519,900
2.9%For more information regarding the value of a property, please contact us for a free consultation.
2448 CARPENTER ST Philadelphia, PA 19146
3 Beds
3 Baths
1,910 SqFt
Key Details
Sold Price $505,000
Property Type Townhouse
Sub Type End of Row/Townhouse
Listing Status Sold
Purchase Type For Sale
Square Footage 1,910 sqft
Price per Sqft $264
Subdivision Schuylkill
MLS Listing ID 1003247575
Sold Date 07/13/17
Style Other
Bedrooms 3
Full Baths 2
Half Baths 1
HOA Y/N N
Abv Grd Liv Area 1,910
Originating Board TREND
Year Built 1925
Annual Tax Amount $3,022
Tax Year 2017
Lot Size 1,006 Sqft
Acres 0.02
Lot Dimensions 16X65
Property Description
Come and see this impeccably designed, top of the line, 1,910 Sq. Ft. home in Graduate Hospital! Brand new from head-to-toe, this well-crafted house boasts 3 bedrooms, 2.5 baths, a fully finished basement with lovely porcelain tiling, beautiful back porch with custom wood flooring and fencing, dramatic custom front windows in both the main and basement levels, Nest smart thermostat, a skylight for increased natural lighting, custom up/down exterior lighting, a new roof with warranty, 10 year tax abatement, high efficiency central air/heating and hardwood floors throughout. You'll love this home's straight through design and open floor plan. Enter the home into a spacious, bright living room, lined with multiple windows for maximum natural light, featuring a large exposed brick wall. Head back into the eat-in kitchen with tons of incredible amenities including: Samsung stainless steel appliances, high-end quartz countertops and breakfast bar, a double sink, an above stove pot-filler, an island for extra storage and seating, and a subway tile backsplash. Beyond the kitchen you'll find the powder room which also works as the laundry room with brand new washer and dryer. You'll also find access to the private backyard with custom wood flooring, making it the perfect space for grilling out, entertaining company or just finding that quiet moment. On the second floor of the house, you'll find the master bedroom featuring 12' ceilings, a walk-in closet and full en-suite bathroom with a custom 60 inch marble double vanity. Also found on the second floor are two very spacious bedrooms with tons of natural light and a shared full, hallway bath. In the finished, tiled basement, you'll have an additional area perfect for a den, family room, storage, or whatever your needs require. From the 10 Year Tax Abatement to the recessed lighting throughout to the custom reclaimed wood house sign, this home has it all. You do not want to miss out on this opportunity. Schedule an appointment to see your new home today!
Location
State PA
County Philadelphia
Area 19146 (19146)
Zoning RSA5
Rooms
Other Rooms Living Room, Dining Room, Primary Bedroom, Bedroom 2, Kitchen, Family Room, Bedroom 1
Basement Full, Fully Finished
Interior
Interior Features Primary Bath(s), Kitchen - Island, Skylight(s)
Hot Water Electric
Heating Gas, Energy Star Heating System
Cooling Central A/C
Flooring Wood
Fireplace N
Heat Source Natural Gas
Laundry Main Floor
Exterior
Exterior Feature Patio(s)
Fence Other
Water Access N
Roof Type Pitched
Accessibility None
Porch Patio(s)
Garage N
Building
Story 2
Sewer Public Sewer
Water Public
Architectural Style Other
Level or Stories 2
Additional Building Above Grade
Structure Type 9'+ Ceilings
New Construction N
Schools
School District The School District Of Philadelphia
Others
Senior Community No
Tax ID 302238100
Ownership Fee Simple
Read Less
Want to know what your home might be worth? Contact us for a FREE valuation!

Our team is ready to help you sell your home for the highest possible price ASAP

Bought with Michael R. McCann • BHHS Fox & Roach-Center City Walnut





