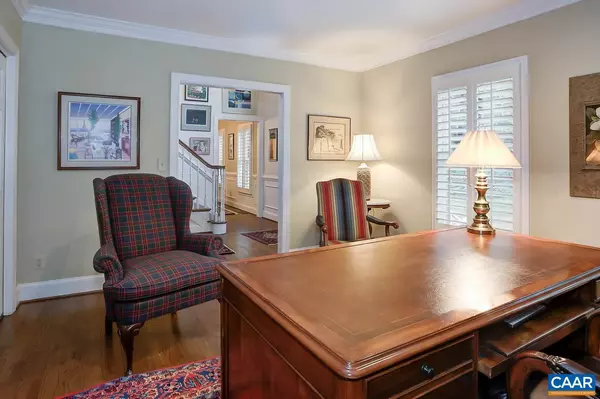$670,000
$689,500
2.8%For more information regarding the value of a property, please contact us for a free consultation.
2425 SHADY SPRING DR DR Charlottesville, VA 22901
5 Beds
5 Baths
4,424 SqFt
Key Details
Sold Price $670,000
Property Type Single Family Home
Sub Type Detached
Listing Status Sold
Purchase Type For Sale
Square Footage 4,424 sqft
Price per Sqft $151
Subdivision None Available
MLS Listing ID 579620
Sold Date 12/13/18
Style Other
Bedrooms 5
Full Baths 4
Half Baths 1
HOA Y/N Y
Abv Grd Liv Area 3,464
Originating Board CAAR
Year Built 1990
Annual Tax Amount $5,673
Tax Year 2017
Lot Size 4.040 Acres
Acres 4.04
Property Description
If you want a gorgeous home in Ivy, immaculately maintained, set on 4 beautifully landscaped and private acres in a great neighborhood then this is your home. This remarkable home's 1st level floor plan suits both casual living and entertaining, with beautifully updated kitchen, formal dining room, family room with fireplace, office, spacious master suite and expansive deck overlooking the spectacular gardens. The second level includes 3 additional bedrooms and 2 baths. A terrace level includes a 2 car garage and recreation room perfect for a pool table. This beautiful one owner home is being offered on the market for the first time. Located in the Western Albemarle school district and within minutes of downtown Charlottesville and UVA.,Cherry Cabinets,Granite Counter,Fireplace in Basement,Fireplace in Family Room
Location
State VA
County Albemarle
Zoning R-1
Rooms
Other Rooms Living Room, Dining Room, Primary Bedroom, Kitchen, Family Room, Foyer, Study, Office, Recreation Room, Full Bath, Half Bath, Additional Bedroom
Basement Full, Interior Access, Outside Entrance, Partially Finished, Walkout Level, Windows
Main Level Bedrooms 1
Interior
Interior Features Walk-in Closet(s), WhirlPool/HotTub, Kitchen - Eat-In, Kitchen - Island, Entry Level Bedroom
Heating Heat Pump(s)
Cooling Central A/C
Flooring Carpet, Ceramic Tile, Hardwood
Fireplaces Number 2
Equipment Dryer, Washer/Dryer Hookups Only, Washer, Dishwasher, Disposal, Microwave, Refrigerator, Oven - Wall
Fireplace Y
Window Features Insulated,Screens
Appliance Dryer, Washer/Dryer Hookups Only, Washer, Dishwasher, Disposal, Microwave, Refrigerator, Oven - Wall
Exterior
Exterior Feature Deck(s)
Parking Features Other, Garage - Side Entry, Basement Garage
Roof Type Architectural Shingle
Accessibility None
Porch Deck(s)
Attached Garage 2
Garage Y
Building
Story 2
Foundation Block
Sewer Septic Exists
Water Well
Architectural Style Other
Level or Stories 2
Additional Building Above Grade, Below Grade
New Construction N
Schools
Elementary Schools Meriwether Lewis
Middle Schools Henley
High Schools Western Albemarle
School District Albemarle County Public Schools
Others
Ownership Other
Special Listing Condition Standard
Read Less
Want to know what your home might be worth? Contact us for a FREE valuation!

Our team is ready to help you sell your home for the highest possible price ASAP

Bought with PAMELA STORY DENT • GAYLE HARVEY REAL ESTATE, INC





