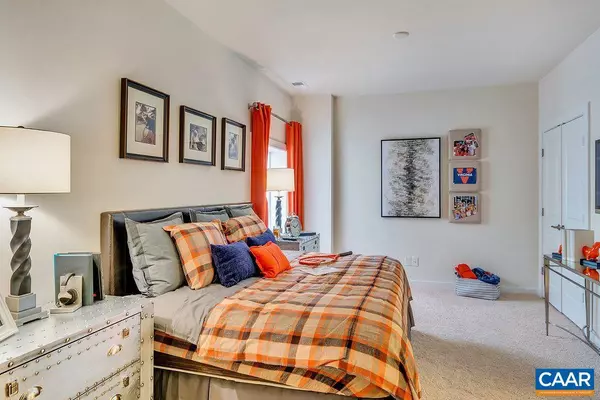$363,000
$374,900
3.2%For more information regarding the value of a property, please contact us for a free consultation.
2112 KOBER WAY WAY Charlottesville, VA 22901
3 Beds
4 Baths
2,217 SqFt
Key Details
Sold Price $363,000
Property Type Townhouse
Sub Type Interior Row/Townhouse
Listing Status Sold
Purchase Type For Sale
Square Footage 2,217 sqft
Price per Sqft $163
Subdivision None Available
MLS Listing ID 555991
Sold Date 04/26/19
Style Contemporary
Bedrooms 3
Full Baths 3
Half Baths 1
Condo Fees $500
HOA Fees $150/mo
HOA Y/N Y
Abv Grd Liv Area 1,800
Originating Board CAAR
Year Built 2019
Annual Tax Amount $3,351
Tax Year 2016
Lot Size 871 Sqft
Acres 0.02
Property Description
Come and see the Towns at Stonefield! This unit showcases 3 levels of luxury. The kitchen has always been a place where people gather and here it is situated in the heart of the home. This sunny open floor plan has 3 bedrooms and a den that could be a possible 4th bedroom. The master bathroom boasts ceramic tile on the floor and around the shower and has dual vanities. The Grisham features a 2-car garage and finished den on the entry level. Did we mention the walkability to shopping and amazing places to eat? All homes are Energy Star Certified and meet National Green Building standards. Visit our furnished Model at 2041 Inglewood Drive.,Granite Counter,Maple Cabinets
Location
State VA
County Albemarle
Zoning R
Rooms
Other Rooms Dining Room, Primary Bedroom, Kitchen, Family Room, Full Bath, Half Bath, Additional Bedroom
Main Level Bedrooms 1
Interior
Interior Features Walk-in Closet(s), Recessed Lighting
Heating Central
Cooling Programmable Thermostat, Heat Pump(s), Ductless/Mini-Split, Other, Energy Star Cooling System, Central A/C
Flooring Hardwood
Equipment Washer/Dryer Hookups Only, Dishwasher, Disposal, Oven/Range - Electric, Refrigerator
Fireplace N
Window Features Casement,Screens
Appliance Washer/Dryer Hookups Only, Dishwasher, Disposal, Oven/Range - Electric, Refrigerator
Exterior
Parking Features Other, Garage - Front Entry
Amenities Available Tot Lots/Playground
Roof Type Composite
Accessibility None
Attached Garage 2
Garage Y
Building
Story 3
Foundation Slab, Passive Radon Mitigation
Sewer Public Sewer
Water Public
Architectural Style Contemporary
Level or Stories 3
Additional Building Above Grade, Below Grade
Structure Type 9'+ Ceilings
New Construction Y
Schools
Elementary Schools Greer
High Schools Albemarle
School District Albemarle County Public Schools
Others
HOA Fee Include Common Area Maintenance,Insurance,Reserve Funds,Road Maintenance,Snow Removal,Trash
Ownership Other
Security Features Carbon Monoxide Detector(s),Security System,Smoke Detector
Special Listing Condition Standard
Read Less
Want to know what your home might be worth? Contact us for a FREE valuation!

Our team is ready to help you sell your home for the highest possible price ASAP

Bought with Unrepresented Buyer • UnrepresentedBuyer





