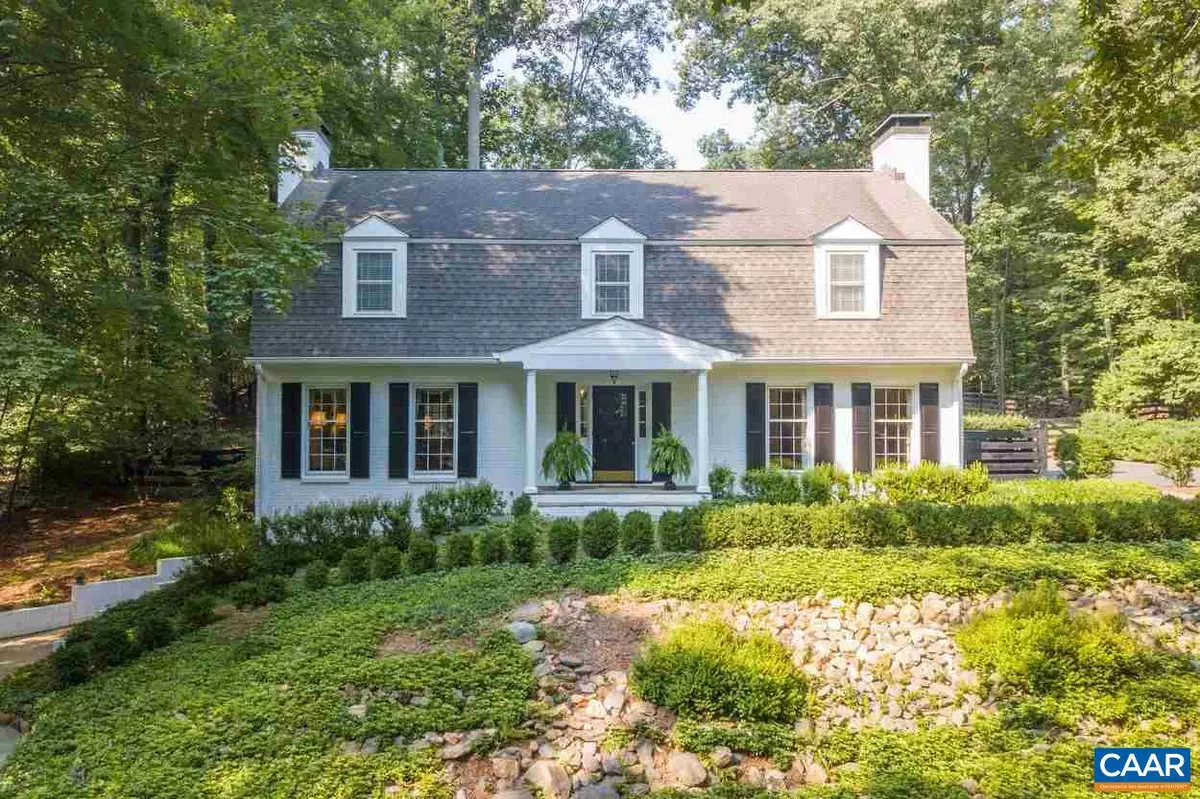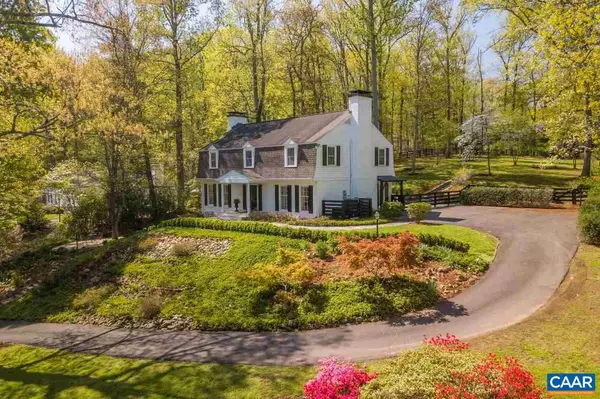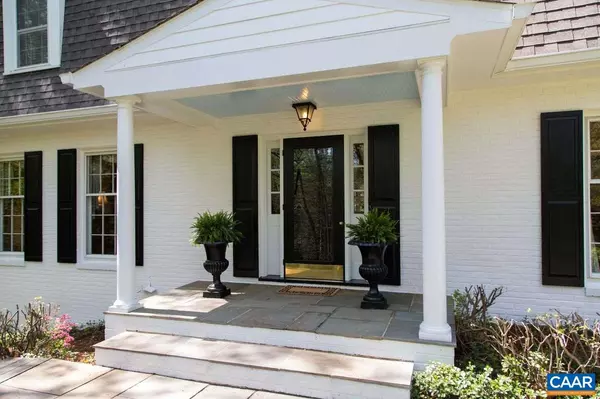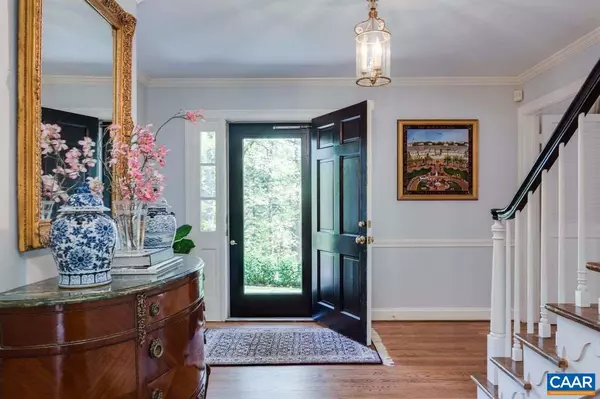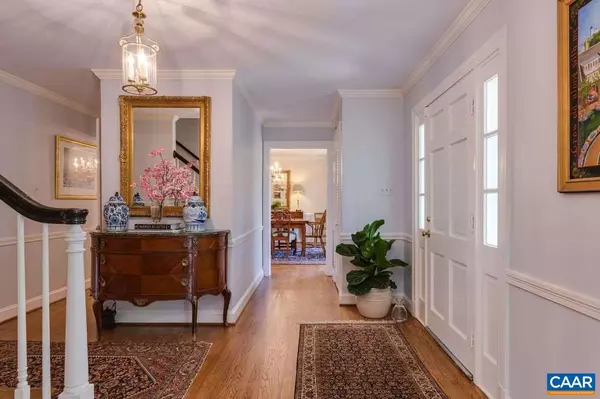$825,000
$900,000
8.3%For more information regarding the value of a property, please contact us for a free consultation.
788 TANGLEWOOD RD Charlottesville, VA 22901
4 Beds
4 Baths
3,858 SqFt
Key Details
Sold Price $825,000
Property Type Single Family Home
Sub Type Detached
Listing Status Sold
Purchase Type For Sale
Square Footage 3,858 sqft
Price per Sqft $213
Subdivision None Available
MLS Listing ID 575939
Sold Date 04/16/19
Style Dutch
Bedrooms 4
Full Baths 3
Half Baths 1
HOA Y/N N
Abv Grd Liv Area 2,858
Originating Board CAAR
Year Built 1966
Annual Tax Amount $5,489
Tax Year 2018
Lot Size 1.610 Acres
Acres 1.61
Property Description
Lovely, traditional Dutch Colonial home with 4 bedrooms and 3-1/2 baths in desirable Flordon neighborhood situated high on a 1.6 acre knoll with large, cleared, completely fenced backyard. Spacious gourmet kitchen with center island and fireplace flows into sun filled family room and large bluestone terrace. Well appointed master suite has charming window nook flanked by his and hers closets and marble counter in bath. Formal dining room and living room with fireplace on first floor. Large rec/family room or au pair suite below with private entrance, parking, full bath, wood stove, and shaded patio. Lower level has ample storage and work space. Hardwood floors throughout this exceptional floor plan. Private and meticulously maintained.,Granite Counter,Maple Cabinets,Fireplace in Basement,Fireplace in Kitchen,Fireplace in Living Room
Location
State VA
County Albemarle
Zoning R
Rooms
Other Rooms Living Room, Dining Room, Primary Bedroom, Kitchen, Family Room, Foyer, Breakfast Room, Laundry, Recreation Room, Full Bath, Half Bath, Additional Bedroom
Basement Full, Interior Access, Outside Entrance, Partially Finished
Interior
Interior Features Wood Stove, Kitchen - Eat-In, Kitchen - Island, Primary Bath(s)
Heating Central, Heat Pump(s)
Cooling Central A/C
Flooring Hardwood
Fireplaces Number 3
Fireplaces Type Wood
Equipment Dryer, Washer/Dryer Hookups Only, Washer, Dishwasher, Oven - Double, Oven/Range - Electric, Microwave, Refrigerator
Fireplace Y
Window Features Double Hung
Appliance Dryer, Washer/Dryer Hookups Only, Washer, Dishwasher, Oven - Double, Oven/Range - Electric, Microwave, Refrigerator
Exterior
Exterior Feature Patio(s)
Fence Other, Board, Partially
View Garden/Lawn, Other
Roof Type Composite
Accessibility None
Porch Patio(s)
Garage N
Building
Lot Description Landscaping, Open, Private
Story 2
Foundation Block
Sewer Septic Exists
Water Public
Architectural Style Dutch
Level or Stories 2
Additional Building Above Grade, Below Grade
Structure Type High
New Construction N
Schools
Elementary Schools Murray
Middle Schools Henley
High Schools Western Albemarle
School District Albemarle County Public Schools
Others
Ownership Other
Security Features Security System,Smoke Detector
Special Listing Condition Standard
Read Less
Want to know what your home might be worth? Contact us for a FREE valuation!

Our team is ready to help you sell your home for the highest possible price ASAP

Bought with LINDSAY MILBY • LORING WOODRIFF REAL ESTATE ASSOCIATES

