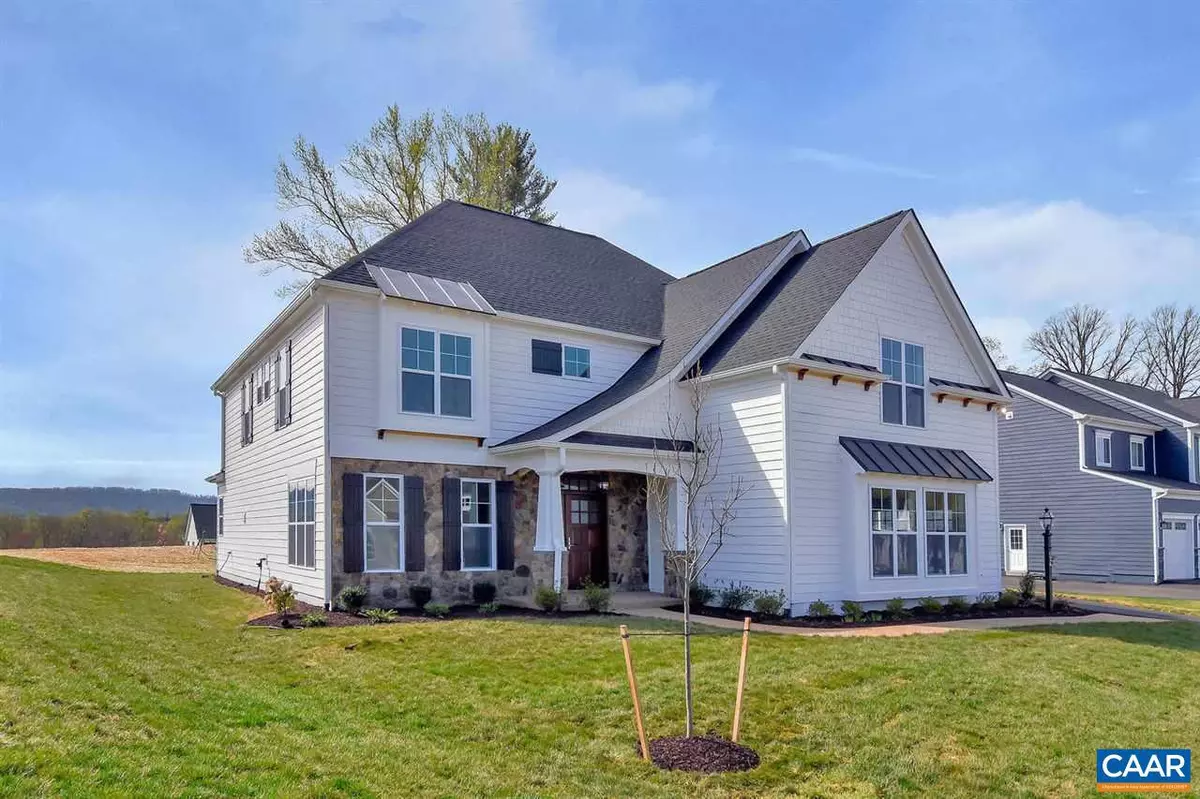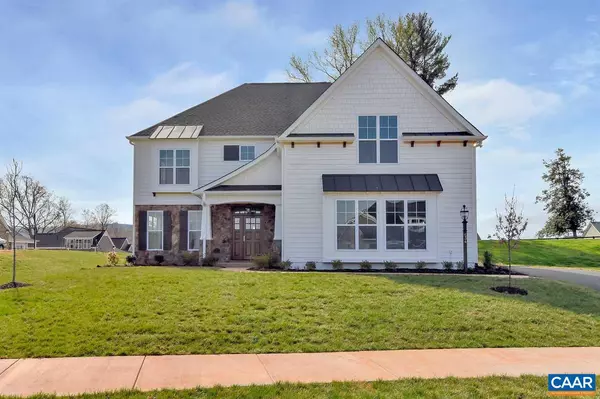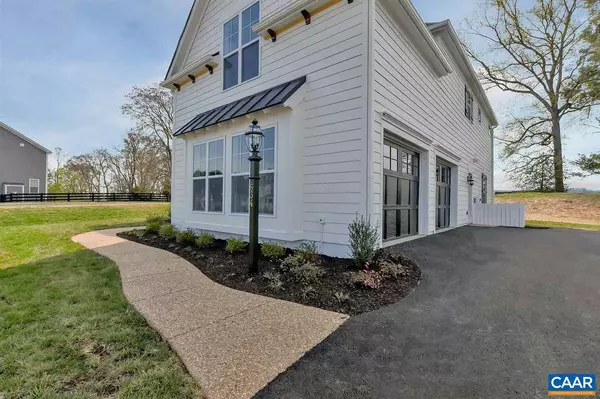$672,279
$641,591
4.8%For more information regarding the value of a property, please contact us for a free consultation.
634 BLEEKER ST Charlottesville, VA 22903
4 Beds
4 Baths
3,455 SqFt
Key Details
Sold Price $672,279
Property Type Single Family Home
Sub Type Detached
Listing Status Sold
Purchase Type For Sale
Square Footage 3,455 sqft
Price per Sqft $194
Subdivision None Available
MLS Listing ID 581972
Sold Date 04/11/19
Style Cottage,Farmhouse/National Folk,Craftsman,Other
Bedrooms 4
Full Baths 3
Half Baths 1
HOA Fees $60/qua
HOA Y/N Y
Abv Grd Liv Area 3,455
Originating Board CAAR
Year Built 2019
Tax Year 9999
Lot Size 0.460 Acres
Acres 0.46
Property Description
The 4 Bedroom Lynnhaven to be built by Craig Builders in Oak Hill Farm, Homesite 61, with a finished bonus room. Oak Hill Farm features half acre homesites 3 miles from Downtown. Quality built with 2x6 exterior walls, custom mahogany front door, R-19 insulation, and 5" plank hardwood all included. Kitchen includes painted maple cabinetry (white, grey, etc shaker style), granite countertops (also in owner's suite), and much more. On staff draftsmen can adjust the plans to make the home just right for each buyer. Also available with a walkout basement on another homesite. Photos are of previously built home.,Granite Counter,Maple Cabinets,Painted Cabinets,White Cabinets,Wood Cabinets,Fireplace in Family Room,Fireplace in Great Room
Location
State VA
County Albemarle
Zoning R-1
Rooms
Other Rooms Dining Room, Primary Bedroom, Kitchen, Family Room, Foyer, Breakfast Room, Study, Utility Room, Full Bath, Half Bath, Additional Bedroom
Main Level Bedrooms 1
Interior
Interior Features Walk-in Closet(s), Breakfast Area, Kitchen - Island, Pantry, Recessed Lighting, Primary Bath(s)
Heating Central
Cooling Central A/C, Heat Pump(s)
Flooring Carpet, Ceramic Tile, Hardwood, Wood
Fireplaces Number 1
Fireplaces Type Gas/Propane
Equipment Washer/Dryer Hookups Only, Dishwasher, Disposal, Oven/Range - Gas, Microwave, Refrigerator, Energy Efficient Appliances
Fireplace Y
Window Features Insulated,Screens,Vinyl Clad,Transom
Appliance Washer/Dryer Hookups Only, Dishwasher, Disposal, Oven/Range - Gas, Microwave, Refrigerator, Energy Efficient Appliances
Heat Source Propane - Owned
Exterior
Exterior Feature Patio(s), Porch(es)
Parking Features Other, Garage - Front Entry
View Other, Trees/Woods
Roof Type Architectural Shingle
Farm Other
Accessibility None
Porch Patio(s), Porch(es)
Attached Garage 2
Garage Y
Building
Lot Description Landscaping, Sloping, Partly Wooded, Cul-de-sac
Story 2
Foundation Concrete Perimeter, Slab, Passive Radon Mitigation
Sewer Public Sewer
Water Public
Architectural Style Cottage, Farmhouse/National Folk, Craftsman, Other
Level or Stories 2
Additional Building Above Grade, Below Grade
Structure Type 9'+ Ceilings,Tray Ceilings,Vaulted Ceilings,Cathedral Ceilings
New Construction Y
Schools
Middle Schools Burley
High Schools Monticello
School District Albemarle County Public Schools
Others
HOA Fee Include Common Area Maintenance,Insurance,Management
Ownership Other
Security Features Security System,Smoke Detector
Special Listing Condition Standard
Read Less
Want to know what your home might be worth? Contact us for a FREE valuation!

Our team is ready to help you sell your home for the highest possible price ASAP

Bought with Unrepresented Buyer • UnrepresentedBuyer





