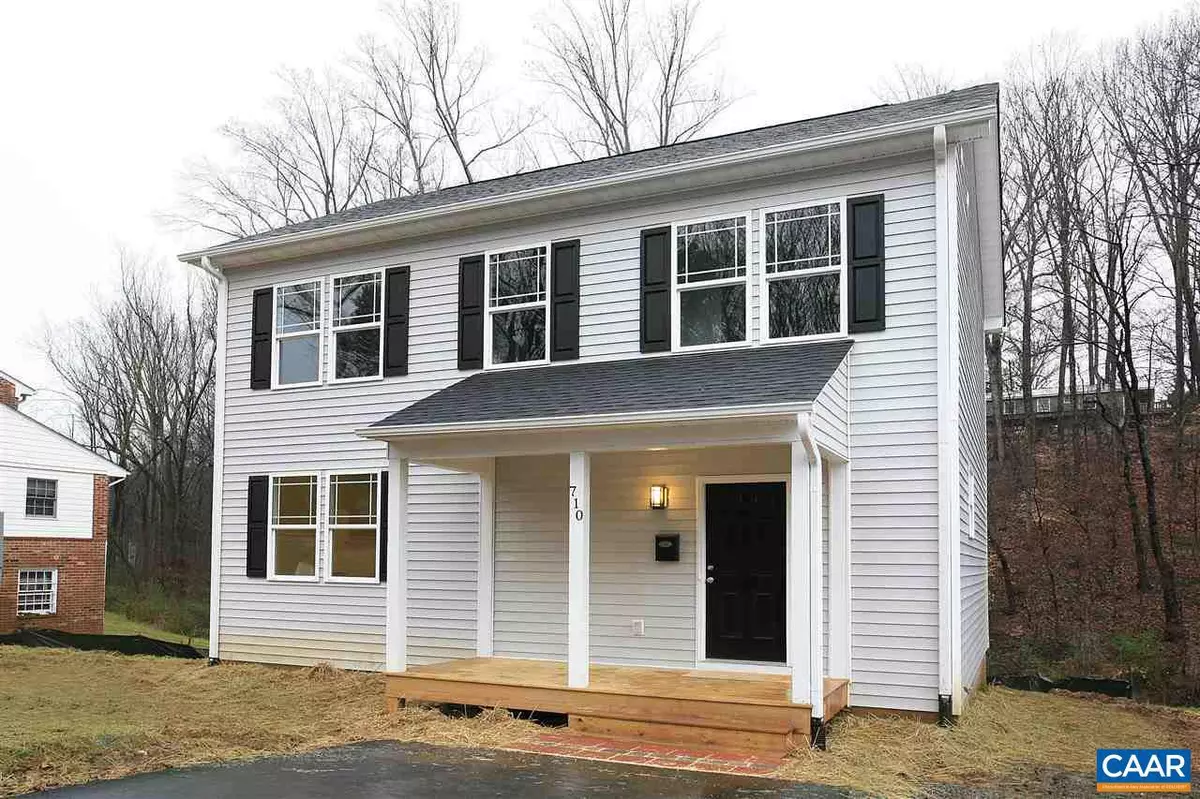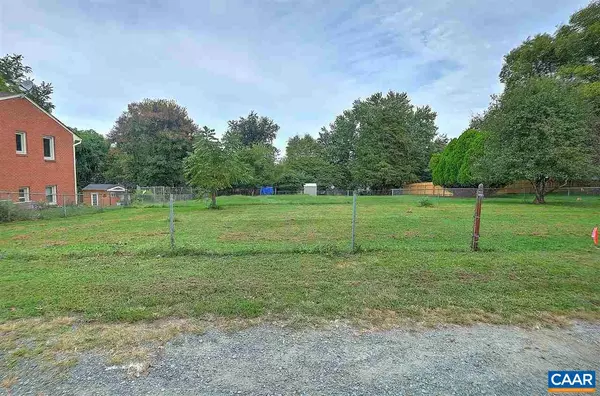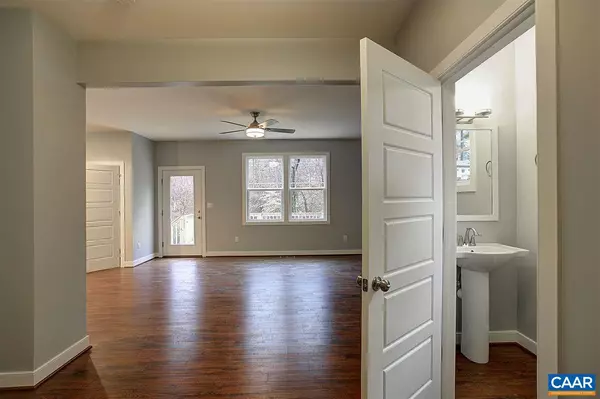$418,495
$385,900
8.4%For more information regarding the value of a property, please contact us for a free consultation.
1221 SAINT GEORGE AVE AVE Charlottesville, VA 22901
3 Beds
3 Baths
1,560 SqFt
Key Details
Sold Price $418,495
Property Type Single Family Home
Sub Type Detached
Listing Status Sold
Purchase Type For Sale
Square Footage 1,560 sqft
Price per Sqft $268
Subdivision None Available
MLS Listing ID 567408
Sold Date 11/26/18
Style Craftsman
Bedrooms 3
Full Baths 2
Half Baths 1
HOA Y/N N
Abv Grd Liv Area 1,560
Originating Board CAAR
Year Built 2017
Annual Tax Amount $3,315
Tax Year 2018
Lot Size 7,405 Sqft
Acres 0.17
Property Description
Come build your custom home in Charlottesville's Locust Grove neighborhood just Northwest of downtown. This lot is sunny and open, offering potential for abundant yard and garden space. Example of builders work may be seen at our 2607 Naylor St. model home. Early spring delivery available! Pictures and finishes are representative of builder's work but may not be applicable to this home. Final price and design based on purchaser's choices with builder. Other designs available under $400k in the city.,Granite Counter,White Cabinets,Wood Counter,Bus on City Route
Location
State VA
County Charlottesville City
Zoning R-1S
Rooms
Other Rooms Living Room, Dining Room, Primary Bedroom, Kitchen, Foyer, Laundry, Full Bath, Half Bath, Additional Bedroom
Interior
Interior Features Walk-in Closet(s), Kitchen - Island, Pantry, Recessed Lighting
Heating Central, Heat Pump(s)
Cooling Central A/C, Heat Pump(s)
Flooring Carpet, Ceramic Tile, Laminated
Equipment Washer/Dryer Hookups Only, Washer/Dryer Stacked, Dishwasher, Disposal, Microwave, Refrigerator, Energy Efficient Appliances
Fireplace N
Window Features Low-E,Screens,Double Hung,Vinyl Clad
Appliance Washer/Dryer Hookups Only, Washer/Dryer Stacked, Dishwasher, Disposal, Microwave, Refrigerator, Energy Efficient Appliances
Exterior
Exterior Feature Porch(es)
Roof Type Architectural Shingle,Composite
Accessibility None
Porch Porch(es)
Road Frontage Public
Garage N
Building
Lot Description Sloping, Open
Story 2
Foundation Block, Crawl Space, Passive Radon Mitigation
Sewer Public Sewer
Water Public
Architectural Style Craftsman
Level or Stories 2
Additional Building Above Grade, Below Grade
Structure Type High,9'+ Ceilings
New Construction Y
Schools
Elementary Schools Burnley-Moran
Middle Schools Walker & Buford
High Schools Charlottesville
School District Charlottesville Cty Public Schools
Others
Ownership Other
Security Features Carbon Monoxide Detector(s),Smoke Detector
Special Listing Condition Standard
Read Less
Want to know what your home might be worth? Contact us for a FREE valuation!

Our team is ready to help you sell your home for the highest possible price ASAP

Bought with JIM DUNCAN • NEST REALTY GROUP





