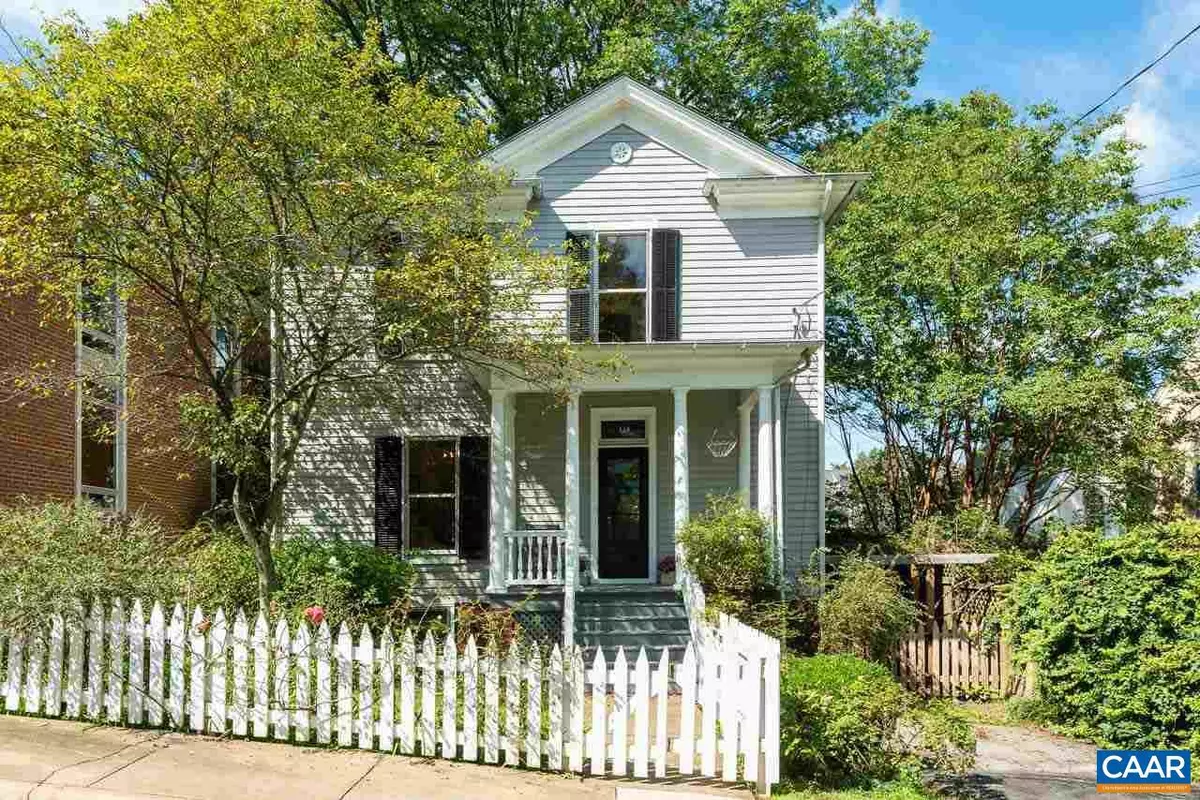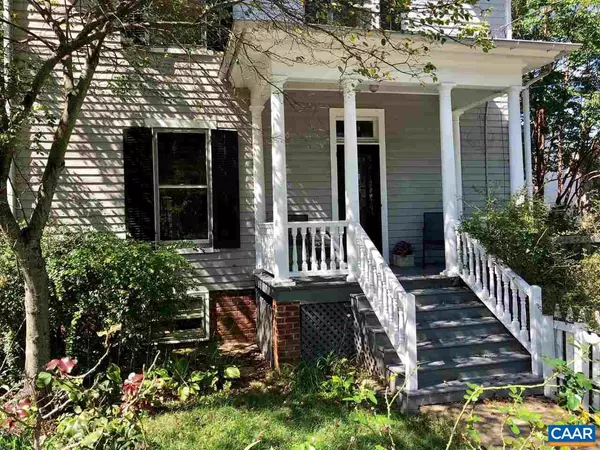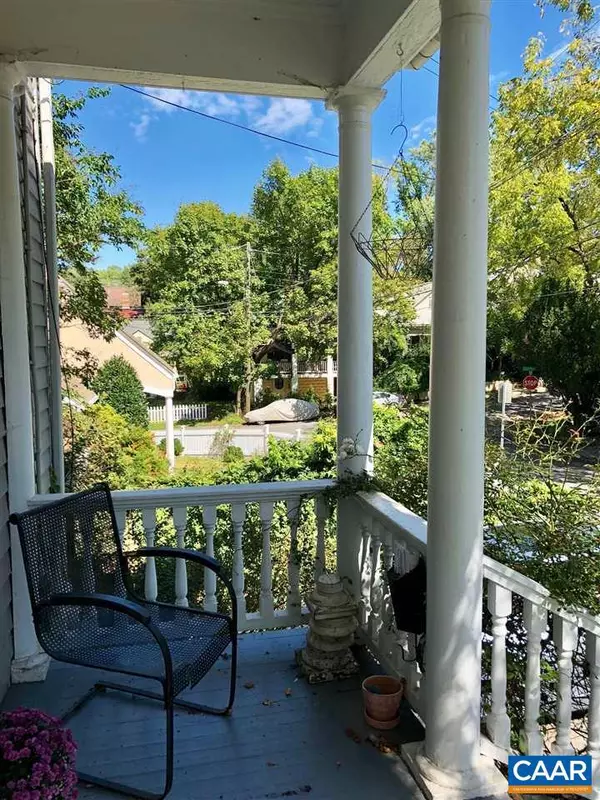$612,000
$679,000
9.9%For more information regarding the value of a property, please contact us for a free consultation.
419 NE 4TH ST ST Charlottesville, VA 22902
3 Beds
3 Baths
2,173 SqFt
Key Details
Sold Price $612,000
Property Type Single Family Home
Sub Type Detached
Listing Status Sold
Purchase Type For Sale
Square Footage 2,173 sqft
Price per Sqft $281
Subdivision None Available
MLS Listing ID 581870
Sold Date 04/11/19
Style Other
Bedrooms 3
Full Baths 2
Half Baths 1
HOA Y/N N
Abv Grd Liv Area 1,744
Originating Board CAAR
Year Built 1850
Annual Tax Amount $5,335
Tax Year 2018
Lot Size 4,356 Sqft
Acres 0.1
Property Description
Relentless Charm: A well proportioned & gracefully expanded, modernized, circa 1840 North Downtown home located 4 quiet, historic blocks from the Downtown Mall. Storybook picket fence curb appeal & welcoming covered front porch usher you into a gracious, expansive front hall. Also on the 1st floor are living, dining rooms, powder room, & in the new part of the home, a sun drenched kitchen with center island open to sitting area. 3 bedrooms & a huge hall bathroom upstairs + 2nd full bath in the basement adjacent to a finished room which could be a 4th bedroom. Reclaimed pine flooring, doors, hardware in the new portions of the home. A large screen porch overlooking the shaded, level back yard completes the picture. Off street parking.,Soapstone Counter
Location
State VA
County Charlottesville City
Zoning R-1
Rooms
Other Rooms Living Room, Dining Room, Kitchen, Family Room, Foyer, Laundry, Bonus Room, Full Bath, Half Bath, Additional Bedroom
Basement Full, Interior Access, Outside Entrance, Partially Finished, Walkout Level, Windows
Interior
Interior Features Breakfast Area, Kitchen - Eat-In, Kitchen - Island
Heating Central, Hot Water, Radiant
Cooling Central A/C
Flooring Ceramic Tile, Wood
Equipment Dryer, Washer/Dryer Stacked, Washer, Dishwasher, Oven/Range - Gas, Microwave, Refrigerator
Fireplace N
Window Features Double Hung,Screens
Appliance Dryer, Washer/Dryer Stacked, Washer, Dishwasher, Oven/Range - Gas, Microwave, Refrigerator
Heat Source Natural Gas
Exterior
Exterior Feature Porch(es), Screened
Roof Type Metal
Accessibility None
Porch Porch(es), Screened
Garage N
Building
Story 2
Foundation Brick/Mortar
Sewer Public Sewer
Water Public
Architectural Style Other
Level or Stories 2
Additional Building Above Grade, Below Grade
Structure Type 9'+ Ceilings
New Construction N
Schools
Elementary Schools Burnley-Moran
Middle Schools Walker & Buford
High Schools Charlottesville
School District Charlottesville Cty Public Schools
Others
Ownership Other
Security Features Smoke Detector
Special Listing Condition Standard
Read Less
Want to know what your home might be worth? Contact us for a FREE valuation!

Our team is ready to help you sell your home for the highest possible price ASAP

Bought with LINDSAY MILBY • LORING WOODRIFF REAL ESTATE ASSOCIATES





