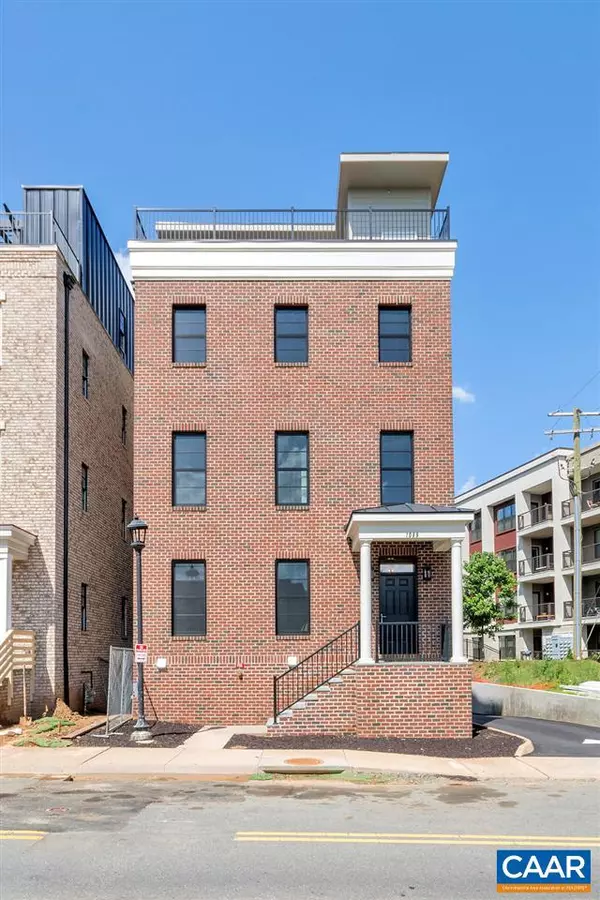$1,150,000
$1,195,000
3.8%For more information regarding the value of a property, please contact us for a free consultation.
1089 E WATER ST Charlottesville, VA 22902
3 Beds
4 Baths
3,481 SqFt
Key Details
Sold Price $1,150,000
Property Type Single Family Home
Sub Type Detached
Listing Status Sold
Purchase Type For Sale
Square Footage 3,481 sqft
Price per Sqft $330
Subdivision None Available
MLS Listing ID 577258
Sold Date 09/24/18
Style Split Level
Bedrooms 3
Full Baths 2
Half Baths 2
Condo Fees $1,000
HOA Fees $192/mo
HOA Y/N Y
Abv Grd Liv Area 3,456
Originating Board CAAR
Year Built 2018
Annual Tax Amount $11,352
Tax Year 2018
Lot Size 2,178 Sqft
Acres 0.05
Property Description
Rare opportunity to purchase a MOVE-IN ready home just finished in C&O Row! Walk to the downtown mall & all of the restaurants, shops, theaters, etc. from this luxurious all-brick, detached brownstone w/ 2-car attached garage. Just steps from the best of Charlottesville, this luxury home includes gorgeous, timeless, high end finishes. Open main lvl w/ 10' ceilings; kitchen w/ Wolf range, SubZero fridge, quartz counters, & tons of custom white cabinetry opens to spacious dining & living w/ gas FP. Luxury elevator from garage to top floor. Owners opted to finish a room on the 4th floor providing a spacious rec room with sliding doors that open to the expansive rooftop terrace w/ gorgeous gas FP and views to die for.,Painted Cabinets,Quartz Counter,Wood Cabinets,Exterior Fireplace,Fireplace in Great Room
Location
State VA
County Charlottesville City
Zoning PUD
Rooms
Other Rooms Dining Room, Primary Bedroom, Kitchen, Foyer, Great Room, Laundry, Office, Recreation Room, Utility Room, Full Bath, Half Bath, Additional Bedroom
Main Level Bedrooms 2
Interior
Interior Features Walk-in Closet(s), Breakfast Area, Kitchen - Island, Pantry, Recessed Lighting, Primary Bath(s)
Heating Central, Forced Air, Heat Pump(s)
Cooling Air Purification System, Heat Pump(s), Other, Energy Star Cooling System, Fresh Air Recovery System, Central A/C
Flooring Carpet, Ceramic Tile, Hardwood
Fireplaces Number 2
Fireplaces Type Gas/Propane
Equipment Washer/Dryer Hookups Only, Dishwasher, Disposal, Oven/Range - Gas, Microwave, Refrigerator, Energy Efficient Appliances
Fireplace Y
Window Features Casement,Double Hung,Insulated,Low-E
Appliance Washer/Dryer Hookups Only, Dishwasher, Disposal, Oven/Range - Gas, Microwave, Refrigerator, Energy Efficient Appliances
Heat Source Electric, Natural Gas
Exterior
Exterior Feature Deck(s), Porch(es)
Parking Features Other, Garage - Rear Entry
View Mountain, City
Accessibility Chairlift, Elevator
Porch Deck(s), Porch(es)
Road Frontage Public
Attached Garage 2
Garage Y
Building
Foundation Concrete Perimeter
Sewer Public Sewer
Water Public
Architectural Style Split Level
Additional Building Above Grade, Below Grade
Structure Type 9'+ Ceilings
New Construction N
Schools
Elementary Schools Burnley-Moran
Middle Schools Walker & Buford
High Schools Charlottesville
School District Charlottesville Cty Public Schools
Others
HOA Fee Include Common Area Maintenance,Ext Bldg Maint,Management,Snow Removal,Trash,Lawn Maintenance
Ownership Other
Security Features Security System
Special Listing Condition Standard
Read Less
Want to know what your home might be worth? Contact us for a FREE valuation!

Our team is ready to help you sell your home for the highest possible price ASAP

Bought with DAVID COOKE • LONG & FOSTER - CHARLOTTESVILLE





