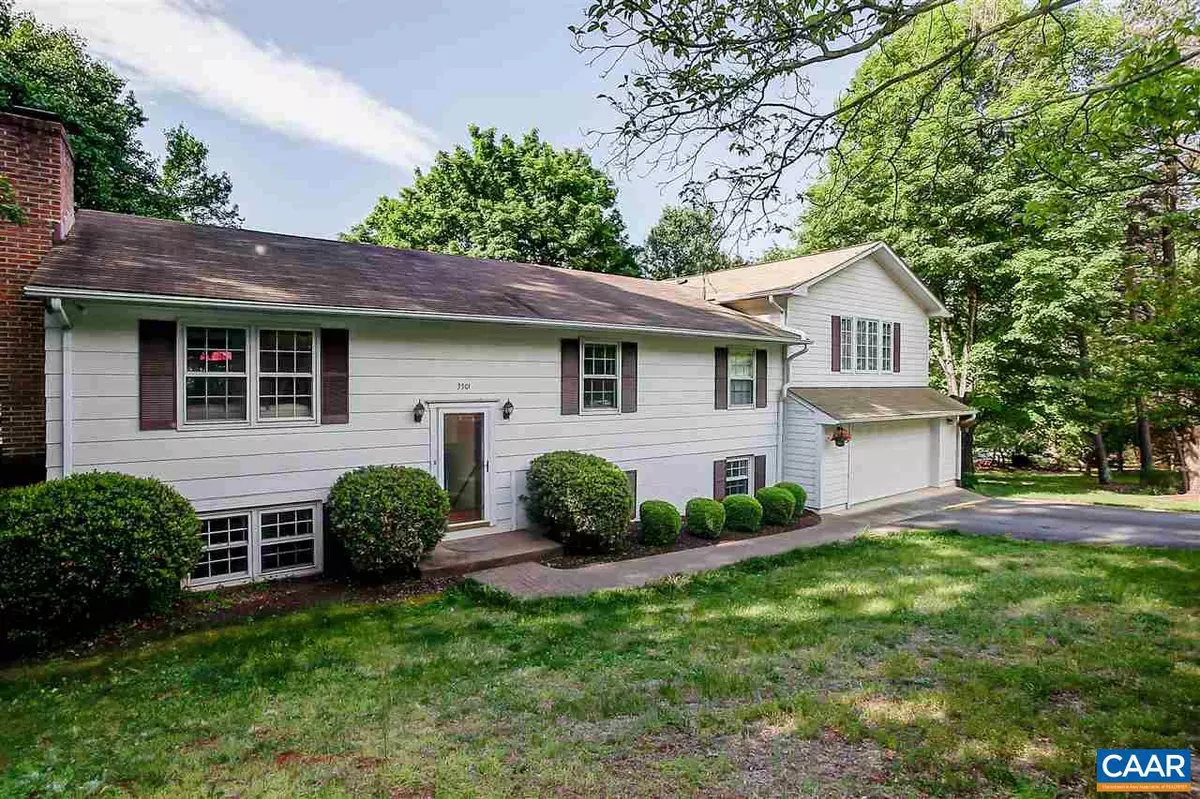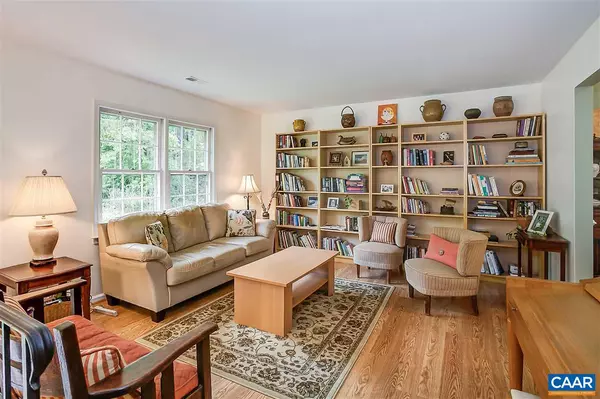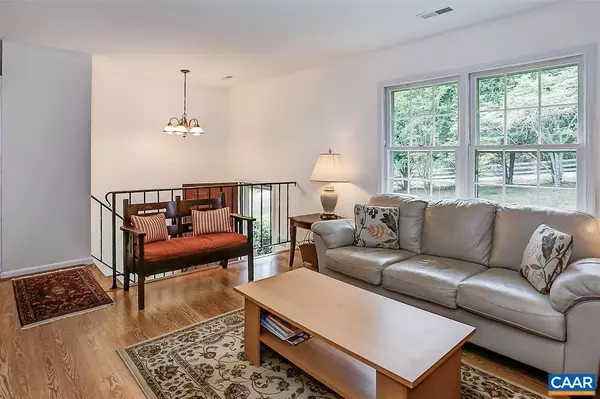$396,500
$410,000
3.3%For more information regarding the value of a property, please contact us for a free consultation.
3501 GLENAIRE DR DR Charlottesville, VA 22901
5 Beds
4 Baths
2,904 SqFt
Key Details
Sold Price $396,500
Property Type Single Family Home
Sub Type Detached
Listing Status Sold
Purchase Type For Sale
Square Footage 2,904 sqft
Price per Sqft $136
Subdivision None Available
MLS Listing ID 575958
Sold Date 11/20/18
Style Colonial,Traditional,Split Level
Bedrooms 5
Full Baths 4
HOA Y/N N
Abv Grd Liv Area 1,931
Originating Board CAAR
Year Built 1978
Annual Tax Amount $3,289
Tax Year 2018
Lot Size 1.270 Acres
Acres 1.27
Property Description
NEW PRICE/REDUCED 29K - Wonderful IVY LOCATION home with 5+BEDROOMS and 4 FULL BATHROOMS on 1.27 landscaped ACRES - Located in the MERIWETHER LEWIS/HENLEY district - NO HOA fees - Situated in the heart of IVY w/easy access to Charlottesville & Western Albemarle, this home has been well cared for and offers a HUGE MASTER SUITE (735 fin. square ft) - OWNER ADDED an oversized/attached 2 CAR GARAGE with lots of STORAGE - Some RENOVATIONS & UPDATES include: - Master Suite ADDITION - KITCHEN renovation - REAR DECK - new PRESSURE TANK - 3 Zoned HVAC system - new WATER SOFTENING system. Lots of fresh interior PAINT & NEW carpeting - This home is in MOVE-IN CONDITION w/plenty space for large family or those needing HOME OFFICE SPACE - it's IDEAL!,Granite Counter,Wood Cabinets,Fireplace in Family Room
Location
State VA
County Albemarle
Zoning RA
Rooms
Other Rooms Living Room, Dining Room, Primary Bedroom, Kitchen, Family Room, Study, Utility Room, Full Bath, Additional Bedroom
Basement Fully Finished, Full, Heated, Interior Access, Outside Entrance, Walkout Level, Windows
Main Level Bedrooms 1
Interior
Interior Features Skylight(s), Walk-in Closet(s), Breakfast Area, Entry Level Bedroom
Heating Central, Heat Pump(s)
Cooling Central A/C, Heat Pump(s)
Flooring Carpet, Ceramic Tile, Other, Hardwood, Wood, Tile/Brick
Fireplaces Number 1
Equipment Water Conditioner - Owned, Washer/Dryer Hookups Only, Dishwasher, Oven/Range - Electric
Fireplace Y
Window Features Screens
Appliance Water Conditioner - Owned, Washer/Dryer Hookups Only, Dishwasher, Oven/Range - Electric
Exterior
Exterior Feature Deck(s)
Parking Features Other, Garage - Front Entry
View Garden/Lawn
Roof Type Composite
Accessibility None
Porch Deck(s)
Road Frontage Public
Attached Garage 2
Garage Y
Building
Lot Description Landscaping, Level, Sloping
Foundation Block
Sewer Septic Exists
Water Well
Architectural Style Colonial, Traditional, Split Level
Additional Building Above Grade, Below Grade
Structure Type Vaulted Ceilings,Cathedral Ceilings
New Construction N
Schools
Elementary Schools Meriwether Lewis
Middle Schools Henley
High Schools Western Albemarle
School District Albemarle County Public Schools
Others
Ownership Other
Special Listing Condition Standard
Read Less
Want to know what your home might be worth? Contact us for a FREE valuation!

Our team is ready to help you sell your home for the highest possible price ASAP

Bought with PAUL McARTOR • AVENUE REALTY, LLC





