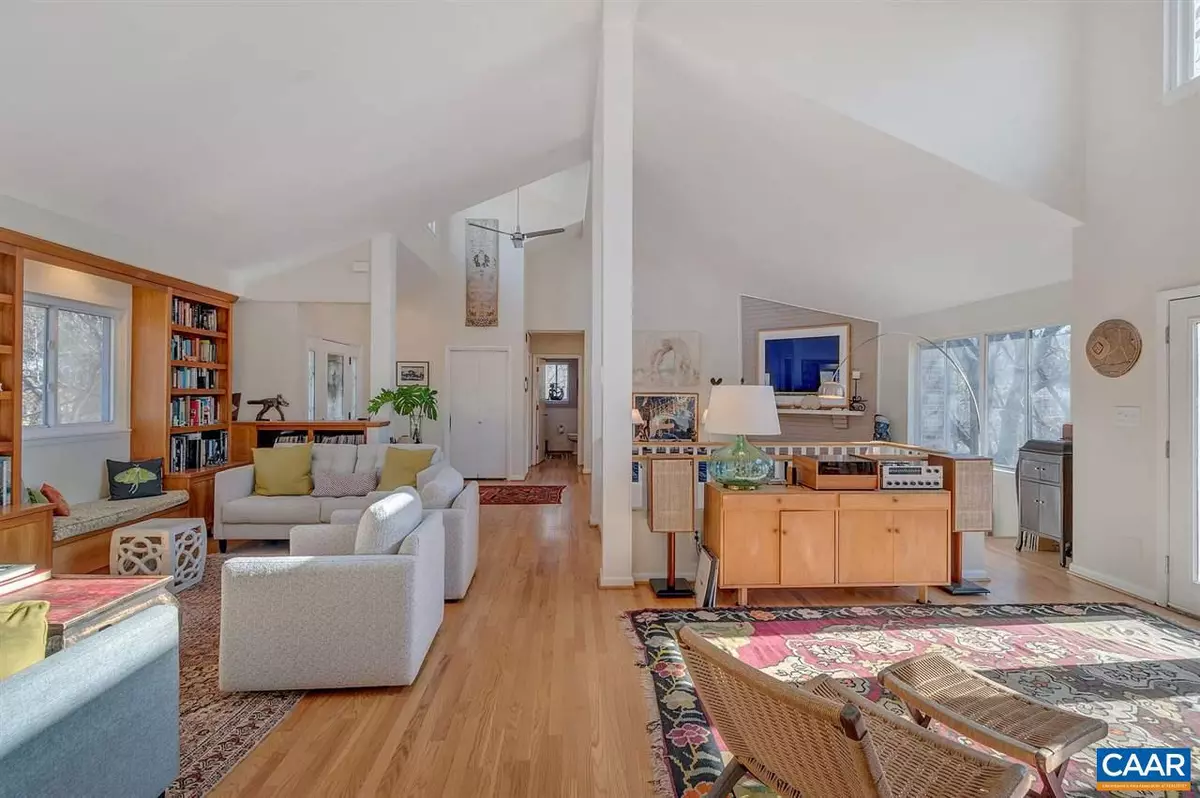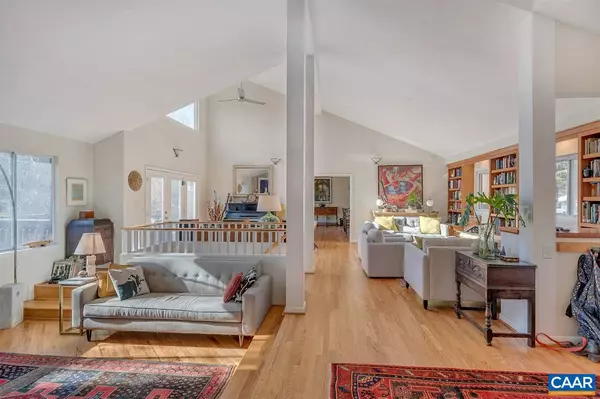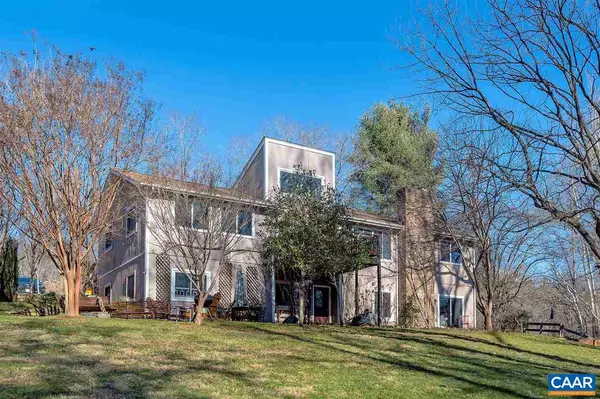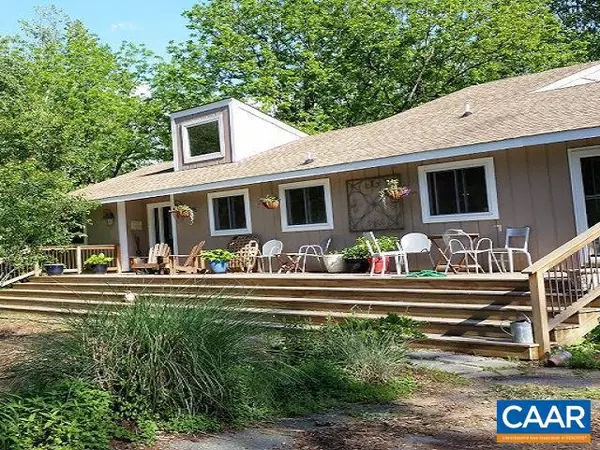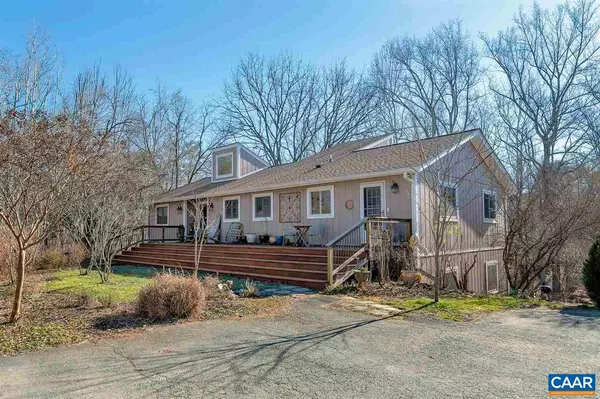$535,000
$545,000
1.8%For more information regarding the value of a property, please contact us for a free consultation.
98 WENDOVER LN LN Charlottesville, VA 22911
4 Beds
3 Baths
3,248 SqFt
Key Details
Sold Price $535,000
Property Type Single Family Home
Sub Type Detached
Listing Status Sold
Purchase Type For Sale
Square Footage 3,248 sqft
Price per Sqft $164
Subdivision None Available
MLS Listing ID 584883
Sold Date 04/16/19
Style Art Deco,Contemporary
Bedrooms 4
Full Baths 2
Half Baths 1
HOA Fees $8/ann
HOA Y/N Y
Abv Grd Liv Area 1,680
Originating Board CAAR
Year Built 1976
Annual Tax Amount $3,250
Tax Year 2018
Lot Size 4.000 Acres
Acres 4.0
Property Description
Located minutes to historic downtown & all area amenities in the popular Key West neighborhood & set on just under 4.0 acres with stream & parkland where horses are welcome. The light filled modern, open interior with over 3,200 finished sq ft enjoys cathedral ceilings, custom built-ins & abundant windows. Custom cherry cabinets, a granite center island & high end appliances are found in the kitchen. There is a wood burning fireplace in the great room & master suite plus a ceramic stove in the terrace level family room. A detached 420 sq ft studio with new full bath, mini split and kitchenette is perfect for short term guests or nanny suite. Additional features include a 700 sq ft two car garage, woodworking shop & fenced area.,Granite Counter,Wood Cabinets,Fireplace in Great Room,Fireplace in Master Bedroom
Location
State VA
County Albemarle
Zoning RA
Rooms
Other Rooms Dining Room, Primary Bedroom, Kitchen, Family Room, Den, Foyer, Great Room, Primary Bathroom, Half Bath, Additional Bedroom
Basement Fully Finished, Full, Heated, Interior Access, Outside Entrance, Walkout Level, Windows
Main Level Bedrooms 1
Interior
Interior Features Walk-in Closet(s), Wood Stove, Kitchen - Eat-In, Kitchen - Island, Entry Level Bedroom, Primary Bath(s)
Heating Central, Forced Air
Cooling Central A/C
Flooring Hardwood
Fireplaces Number 2
Fireplaces Type Wood
Equipment Washer/Dryer Hookups Only, Dishwasher, Oven/Range - Gas, Refrigerator
Fireplace Y
Window Features Insulated
Appliance Washer/Dryer Hookups Only, Dishwasher, Oven/Range - Gas, Refrigerator
Heat Source Propane - Owned
Exterior
Exterior Feature Deck(s), Patio(s)
Parking Features Garage - Side Entry, Oversized
Fence Partially
View Garden/Lawn
Roof Type Architectural Shingle
Accessibility None
Porch Deck(s), Patio(s)
Road Frontage Private
Garage Y
Building
Lot Description Landscaping, Private, Sloping, Partly Wooded, Cul-de-sac
Story 1
Foundation Block
Sewer Septic Exists
Water Public
Architectural Style Art Deco, Contemporary
Level or Stories 1
Additional Building Above Grade, Below Grade
New Construction N
Schools
Elementary Schools Stony Point
Middle Schools Burley
High Schools Monticello
School District Albemarle County Public Schools
Others
HOA Fee Include Common Area Maintenance,Road Maintenance
Ownership Other
Horse Property Y
Horse Feature Horses Allowed
Special Listing Condition Standard
Read Less
Want to know what your home might be worth? Contact us for a FREE valuation!

Our team is ready to help you sell your home for the highest possible price ASAP

Bought with KELLY C. LINDAUER • NEST REALTY GROUP

