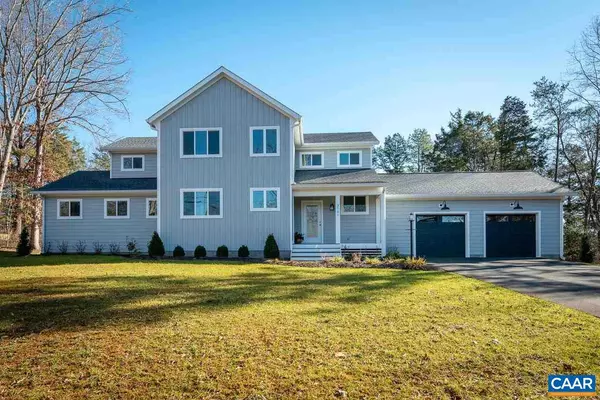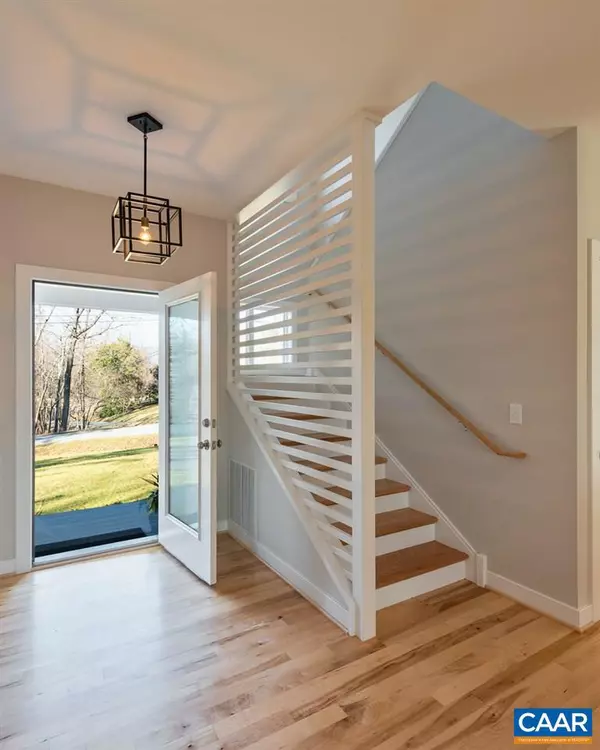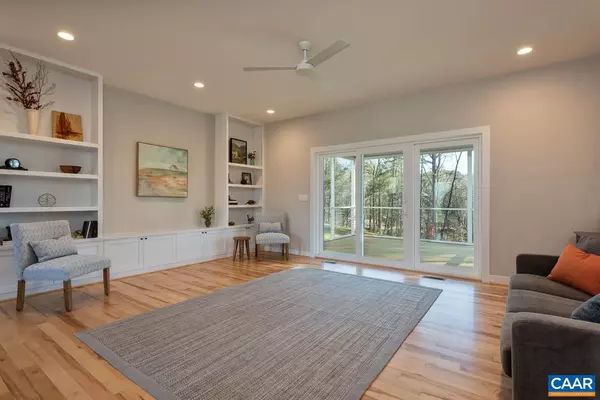$649,000
$649,000
For more information regarding the value of a property, please contact us for a free consultation.
3701 GLENAIRE DR Charlottesville, VA 22901
4 Beds
4 Baths
2,750 SqFt
Key Details
Sold Price $649,000
Property Type Single Family Home
Sub Type Detached
Listing Status Sold
Purchase Type For Sale
Square Footage 2,750 sqft
Price per Sqft $236
Subdivision None Available
MLS Listing ID 584444
Sold Date 04/02/19
Style Farmhouse/National Folk
Bedrooms 4
Full Baths 3
Half Baths 1
HOA Y/N N
Abv Grd Liv Area 2,750
Originating Board CAAR
Year Built 2018
Annual Tax Amount $5,477
Tax Year 2018
Lot Size 2.020 Acres
Acres 2.02
Property Description
Impressive NEW build by local, family-owned company in the highly coveted Meriweather Lewis school district. Sited on 2 private, partially wooded acres, this extremely energy efficient modern farmhouse style home is loaded with carefully curated details, such as built-in cabinetry, small nooks, and shiplap wall cladding. The flexible floorplan fits today's lifestyles offering a choice of two master suites (one up, one down) and a large, well appointed kitchen with windows overlooking the yard/patio. Adjacent living room opens to an inviting screened porch for easy access outdoors. Upstairs is a large sunny flex room and 2 more bedrooms (4 total). Attached 2 car garage and mudroom add storage. A great example of form and function.,Granite Counter,Wood Cabinets
Location
State VA
County Albemarle
Zoning RA
Rooms
Other Rooms Living Room, Dining Room, Primary Bedroom, Kitchen, Foyer, Mud Room, Bonus Room, Full Bath, Half Bath, Additional Bedroom
Main Level Bedrooms 1
Interior
Interior Features Walk-in Closet(s), Entry Level Bedroom
Heating Heat Pump(s)
Cooling Programmable Thermostat, Central A/C
Flooring Ceramic Tile, Hardwood
Equipment Dryer, Washer/Dryer Hookups Only, Washer, Dishwasher, Oven/Range - Gas, Refrigerator
Fireplace N
Window Features Casement,Insulated,Low-E,Screens
Appliance Dryer, Washer/Dryer Hookups Only, Washer, Dishwasher, Oven/Range - Gas, Refrigerator
Exterior
Exterior Feature Patio(s), Porch(es), Screened
Parking Features Other, Garage - Front Entry
View Mountain, Other, Garden/Lawn
Roof Type Architectural Shingle
Accessibility None
Porch Patio(s), Porch(es), Screened
Road Frontage Public
Attached Garage 2
Garage Y
Building
Lot Description Landscaping, Sloping, Partly Wooded
Story 2
Foundation Block, Crawl Space
Sewer Septic Exists
Water Well
Architectural Style Farmhouse/National Folk
Level or Stories 2
Additional Building Above Grade, Below Grade
New Construction Y
Schools
Elementary Schools Meriwether Lewis
Middle Schools Henley
High Schools Western Albemarle
School District Albemarle County Public Schools
Others
Ownership Other
Security Features Smoke Detector
Special Listing Condition Standard
Read Less
Want to know what your home might be worth? Contact us for a FREE valuation!

Our team is ready to help you sell your home for the highest possible price ASAP

Bought with JAMIE VIA • 1ST CLASS REAL ESTATE BLUE RIDGE





