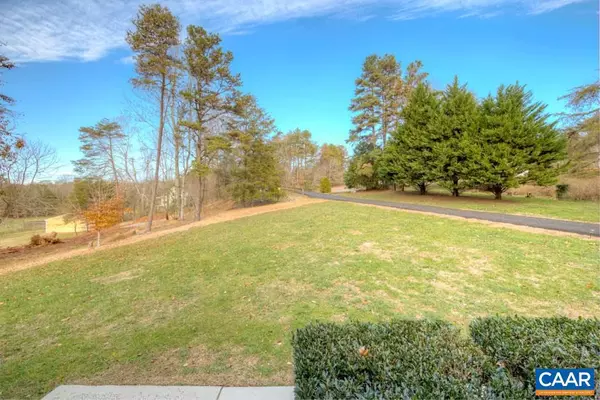$498,000
$509,900
2.3%For more information regarding the value of a property, please contact us for a free consultation.
4805 MAHONIA DR DR Charlottesville, VA 22911
4 Beds
4 Baths
3,310 SqFt
Key Details
Sold Price $498,000
Property Type Single Family Home
Sub Type Detached
Listing Status Sold
Purchase Type For Sale
Square Footage 3,310 sqft
Price per Sqft $150
Subdivision North Pines
MLS Listing ID 583910
Sold Date 01/10/19
Style Other
Bedrooms 4
Full Baths 3
Half Baths 1
HOA Y/N N
Abv Grd Liv Area 3,310
Originating Board CAAR
Year Built 2002
Annual Tax Amount $2,018
Tax Year 9999
Lot Size 4.140 Acres
Acres 4.14
Property Description
Expansive multi level home in North Pines! Current owners are the original owners who chose the 4.1 acre, cul de sac lot, as it backs up to the North Fork of the Rivanna River. Open main floor has hardwood flooring in the entryway, living room and dining room. Large kitchen w/island is ideal for those who like to cook - one of the owners is a professional cake decorator. Enjoy the outdoor views from both the back deck (motorized awning) or the light filled sunroom. 2nd floor features an enormous master suite, as well as 3 other bedrooms and 2 additional baths. Basement features finished office space with internet connection, 2 windows. There are two separate staircases leading to the second floor! 2 heat pumps, large 2 car attached gar.,Fireplace in Living Room
Location
State VA
County Albemarle
Zoning R-1
Rooms
Other Rooms Living Room, Dining Room, Primary Bedroom, Kitchen, Family Room, Laundry, Office, Primary Bathroom, Full Bath, Half Bath, Additional Bedroom
Basement Full, Heated, Outside Entrance, Rough Bath Plumb, Walkout Level, Windows
Interior
Heating Heat Pump(s)
Cooling Heat Pump(s)
Fireplaces Number 1
Fireplaces Type Gas/Propane
Equipment Washer/Dryer Hookups Only, Dishwasher, Oven/Range - Electric, Microwave, Refrigerator
Fireplace Y
Appliance Washer/Dryer Hookups Only, Dishwasher, Oven/Range - Electric, Microwave, Refrigerator
Exterior
Exterior Feature Deck(s), Porch(es)
Parking Features Other, Garage - Side Entry
Roof Type Composite
Accessibility None
Porch Deck(s), Porch(es)
Attached Garage 2
Garage Y
Building
Story 2
Foundation Slab
Sewer Septic Exists
Water Public
Architectural Style Other
Level or Stories 2
Additional Building Above Grade, Below Grade
New Construction N
Schools
Elementary Schools Baker-Butler
Middle Schools Sutherland
High Schools Albemarle
School District Albemarle County Public Schools
Others
Senior Community No
Ownership Other
Security Features Smoke Detector
Special Listing Condition Standard
Read Less
Want to know what your home might be worth? Contact us for a FREE valuation!

Our team is ready to help you sell your home for the highest possible price ASAP

Bought with NICOLE LEWIS • HAVEN REALTY GROUP INC.





