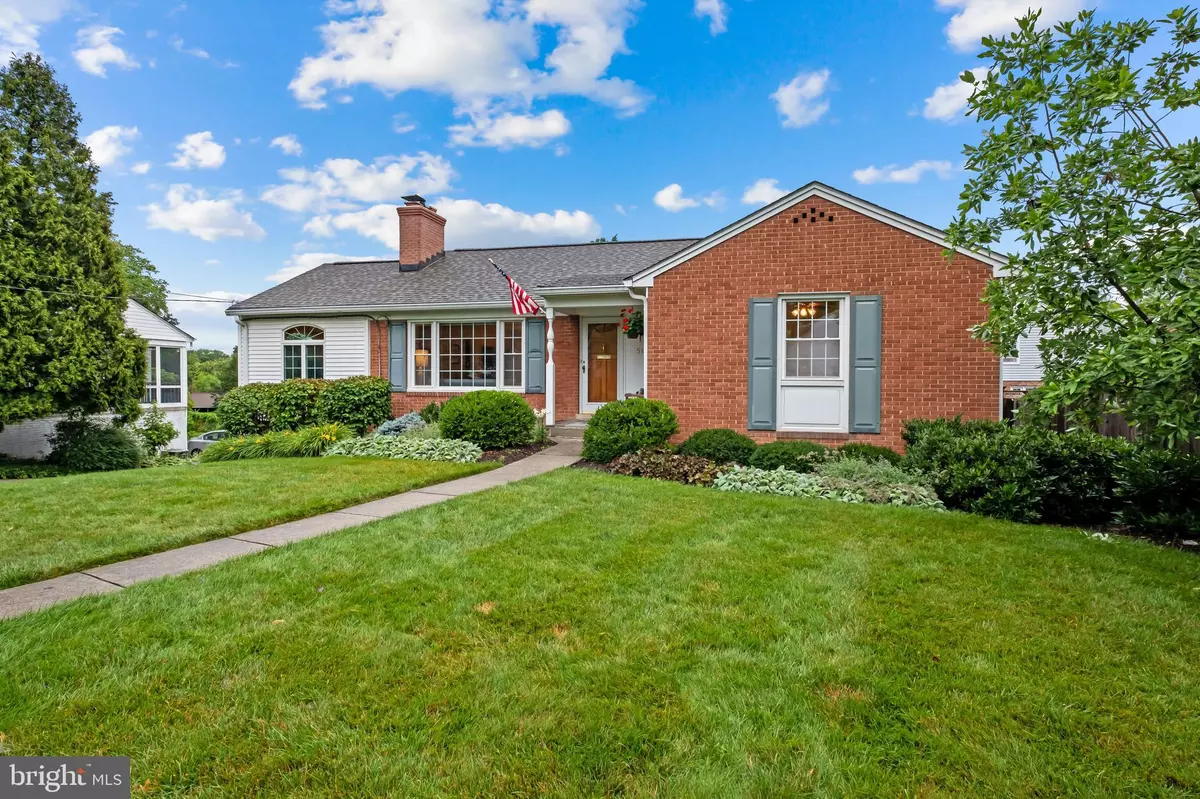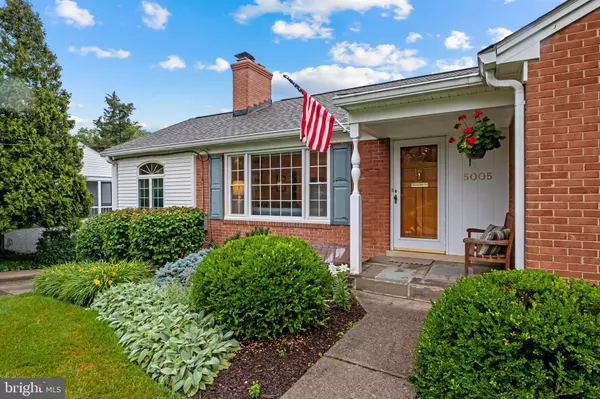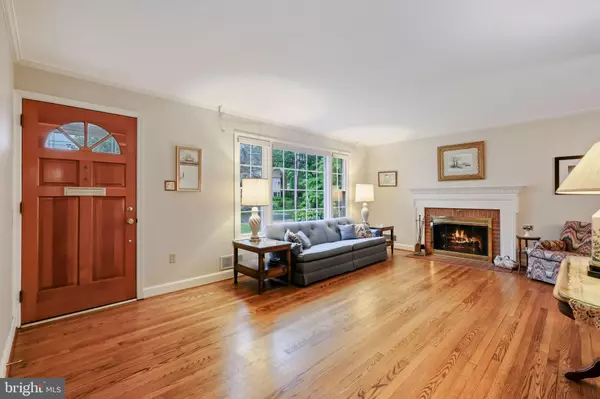$1,013,750
$899,000
12.8%For more information regarding the value of a property, please contact us for a free consultation.
5005 BENTON AVE Bethesda, MD 20814
4 Beds
3 Baths
2,918 SqFt
Key Details
Sold Price $1,013,750
Property Type Single Family Home
Sub Type Detached
Listing Status Sold
Purchase Type For Sale
Square Footage 2,918 sqft
Price per Sqft $347
Subdivision The Forest
MLS Listing ID MDMC2001632
Sold Date 07/30/21
Style Ranch/Rambler
Bedrooms 4
Full Baths 3
HOA Y/N N
Abv Grd Liv Area 1,585
Originating Board BRIGHT
Year Built 1960
Annual Tax Amount $7,441
Tax Year 2020
Lot Size 7,263 Sqft
Acres 0.17
Property Description
Welcome to this updated and expanded rambler in one of the DC areas most desirable communities - The Forest of Bethesda - a prime location close to everything, walk to NIH in 5 minutes, walking distance to Walter Reed, and Medical Center Metro Station. This meticulously cared-for home has been with the same family since its original construction. Major renovations by the current owner include a NEW ROOF, a main level family room/sunroom addition, all new energy-efficient windows, a kitchen remodel, and more - see the complete list with disclosures. The main level living space is showcased by hardwood floors, recessed lighting, crown molding, a gas fireplace with brick surround, and oversized windows, and sliding glass doors letting in tons of natural light. The gourmet kitchen saw a wall removed, additional cabinet space added, and installation of a custom garden window over the sink with a view of the deck and backyard. It boasts Silestone countertops, an abundance of solid wood custom cabinets, stainless steel KitchenAid appliances, and an island with pendant lighting and breakfast bars on either side. The living area flows into the sunroom addition framed by Palladian windows on 3 sides, a brick accent wall, and a skylight. Sliding glass doors open to the expansive back deck with lighted Trex stairs accessing the backyard. 3 bedrooms and 2 full bathrooms; including, a Primary Suite with a walk-in closet and en-suite bathroom can be found on this level. All bedrooms offer hardwood floors and ceiling fans. The fully finished walk-out lower level provides a rec room with a cozy wood-burning fireplace and a bonus game room/lounge with a bar area. A 4th bedroom and 3rd full bathroom are located on this level, perfect for guests, in-laws, or an au pair. 1 car attached garage plus 2 covered parking spaces and an extra-large driveway. Highly sought-after location, minutes to numerous dining, shopping, and entertainment options including Downtown Bethesda, Wildwood Shopping Center, Georgetown Square, and Pike & Rose. Easy access to I-270, I-495, Medical Center Metro, and other major commuter routes. Top-rated MOCO school district. Dont miss!
Location
State MD
County Montgomery
Zoning R60
Rooms
Basement Walkout Level, Fully Finished
Main Level Bedrooms 3
Interior
Interior Features Attic, Breakfast Area, Ceiling Fan(s), Crown Moldings, Dining Area, Entry Level Bedroom, Family Room Off Kitchen, Kitchen - Gourmet, Primary Bath(s), Recessed Lighting, Skylight(s), Upgraded Countertops, Walk-in Closet(s), Window Treatments, Wood Floors
Hot Water Natural Gas
Heating Forced Air
Cooling Central A/C
Fireplaces Number 2
Fireplaces Type Gas/Propane, Wood
Equipment Built-In Microwave, Dishwasher, Disposal, Dryer, Icemaker, Humidifier, Oven - Single, Refrigerator, Stainless Steel Appliances, Washer
Fireplace Y
Window Features Energy Efficient
Appliance Built-In Microwave, Dishwasher, Disposal, Dryer, Icemaker, Humidifier, Oven - Single, Refrigerator, Stainless Steel Appliances, Washer
Heat Source Natural Gas
Exterior
Parking Features Garage - Rear Entry
Garage Spaces 7.0
Water Access N
Roof Type Architectural Shingle
Accessibility None
Attached Garage 1
Total Parking Spaces 7
Garage Y
Building
Story 2
Sewer Public Sewer
Water Public
Architectural Style Ranch/Rambler
Level or Stories 2
Additional Building Above Grade, Below Grade
New Construction N
Schools
Elementary Schools Wyngate
Middle Schools North Bethesda
High Schools Walter Johnson
School District Montgomery County Public Schools
Others
Senior Community No
Tax ID 160700417114
Ownership Fee Simple
SqFt Source Assessor
Special Listing Condition Standard
Read Less
Want to know what your home might be worth? Contact us for a FREE valuation!

Our team is ready to help you sell your home for the highest possible price ASAP

Bought with Melinda L Estridge • Long & Foster Real Estate, Inc.
GET MORE INFORMATION






