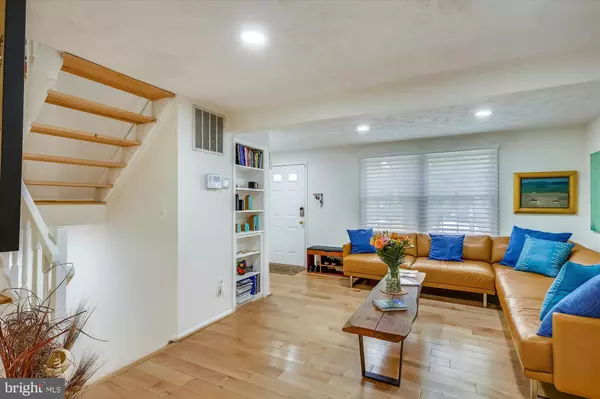$705,000
$699,000
0.9%For more information regarding the value of a property, please contact us for a free consultation.
2115 PRESTON SQUARE CT Falls Church, VA 22043
3 Beds
4 Baths
1,620 SqFt
Key Details
Sold Price $705,000
Property Type Townhouse
Sub Type End of Row/Townhouse
Listing Status Sold
Purchase Type For Sale
Square Footage 1,620 sqft
Price per Sqft $435
Subdivision Montivideo Square
MLS Listing ID VAFX2011568
Sold Date 08/27/21
Style Colonial
Bedrooms 3
Full Baths 2
Half Baths 2
HOA Fees $104/mo
HOA Y/N Y
Abv Grd Liv Area 1,220
Originating Board BRIGHT
Year Built 1983
Annual Tax Amount $7,625
Tax Year 2021
Lot Size 2,100 Sqft
Acres 0.05
Property Description
*RARELY AVAILABLE* 3BR/2 full and 2 half bath 3-level end-unit townhome in sought-after McLean Greens/Montivideo location! This wonderful home offers the convenience of city living with the peace and quiet of protected parkland/woods! The home was completely remodeled in 2014 and features updated kitchen, recessed lighting, gorgeous 3/4" maple hardwood floors and expansive deck overlooking the woods. Upstairs includes a large primary bedroom with en-suite , walk-in closet with Elfa shelving, customized blinds and recessed lighting. Bathrooms feature new vanities, fixtures, lighting and 12" tile flooring. The walkout lower level includes rec room with fireplace; den/exercise room and walkout to the brick patio with landscaped yard, privacy fence and a border with wooded Fairfax County parkland. It's your own private nature sanctuary! Close to West Falls Church Metro and located in Haycock, Longfellow and McLean school pyramid!
Location
State VA
County Fairfax
Zoning 305
Rooms
Other Rooms Living Room, Dining Room, Primary Bedroom, Bedroom 2, Bedroom 3, Kitchen, Exercise Room, Recreation Room, Storage Room, Utility Room, Primary Bathroom, Full Bath, Half Bath
Basement Fully Finished, Walkout Level
Interior
Interior Features Breakfast Area, Built-Ins, Dining Area, Floor Plan - Open, Kitchen - Gourmet, Kitchen - Table Space, Primary Bath(s), Recessed Lighting, Upgraded Countertops, Tub Shower, Walk-in Closet(s), Wood Floors
Hot Water Electric
Heating Forced Air
Cooling Central A/C
Flooring Hardwood
Fireplaces Number 1
Fireplaces Type Wood
Equipment Built-In Microwave, Dishwasher, Disposal, Dryer, Exhaust Fan, Icemaker, Refrigerator, Stainless Steel Appliances, Stove, Washer
Fireplace Y
Appliance Built-In Microwave, Dishwasher, Disposal, Dryer, Exhaust Fan, Icemaker, Refrigerator, Stainless Steel Appliances, Stove, Washer
Heat Source Electric
Exterior
Garage Spaces 2.0
Fence Rear
Water Access N
Accessibility None
Total Parking Spaces 2
Garage N
Building
Story 3
Sewer Public Sewer
Water Public
Architectural Style Colonial
Level or Stories 3
Additional Building Above Grade, Below Grade
New Construction N
Schools
Elementary Schools Haycock
Middle Schools Longfellow
High Schools Mclean
School District Fairfax County Public Schools
Others
HOA Fee Include Snow Removal,Trash,Common Area Maintenance
Senior Community No
Tax ID 0402 39 0075
Ownership Fee Simple
SqFt Source Assessor
Special Listing Condition Standard
Read Less
Want to know what your home might be worth? Contact us for a FREE valuation!

Our team is ready to help you sell your home for the highest possible price ASAP

Bought with Brian D MacMahon • Redfin Corporation





