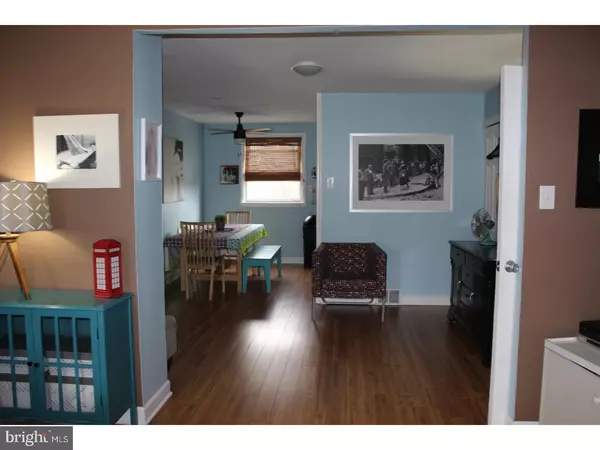$165,000
$177,000
6.8%For more information regarding the value of a property, please contact us for a free consultation.
4643 KENDRICK ST Philadelphia, PA 19136
3 Beds
2 Baths
1,296 SqFt
Key Details
Sold Price $165,000
Property Type Townhouse
Sub Type Interior Row/Townhouse
Listing Status Sold
Purchase Type For Sale
Square Footage 1,296 sqft
Price per Sqft $127
Subdivision Holmesburg
MLS Listing ID 1000326690
Sold Date 06/04/18
Style Straight Thru
Bedrooms 3
Full Baths 1
Half Baths 1
HOA Y/N N
Abv Grd Liv Area 1,296
Originating Board TREND
Year Built 1966
Annual Tax Amount $1,804
Tax Year 2018
Lot Size 2,397 Sqft
Acres 0.06
Lot Dimensions 18X134
Property Description
Welcome to this beautifully maintained row in lower torresdale. This fully updated home is move in ready. You will love the wood flooring throughout the downstairs. An eat in kitchen includes plenty of storage space with a newly installed garbage disposal and newer dishwasher. The meticulous kept upper floor has new berber carpet in the hall and steps. All bedrooms have fresh paint and ceiling fans throughout the house. The main bath tub is fitted with water jets. The heating and central air conditioning have been serviced twice annually every year since installation. The hot water heater is newer as well. A newly installed programmable WiFi thermostat with phone app feature included. A home alarm burglar and fire with one year FREE monitoring at date of purchase with be given. In wall cable tv and phone jacks throughout the house so no need to run wires. The finished basement includes a surround sound with speakers included. The roof was newly installed in 2014. A fully fenced in rear yard with camera monitoring rounds out this gem of a home. Schedule your showing soon. It won't last!
Location
State PA
County Philadelphia
Area 19136 (19136)
Zoning RSA5
Rooms
Other Rooms Living Room, Dining Room, Primary Bedroom, Bedroom 2, Kitchen, Bedroom 1
Basement Full, Fully Finished
Interior
Interior Features Kitchen - Eat-In
Hot Water Natural Gas
Heating Gas, Forced Air
Cooling Central A/C
Flooring Wood, Fully Carpeted
Equipment Oven - Self Cleaning, Dishwasher, Disposal
Fireplace N
Appliance Oven - Self Cleaning, Dishwasher, Disposal
Heat Source Natural Gas
Laundry Lower Floor
Exterior
Garage Spaces 2.0
Water Access N
Roof Type Flat
Accessibility None
Attached Garage 1
Total Parking Spaces 2
Garage Y
Building
Story 2
Foundation Concrete Perimeter
Sewer Public Sewer
Water Public
Architectural Style Straight Thru
Level or Stories 2
Additional Building Above Grade
New Construction N
Schools
Middle Schools Austin Meehan
High Schools Abraham Lincoln
School District The School District Of Philadelphia
Others
Senior Community No
Tax ID 652073400
Ownership Fee Simple
Acceptable Financing Conventional, VA, FHA 203(b)
Listing Terms Conventional, VA, FHA 203(b)
Financing Conventional,VA,FHA 203(b)
Read Less
Want to know what your home might be worth? Contact us for a FREE valuation!

Our team is ready to help you sell your home for the highest possible price ASAP

Bought with Jonathan Manrique • Giraldo Real Estate Group





