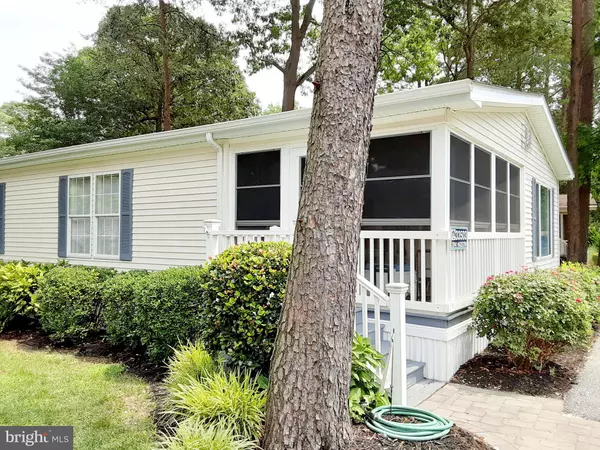$149,900
$149,900
For more information regarding the value of a property, please contact us for a free consultation.
33503 LAKESHORE CIR #52289 Millsboro, DE 19966
3 Beds
2 Baths
1,560 SqFt
Key Details
Sold Price $149,900
Property Type Manufactured Home
Sub Type Manufactured
Listing Status Sold
Purchase Type For Sale
Square Footage 1,560 sqft
Price per Sqft $96
Subdivision Potnets Lakeside
MLS Listing ID DESU2002960
Sold Date 10/08/21
Style Modular/Pre-Fabricated
Bedrooms 3
Full Baths 2
HOA Y/N N
Abv Grd Liv Area 1,560
Originating Board BRIGHT
Land Lease Amount 730.0
Land Lease Frequency Monthly
Year Built 2004
Annual Tax Amount $398
Tax Year 2021
Lot Size 6,000 Sqft
Acres 0.14
Property Description
Beautiful fully furnished home in Pot-Nets Lakeside is ready for a new family! Great floor plan beginning with large screened in porch with vinyl windows, creating a three season room, open Living Room, separate Dining Room and Sunroom with Picture window and sliding door to the front porch! All major kitchen appliances have been replaced in the past two years, Roof was replaced in 2019, new vinyl plank wood grain flooring in the Living, Dining, Sunroom, Hallway and Master Bedroom and freshly painted throughout! The Owner's Suite features a huge walk in closet and en suite Bath with step in shower with seating and a good size linen closet, too. The Guest bedrooms both have walk in closets for plenty of storage and the Guest Bath is accessible from the Utility Room and the Hall. The yard has an underground irrigation system and the shed is 12ft by 12ft with electric, has two rows of cabinets for storage and is large enough for a golf car! This house is just perfect and ready for occupancy! Pot-Nets residents may use all amenities including pools, beaches, walking trails, playgrounds, fishing piers and boat ramps. Boat slips may be rented separately. Don't miss this one!
Location
State DE
County Sussex
Area Indian River Hundred (31008)
Zoning RESIDENTIAL
Rooms
Other Rooms Living Room, Primary Bedroom, Bedroom 2, Bedroom 3, Kitchen, Sun/Florida Room, Utility Room, Bathroom 2, Primary Bathroom, Screened Porch
Main Level Bedrooms 3
Interior
Interior Features Breakfast Area, Carpet, Ceiling Fan(s), Crown Moldings, Dining Area, Floor Plan - Traditional, Kitchen - Eat-In, Pantry, Primary Bath(s), Stall Shower, Tub Shower, Walk-in Closet(s), Window Treatments
Hot Water Electric
Heating Forced Air
Cooling Central A/C, Ceiling Fan(s)
Flooring Laminated, Partially Carpeted, Vinyl
Equipment Built-In Microwave, Dishwasher, Dryer - Electric, Microwave, Oven/Range - Gas, Refrigerator, Washer, Water Heater
Furnishings Yes
Fireplace N
Window Features Vinyl Clad
Appliance Built-In Microwave, Dishwasher, Dryer - Electric, Microwave, Oven/Range - Gas, Refrigerator, Washer, Water Heater
Heat Source Propane - Leased
Exterior
Garage Spaces 3.0
Water Access N
Roof Type Architectural Shingle
Accessibility 2+ Access Exits
Total Parking Spaces 3
Garage N
Building
Lot Description Interior, Landscaping, Partly Wooded
Story 1
Foundation Pillar/Post/Pier
Sewer Public Sewer
Water Community
Architectural Style Modular/Pre-Fabricated
Level or Stories 1
Additional Building Above Grade, Below Grade
Structure Type Vaulted Ceilings,Dry Wall
New Construction N
Schools
Elementary Schools Long Neck
Middle Schools Millsboro
High Schools Indian River
School District Indian River
Others
Pets Allowed Y
Senior Community No
Tax ID 234-29.00-254.00-52289
Ownership Land Lease
SqFt Source Estimated
Security Features Smoke Detector
Acceptable Financing Cash, Other
Listing Terms Cash, Other
Financing Cash,Other
Special Listing Condition Standard
Pets Allowed Cats OK, Dogs OK
Read Less
Want to know what your home might be worth? Contact us for a FREE valuation!

Our team is ready to help you sell your home for the highest possible price ASAP

Bought with Maria C. Bennett • Iron Valley Real Estate at The Beach





