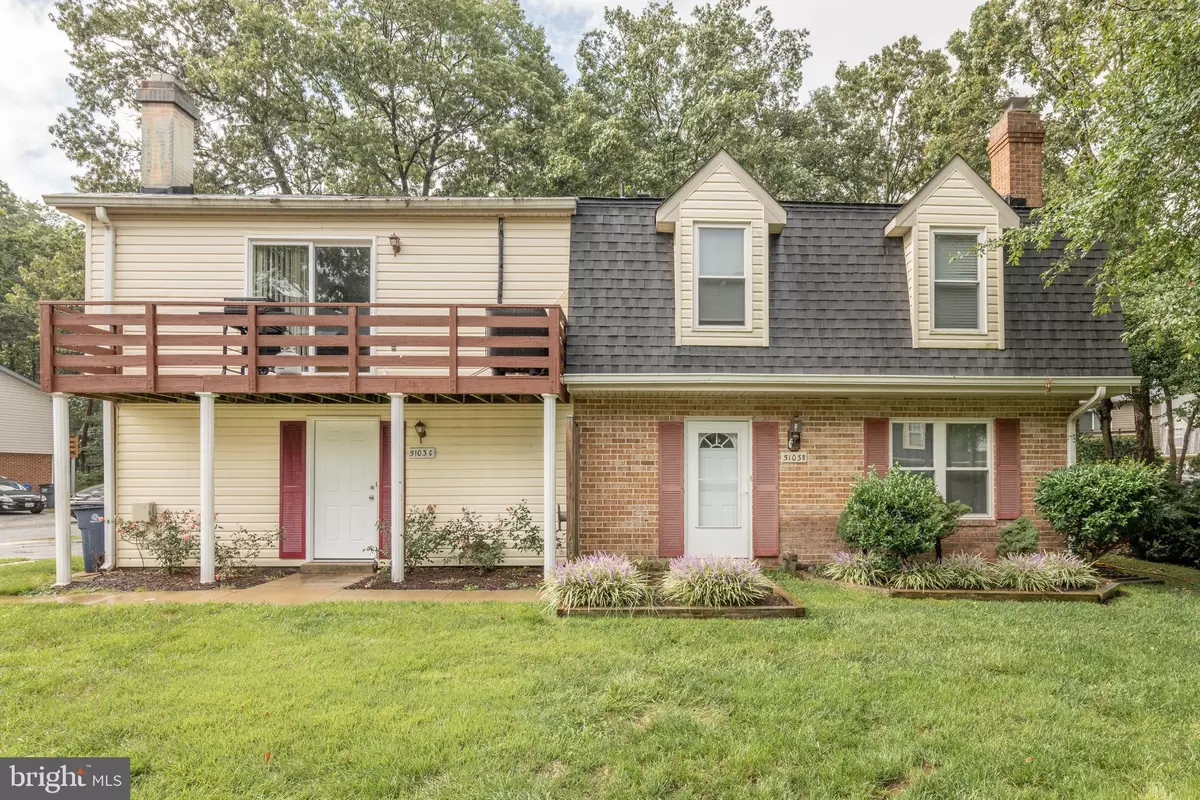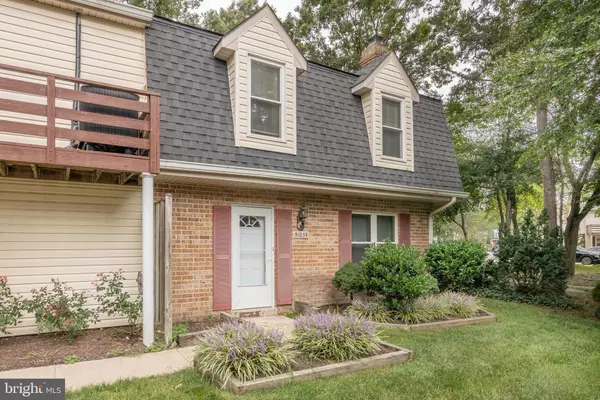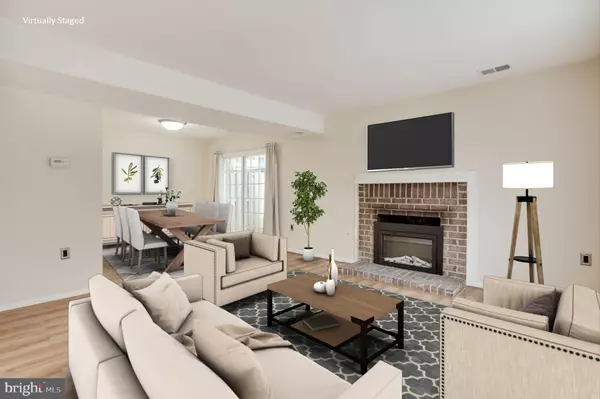$195,000
$200,000
2.5%For more information regarding the value of a property, please contact us for a free consultation.
5103-B SHEPHERD DR Waldorf, MD 20602
3 Beds
3 Baths
1,350 SqFt
Key Details
Sold Price $195,000
Property Type Townhouse
Sub Type End of Row/Townhouse
Listing Status Sold
Purchase Type For Sale
Square Footage 1,350 sqft
Price per Sqft $144
Subdivision Bannister
MLS Listing ID MDCH2002982
Sold Date 11/22/21
Style Colonial
Bedrooms 3
Full Baths 2
Half Baths 1
HOA Fees $300/mo
HOA Y/N Y
Abv Grd Liv Area 1,350
Originating Board BRIGHT
Year Built 1977
Annual Tax Amount $1,868
Tax Year 2021
Property Description
Sought after floorplan in the Somerset Condo community! Attached 1 car garage with entry straight into your unit! Recent renovations completed within the last 5 years include new flooring, paint, doors and windows, closet doors, new MBR shower, new toilet in the upper hall bath, new sink in downstairs powder room, HVAC unit installed in June 2016, New washer dryer in 2018 and new garage door w/ automatic opener. Convenient location! Exterior private patio! Not eligible for FHA Financing.
Location
State MD
County Charles
Zoning PUD
Interior
Interior Features Dining Area, Kitchen - Table Space, Primary Bath(s), Window Treatments, Built-Ins, Ceiling Fan(s)
Hot Water Electric
Heating Forced Air
Cooling Central A/C, Ceiling Fan(s)
Fireplaces Number 1
Fireplaces Type Screen
Equipment Dishwasher, Disposal, Dryer, Oven/Range - Electric, Refrigerator, Stove, Washer, Oven - Wall, Built-In Microwave, Cooktop, Exhaust Fan, Compactor, Icemaker
Fireplace Y
Window Features Screens,Storm
Appliance Dishwasher, Disposal, Dryer, Oven/Range - Electric, Refrigerator, Stove, Washer, Oven - Wall, Built-In Microwave, Cooktop, Exhaust Fan, Compactor, Icemaker
Heat Source Electric
Exterior
Parking Features Inside Access, Garage Door Opener
Garage Spaces 1.0
Amenities Available Community Center, Golf Club, Party Room, Tennis Courts, Tot Lots/Playground
Water Access N
Accessibility None
Attached Garage 1
Total Parking Spaces 1
Garage Y
Building
Lot Description Backs to Trees, Corner, Trees/Wooded
Story 2
Foundation Permanent
Sewer Public Sewer
Water Public
Architectural Style Colonial
Level or Stories 2
Additional Building Above Grade, Below Grade
New Construction N
Schools
School District Charles County Public Schools
Others
HOA Fee Include Ext Bldg Maint
Senior Community No
Tax ID 0906066992
Ownership Condominium
Acceptable Financing Conventional, Cash
Listing Terms Conventional, Cash
Financing Conventional,Cash
Special Listing Condition Standard
Read Less
Want to know what your home might be worth? Contact us for a FREE valuation!

Our team is ready to help you sell your home for the highest possible price ASAP

Bought with Tywanda A Storr • Redfin Corp





