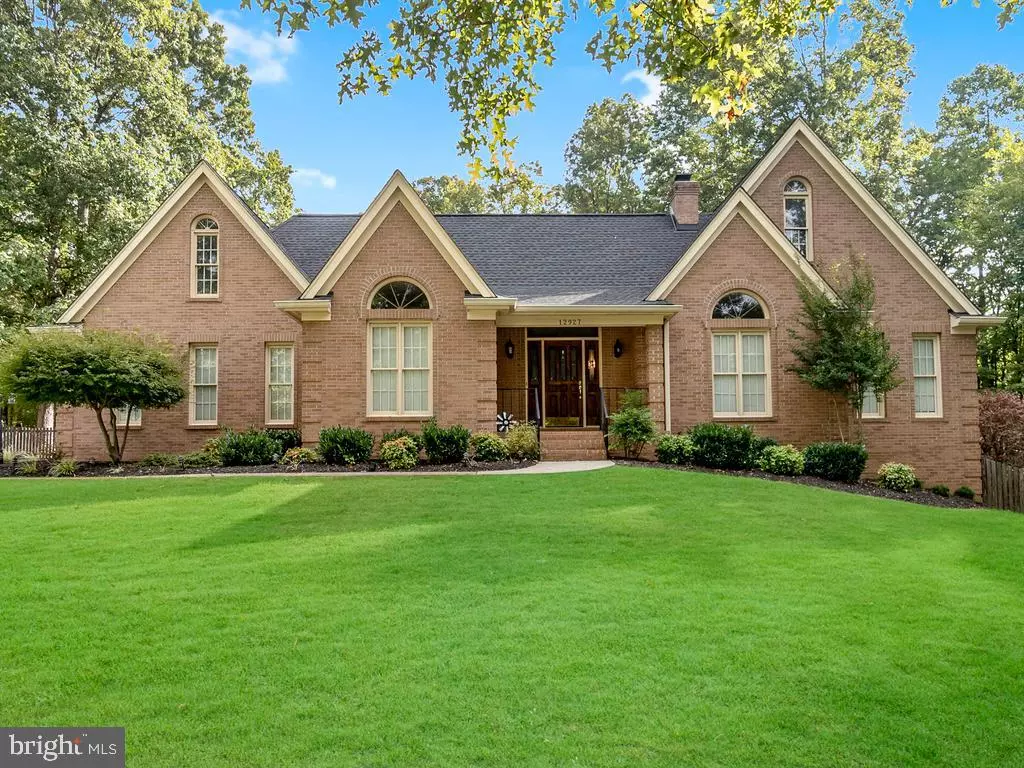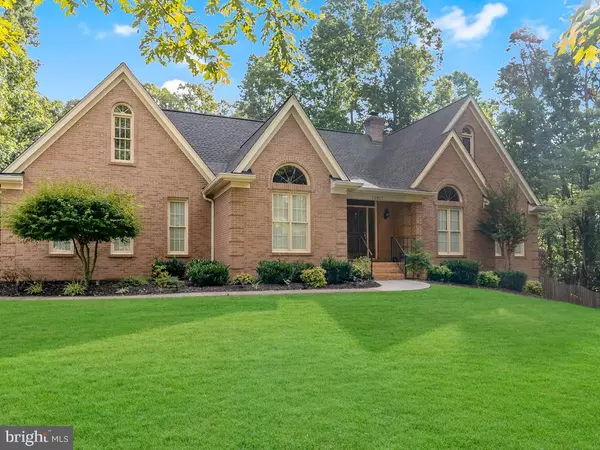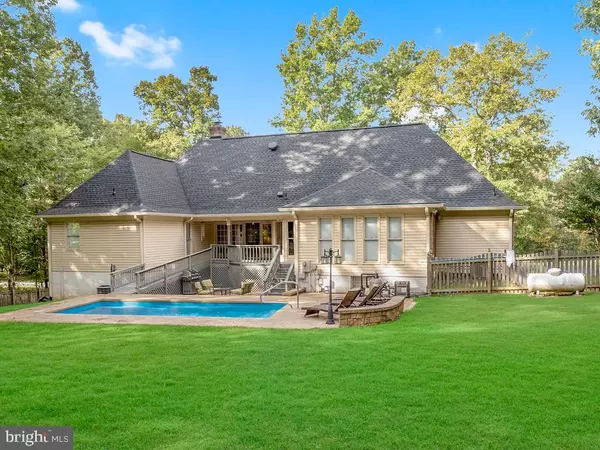$585,000
$575,000
1.7%For more information regarding the value of a property, please contact us for a free consultation.
12927 PIPE RUN DR Fredericksburg, VA 22407
3 Beds
3 Baths
3,480 SqFt
Key Details
Sold Price $585,000
Property Type Single Family Home
Sub Type Detached
Listing Status Sold
Purchase Type For Sale
Square Footage 3,480 sqft
Price per Sqft $168
Subdivision Pipe Run
MLS Listing ID VASP2003520
Sold Date 11/29/21
Style Ranch/Rambler,Traditional
Bedrooms 3
Full Baths 3
HOA Y/N N
Abv Grd Liv Area 2,370
Originating Board BRIGHT
Year Built 1992
Annual Tax Amount $3,806
Tax Year 2021
Lot Size 1.000 Acres
Acres 1.0
Property Description
Welcome home to one level living in sought after Pipe Run with NO HOA! When you pull up you will notice the large, shaded, corner lot and this breathtaking brickfront home with a double side-load garage that sits back from the road. Roof and gutters were replaced approximately 4 years ago - now boasting 6" gutters. Both HVAC units have been replaced within 3-5 years. -- As you enter the home you will walk into a welcoming foyer. To the left you will find the formal dining room and straight ahead the living room with a brick fireplace as it's focal point and lined with windows overlooking the backyard. Through the living room you will come into the large eat-in kitchen featuring ample amounts of cabinet space, an island, stainless steel appliances, and a double oven. Next to the kitchen you will find the Florida room lined with windows for plenty of natural light. Walk down the hall to the laundry room equipt with cabinets and a good sized closet for storage. -- Down the stairs you will find a massive basement with loads of potential including another room that could be used as a 4th NTC bedroom or office space, a full bathroom, a large room with walk in closet that is currently being used as a gym, and a separate huge partially finished space that is currently used as the game room. Turn this walk out basement into your dream entertainment space! -- Saving the best for last - as we walk out into the backyard you will find a large covered deck with a ramp for those older pets of yours or stairs to walk down. You'll find a huge, custom stamped concrete patio to entertain on while you relax by the heated, saltwater pool. Pool features also include water spouts as seen in the photos and a color changing light for night time swimming as well as an energy efficient pump. Enjoy all of this in your fully fenced, huge, private backyard. Also note there is a nice shed for storage for all of your lawn equipment. Schedule your showing today!!
Location
State VA
County Spotsylvania
Zoning RU
Rooms
Basement Full, Partially Finished, Walkout Level
Main Level Bedrooms 3
Interior
Interior Features Attic, Carpet, Ceiling Fan(s), Combination Kitchen/Dining, Entry Level Bedroom, Family Room Off Kitchen, Formal/Separate Dining Room, Kitchen - Island, Primary Bath(s), Recessed Lighting, Soaking Tub, Walk-in Closet(s), Water Treat System
Hot Water Electric
Heating Heat Pump(s)
Cooling Central A/C
Flooring Wood, Vinyl, Partially Carpeted, Ceramic Tile
Fireplaces Number 1
Equipment Built-In Microwave, Dishwasher, Freezer, Oven - Double, Oven/Range - Electric, Refrigerator, Icemaker, Washer/Dryer Hookups Only, Stainless Steel Appliances
Appliance Built-In Microwave, Dishwasher, Freezer, Oven - Double, Oven/Range - Electric, Refrigerator, Icemaker, Washer/Dryer Hookups Only, Stainless Steel Appliances
Heat Source Electric
Laundry Hookup
Exterior
Parking Features Garage - Side Entry, Garage Door Opener
Garage Spaces 2.0
Fence Fully, Wood
Pool Fenced, Heated, In Ground, Saltwater
Water Access N
Roof Type Architectural Shingle
Accessibility None
Attached Garage 2
Total Parking Spaces 2
Garage Y
Building
Lot Description Corner, Backs to Trees, Partly Wooded, Trees/Wooded
Story 2
Foundation Concrete Perimeter
Sewer On Site Septic
Water Well
Architectural Style Ranch/Rambler, Traditional
Level or Stories 2
Additional Building Above Grade, Below Grade
New Construction N
Schools
School District Spotsylvania County Public Schools
Others
Senior Community No
Tax ID 11G3-23-
Ownership Fee Simple
SqFt Source Assessor
Security Features Surveillance Sys,Exterior Cameras
Acceptable Financing Cash, FHA, VA, Conventional
Listing Terms Cash, FHA, VA, Conventional
Financing Cash,FHA,VA,Conventional
Special Listing Condition Standard
Read Less
Want to know what your home might be worth? Contact us for a FREE valuation!

Our team is ready to help you sell your home for the highest possible price ASAP

Bought with Anne Michael Greene • Middleburg Real Estate





