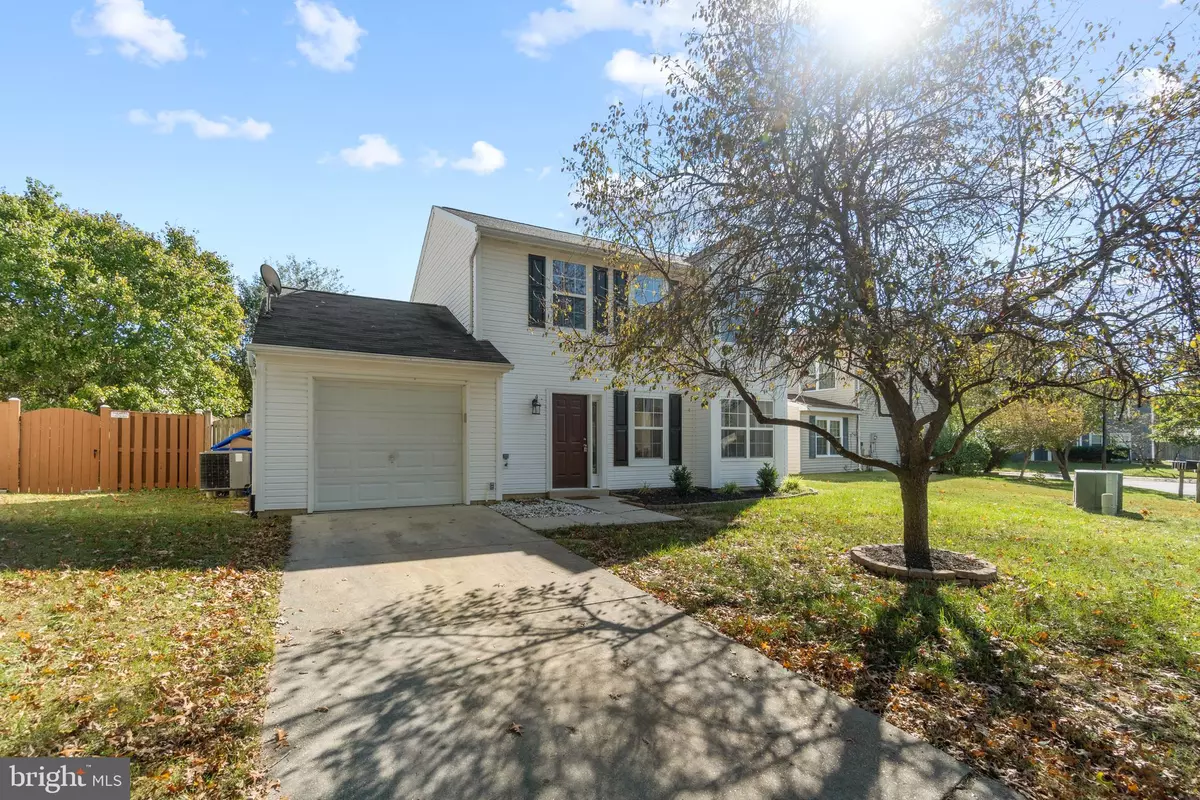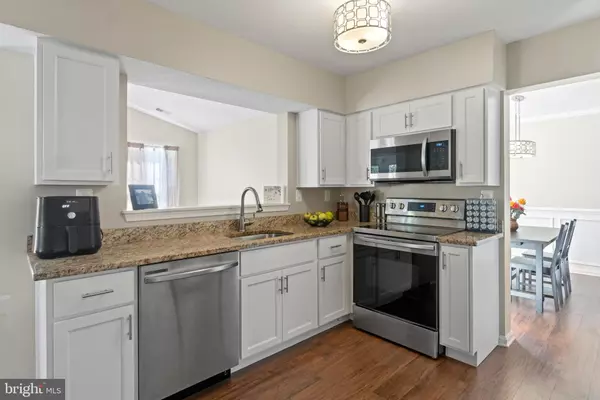$380,000
$380,000
For more information regarding the value of a property, please contact us for a free consultation.
4024 CANVASBACK CT Waldorf, MD 20603
3 Beds
3 Baths
1,576 SqFt
Key Details
Sold Price $380,000
Property Type Single Family Home
Sub Type Detached
Listing Status Sold
Purchase Type For Sale
Square Footage 1,576 sqft
Price per Sqft $241
Subdivision Lancaster
MLS Listing ID MDCH2004814
Sold Date 12/14/21
Style Colonial
Bedrooms 3
Full Baths 2
Half Baths 1
HOA Fees $46/ann
HOA Y/N Y
Abv Grd Liv Area 1,576
Originating Board BRIGHT
Year Built 1987
Annual Tax Amount $3,208
Tax Year 2021
Lot Size 4,920 Sqft
Acres 0.11
Property Description
Newly renovated is this 3BR/2.5BA single family home with a one car garage. Complete with hardwood floors on the main level, this home has a spacious gourmet kitchen with custom cabinets, granite counters and SS appliances. This home features generous sized rooms, a ton of natural light that streams through new windows, fresh paint, completely updated bathrooms and upper-level washer and dryer. A large fenced rear backyard and large patio are perfect for pets or kids to play. Located near shopping and convenient to transportation routes this home will not last long!
Location
State MD
County Charles
Zoning PUD
Interior
Interior Features Breakfast Area, Carpet, Ceiling Fan(s), Dining Area, Floor Plan - Open, Kitchen - Gourmet, Tub Shower, Upgraded Countertops, Walk-in Closet(s), Wood Floors
Hot Water Electric
Heating Heat Pump(s)
Cooling Central A/C
Flooring Hardwood, Carpet
Equipment Built-In Microwave, Dishwasher, Disposal, Dryer, Exhaust Fan, Oven/Range - Electric, Refrigerator, Stainless Steel Appliances, Washer, Water Heater
Fireplace N
Appliance Built-In Microwave, Dishwasher, Disposal, Dryer, Exhaust Fan, Oven/Range - Electric, Refrigerator, Stainless Steel Appliances, Washer, Water Heater
Heat Source Electric
Laundry Upper Floor
Exterior
Exterior Feature Patio(s)
Parking Features Garage - Front Entry
Garage Spaces 1.0
Fence Rear
Water Access N
Roof Type Shingle
Accessibility 36\"+ wide Halls
Porch Patio(s)
Attached Garage 1
Total Parking Spaces 1
Garage Y
Building
Lot Description Front Yard, Rear Yard, Cul-de-sac
Story 2
Foundation Slab
Sewer Public Sewer
Water Public
Architectural Style Colonial
Level or Stories 2
Additional Building Above Grade, Below Grade
Structure Type Dry Wall
New Construction N
Schools
School District Charles County Public Schools
Others
Senior Community No
Tax ID 0906149979
Ownership Fee Simple
SqFt Source Assessor
Special Listing Condition Standard
Read Less
Want to know what your home might be worth? Contact us for a FREE valuation!

Our team is ready to help you sell your home for the highest possible price ASAP

Bought with Indryia Dodson • Samson Properties





