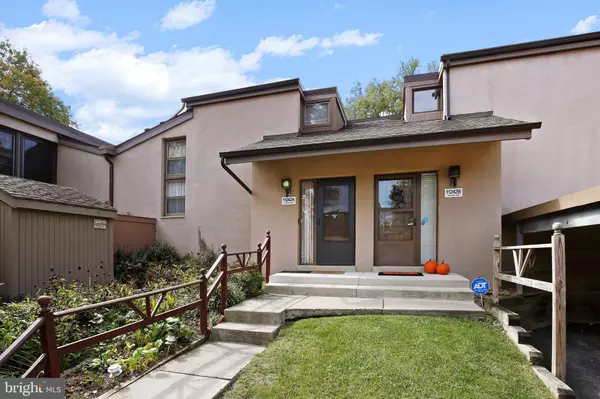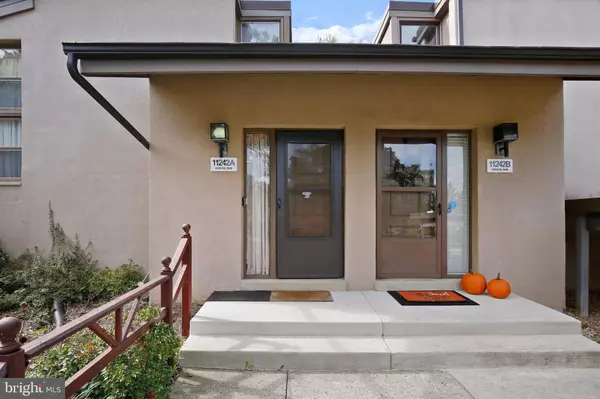$230,000
$230,000
For more information regarding the value of a property, please contact us for a free consultation.
11242 CRYSTAL RUN #A-22-5 Columbia, MD 21044
2 Beds
2 Baths
1,064 SqFt
Key Details
Sold Price $230,000
Property Type Condo
Sub Type Condo/Co-op
Listing Status Sold
Purchase Type For Sale
Square Footage 1,064 sqft
Price per Sqft $216
Subdivision Village Of Clarys Forest
MLS Listing ID MDHW2000157
Sold Date 01/21/22
Style Contemporary
Bedrooms 2
Full Baths 1
Half Baths 1
Condo Fees $305/mo
HOA Fees $47/ann
HOA Y/N Y
Abv Grd Liv Area 1,064
Originating Board BRIGHT
Year Built 1974
Annual Tax Amount $2,744
Tax Year 2020
Property Description
**REDUCED**Great TWO level Condo with 2 bedrooms now available in the sought after Village of Clarys Forest! You will love the contemporary feel with the open layout, vaulted two-story ceiling in the living room complete with a wood burning fireplace for cozy evenings at home. The Chandelier Ceilings and recessed lighting in the living room add style and additional ambient illumination. Right next to the living room is the dining room with a slider out to the private patio that is fully fenced with a 6-foot privacy fence & also has a built-in shed. The kitchen has plenty of cabinet space, black appliances and also has a slider out to the patio. The washer dryer is a combo, space and energy saver model. The main level also has a utility closet & a half bath. Upstairs you will find the two bedrooms and full bathroom. There is also a carport out front, so no cleaning off your car in the snow! The condo covers snow removal & exterior maintenance too. The condo complex is surrounded by walking and bicycling trails with tall trees on the side. It is a green, quiet neighborhood with all amenities nearby. All of this and everything that the Columbia Association has to offer and the location can't be beat, close to shopping, dining and easy to jump on major routes for commuters! Check out the virtual tour!
Location
State MD
County Howard
Zoning NT
Interior
Interior Features Carpet, Combination Dining/Living, Dining Area, Kitchen - Galley
Hot Water Electric
Heating Heat Pump(s)
Cooling Central A/C
Flooring Carpet, Hardwood, Ceramic Tile
Fireplaces Number 1
Fireplaces Type Fireplace - Glass Doors, Mantel(s), Wood
Equipment Dishwasher, Refrigerator, Disposal, Exhaust Fan, Microwave, Oven/Range - Electric, Range Hood, Washer - Front Loading
Fireplace Y
Appliance Dishwasher, Refrigerator, Disposal, Exhaust Fan, Microwave, Oven/Range - Electric, Range Hood, Washer - Front Loading
Heat Source Electric
Laundry Main Floor
Exterior
Exterior Feature Patio(s)
Garage Spaces 1.0
Carport Spaces 1
Fence Fully, Privacy, Rear, Wood
Amenities Available Common Grounds
Water Access N
Accessibility None
Porch Patio(s)
Total Parking Spaces 1
Garage N
Building
Story 2
Foundation Other
Sewer Public Sewer
Water Public
Architectural Style Contemporary
Level or Stories 2
Additional Building Above Grade, Below Grade
Structure Type High,Cathedral Ceilings,Vaulted Ceilings
New Construction N
Schools
School District Howard County Public School System
Others
Pets Allowed Y
HOA Fee Include Common Area Maintenance,Ext Bldg Maint,Insurance,Management,Reserve Funds,Snow Removal
Senior Community No
Tax ID 1415042540
Ownership Condominium
Special Listing Condition Standard
Pets Allowed Cats OK, Dogs OK
Read Less
Want to know what your home might be worth? Contact us for a FREE valuation!

Our team is ready to help you sell your home for the highest possible price ASAP

Bought with Jeffrey M Berman • RE/MAX Realty Group





