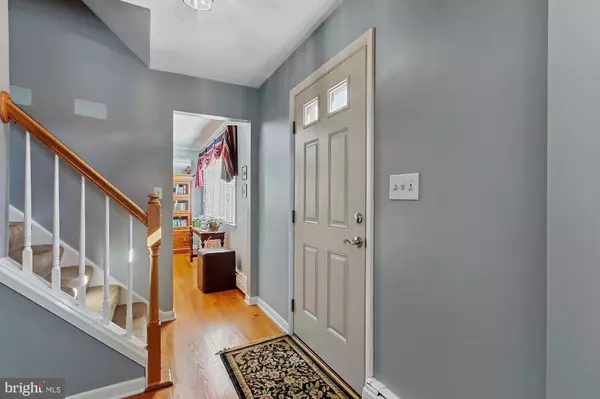$350,000
$339,900
3.0%For more information regarding the value of a property, please contact us for a free consultation.
665 HERRS RIDGE RD Gettysburg, PA 17325
4 Beds
2 Baths
1,855 SqFt
Key Details
Sold Price $350,000
Property Type Single Family Home
Sub Type Detached
Listing Status Sold
Purchase Type For Sale
Square Footage 1,855 sqft
Price per Sqft $188
Subdivision None Available
MLS Listing ID PAAD2003410
Sold Date 03/07/22
Style Cape Cod
Bedrooms 4
Full Baths 1
Half Baths 1
HOA Y/N N
Abv Grd Liv Area 1,525
Originating Board BRIGHT
Year Built 1964
Annual Tax Amount $3,553
Tax Year 2022
Lot Size 0.810 Acres
Acres 0.81
Property Description
All offers due by Saturday 2/5/22 at midnight. Charming brick faced Cape Cod home with all the bells and whistles! Situated on .81 acres on Herrs Ridge just a few miles west of Historic Gettysburg, PA. This lovely 1,855 sqft home with a 297 sqft sunroom has sunset views and updates galore! Sellers have lovingly and thoughtfully updated the following: Kitchen 2007, Mini-splits 2007 (living room & primary bedroom), Crisp & Clean Paint Throughout, Roof 2011, Gutter Guards, Additional Attic Insulation, Well Pump 2019, Water Heater 2015, Boiler 2016, and Expansive 33x17 Rear Deck (built to support a spa/hot tub). The main level boasts: remodeled custom kitchen (birch cabinets, wood floor, granite countertops, breakfast bar, stainless steel appliances, tile backsplash & recessed lighting), Dining Room (wood floor, crown & chair molding), Living Room (wood floor, crown molding, gas fireplace insert with custom made mantel), combo Laundry Room/Half Bath, Foyer with coat closet and Sunroom (27x11 with skylights, 2007 rubber roof, vaulted ceilings, drywalled walls and access steps to basement). The 2nd floor offers 3 bedrooms with a combination of wood flooring, dormers, ceiling fans, plantation shutters, and a remodeled full hall bathroom. The lower level offers 11x8 office/sewing room, 18x11 recreation room, and 499 sqft unfinished storage/utility room that houses a workshop area, all mechanicals and working shower stall. Also included is natural gas hot water baseboard throughout the house, replacement windows, radon mitigation system, and 2 storage sheds (1 attached and 1 detached). Access to septic tank at rear deck. Occupancy to coincide with new home construction, approximately 7/15/2022. So much to offer, Come See!
Location
State PA
County Adams
Area Cumberland Twp (14309)
Zoning RESIDENTIAL
Rooms
Other Rooms Living Room, Dining Room, Primary Bedroom, Bedroom 2, Bedroom 3, Kitchen, Sun/Florida Room, Recreation Room, Storage Room, Bonus Room, Full Bath, Half Bath
Basement Full, Partially Finished, Walkout Stairs
Interior
Hot Water Natural Gas
Heating Hot Water, Heat Pump(s), Wall Unit
Cooling Wall Unit
Flooring Hardwood, Vinyl, Carpet
Fireplaces Number 1
Fireplaces Type Gas/Propane
Equipment Oven/Range - Gas, Refrigerator, Dishwasher, Built-In Microwave, Water Conditioner - Owned
Fireplace Y
Appliance Oven/Range - Gas, Refrigerator, Dishwasher, Built-In Microwave, Water Conditioner - Owned
Heat Source Natural Gas, Electric
Laundry Main Floor
Exterior
Exterior Feature Deck(s)
Parking Features Garage - Front Entry, Oversized
Garage Spaces 2.0
Utilities Available Cable TV Available, Phone Connected
Water Access N
Accessibility None
Porch Deck(s)
Attached Garage 2
Total Parking Spaces 2
Garage Y
Building
Story 2
Foundation Block, Active Radon Mitigation
Sewer On Site Septic
Water Well, Conditioner
Architectural Style Cape Cod
Level or Stories 2
Additional Building Above Grade, Below Grade
New Construction N
Schools
Elementary Schools Call School Board
Middle Schools Gettysburg Area
High Schools Gettysburg Area
School District Gettysburg Area
Others
Senior Community No
Tax ID 09F11-0097---000
Ownership Fee Simple
SqFt Source Assessor
Special Listing Condition Standard
Read Less
Want to know what your home might be worth? Contact us for a FREE valuation!

Our team is ready to help you sell your home for the highest possible price ASAP

Bought with Blake Tyler Bowman • RE/MAX Quality Service, Inc.





