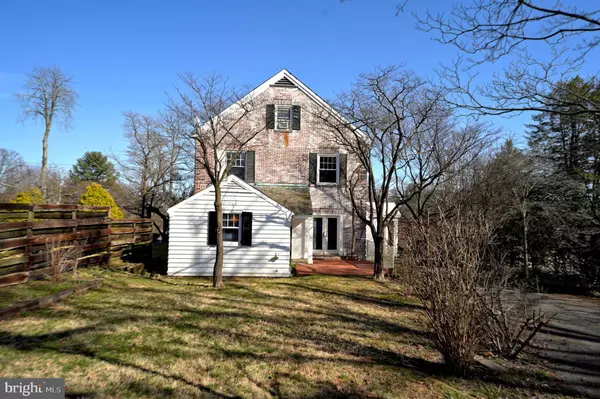$380,000
$386,700
1.7%For more information regarding the value of a property, please contact us for a free consultation.
113 CADWALADER DR Trenton, NJ 08618
5 Beds
5 Baths
2,528 SqFt
Key Details
Sold Price $380,000
Property Type Single Family Home
Sub Type Detached
Listing Status Sold
Purchase Type For Sale
Square Footage 2,528 sqft
Price per Sqft $150
Subdivision Hiltonia
MLS Listing ID NJME2013158
Sold Date 04/28/22
Style Colonial
Bedrooms 5
Full Baths 3
Half Baths 2
HOA Y/N N
Abv Grd Liv Area 2,528
Originating Board BRIGHT
Year Built 1935
Annual Tax Amount $12,172
Tax Year 2021
Lot Size 0.402 Acres
Acres 0.4
Lot Dimensions 100.00 x 175.00
Property Description
Welcome to Hiltonia ! Have you dreamed of owning a grand Colonial home, sitting high on a hill and overlooking historic Cadwalader Park?
This home has been loved by a single owner for more than 50 years, and while well-loved and maintained, you may what to personalize and do some updating. Enter into a wide center hall, the living room has a wood burning fireplace and built-ins. Off the living room is a sunroom that overlooks the pond and park. A formal butler's pantry separates the formal dining room, with French doors to a brick patio, from a large kitchen. A den (or 1st floor bedroom) has a separate outside entrance and a powder room.
The second floor master bedroom has a private bath with shower stall. Two additional bedrooms and a main hall bath, and hall linen closet complete this level. The third floor has 2 more bedrooms, one with a full bath and one with a powder room - Both the second & third floor landings have built in bookcases.
A full basement is high enough to finish, has the washer & dryer and a BRAND NEW gas hot water boiler and new hot water heater. The chimney has been relined too.
The exterior whitewashed brick is reminiscent of a colonial farmhouse and the double lot has 2 car garage with attached gardening shed for ease maintaining the mature gardens.
PLEASE CHECK BACK for interior pictures and soon to be scheduled OPEN HOUSE.
Location
State NJ
County Mercer
Area Trenton City (21111)
Zoning RESIDENTIAL
Direction South
Rooms
Other Rooms Living Room, Dining Room, Primary Bedroom, Bedroom 2, Bedroom 4, Bedroom 5, Kitchen, Den, Foyer, Sun/Florida Room, Other, Bathroom 2, Bathroom 3, Primary Bathroom, Half Bath
Basement Full
Interior
Interior Features Floor Plan - Traditional
Hot Water Natural Gas
Heating Radiator, Hot Water
Cooling Window Unit(s)
Fireplaces Number 1
Fireplaces Type Brick, Mantel(s), Wood
Equipment Dishwasher, Oven/Range - Gas, Refrigerator, Extra Refrigerator/Freezer, Washer, Dryer - Front Loading
Fireplace Y
Window Features Double Hung
Appliance Dishwasher, Oven/Range - Gas, Refrigerator, Extra Refrigerator/Freezer, Washer, Dryer - Front Loading
Heat Source Natural Gas
Laundry Basement
Exterior
Parking Features Garage - Front Entry, Additional Storage Area
Garage Spaces 5.0
Water Access N
View Park/Greenbelt, Pond
Roof Type Slate
Accessibility None
Total Parking Spaces 5
Garage Y
Building
Story 2.5
Foundation Concrete Perimeter
Sewer Public Sewer
Water Public
Architectural Style Colonial
Level or Stories 2.5
Additional Building Above Grade, Below Grade
New Construction N
Schools
School District Trenton Public Schools
Others
Senior Community No
Tax ID 11-33905-00009
Ownership Fee Simple
SqFt Source Assessor
Acceptable Financing Conventional
Listing Terms Conventional
Financing Conventional
Special Listing Condition Standard
Read Less
Want to know what your home might be worth? Contact us for a FREE valuation!

Our team is ready to help you sell your home for the highest possible price ASAP

Bought with Jack T. Quigley • TruView Realty





