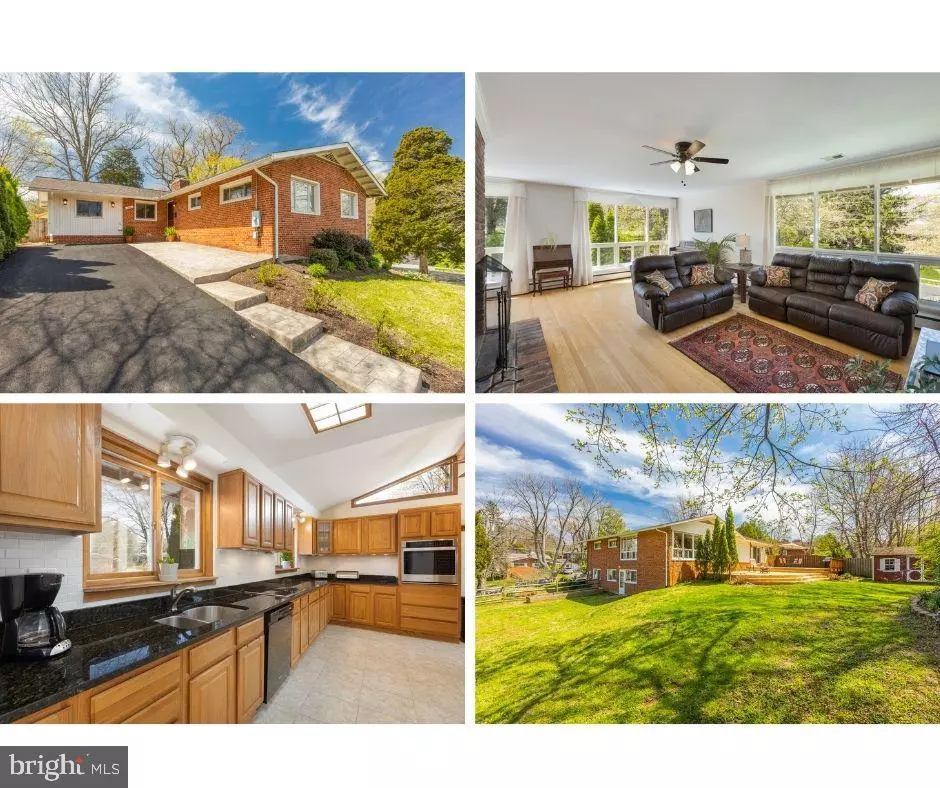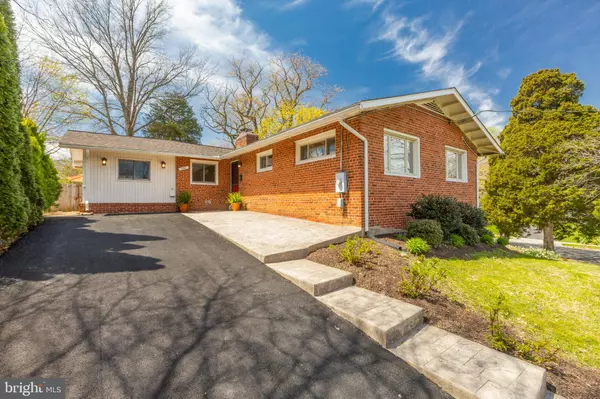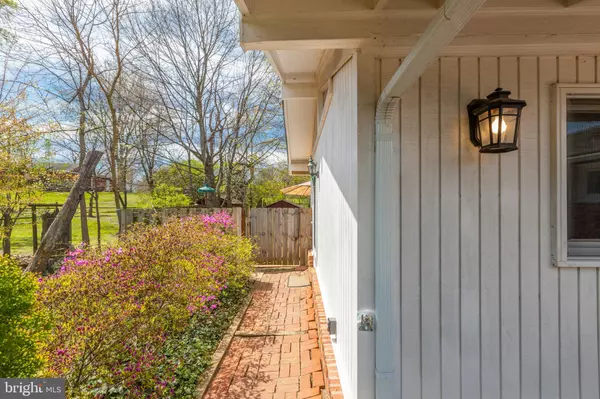$720,000
$719,000
0.1%For more information regarding the value of a property, please contact us for a free consultation.
3501 SPRING LAKE TER Fairfax, VA 22030
4 Beds
2 Baths
2,311 SqFt
Key Details
Sold Price $720,000
Property Type Single Family Home
Sub Type Detached
Listing Status Sold
Purchase Type For Sale
Square Footage 2,311 sqft
Price per Sqft $311
Subdivision Country Club Hills
MLS Listing ID VAFC2001552
Sold Date 06/01/22
Style Raised Ranch/Rambler
Bedrooms 4
Full Baths 2
HOA Y/N N
Abv Grd Liv Area 1,492
Originating Board BRIGHT
Year Built 1955
Annual Tax Amount $6,129
Tax Year 2021
Lot Size 0.359 Acres
Acres 0.36
Property Description
This spacious rambler wows with mid-century design features like floor-to-ceiling windows in the living and dining areas and TWO floor-to-ceiling masonry fireplace surrounds, one on each level. Both fireplaces are wood burning and were relined in 2014. Nestled on a verdant 1/3+ acre lot, with no houses directly behind it, the views from inside and out are private, lush and soothing. The back patio area is easily accessed via the kitchen and breakfast room. This house offers a winning combo of convenience and privacy: Van Dyck Park is a stones throw behind the property and you can walk to Old Town Fairfax (farmer's market, eateries, breweries, city events). The Mosaic District is a short drive away. The fare free CUE bus stops at the front of the neighborhood. Country Club Hills has no HOA. Residents may join the CCH Civic Association. Pool membership is available. Take a look at the 3D tour for a virtual walk through!
Location
State VA
County Fairfax City
Zoning RM
Rooms
Other Rooms Living Room, Dining Room, Primary Bedroom, Bedroom 2, Bedroom 3, Bedroom 4, Kitchen, Foyer, Breakfast Room, Laundry, Recreation Room, Storage Room, Bathroom 1, Bathroom 2
Basement Improved, Outside Entrance, Interior Access, Rear Entrance, Walkout Level, Windows
Main Level Bedrooms 3
Interior
Interior Features Attic, Breakfast Area, Ceiling Fan(s), Dining Area, Entry Level Bedroom, Kitchen - Table Space, Stall Shower, Tub Shower, Upgraded Countertops, Window Treatments, Wood Floors
Hot Water Natural Gas
Heating Baseboard - Hot Water
Cooling Central A/C
Fireplaces Number 2
Fireplaces Type Brick
Equipment Cooktop, Dishwasher, Disposal, Dryer, Exhaust Fan, Icemaker, Oven - Wall, Refrigerator, Stainless Steel Appliances, Washer - Front Loading, Water Heater
Fireplace Y
Appliance Cooktop, Dishwasher, Disposal, Dryer, Exhaust Fan, Icemaker, Oven - Wall, Refrigerator, Stainless Steel Appliances, Washer - Front Loading, Water Heater
Heat Source Natural Gas
Laundry Basement
Exterior
Exterior Feature Deck(s), Patio(s)
Water Access N
Roof Type Architectural Shingle
Accessibility None
Porch Deck(s), Patio(s)
Road Frontage City/County
Garage N
Building
Story 2
Foundation Slab
Sewer Public Sewer
Water Public
Architectural Style Raised Ranch/Rambler
Level or Stories 2
Additional Building Above Grade, Below Grade
New Construction N
Schools
Elementary Schools Daniels Run
Middle Schools Lanier
High Schools Fairfax
School District Fairfax County Public Schools
Others
Senior Community No
Tax ID 57 2 10 173
Ownership Fee Simple
SqFt Source Assessor
Special Listing Condition Standard
Read Less
Want to know what your home might be worth? Contact us for a FREE valuation!

Our team is ready to help you sell your home for the highest possible price ASAP

Bought with Joseph T Hurley • Compass





