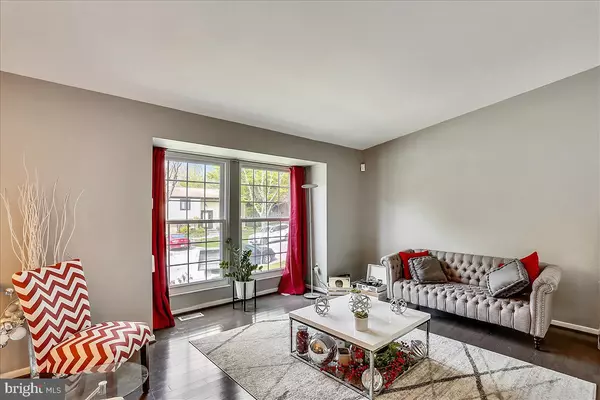$505,000
$449,900
12.2%For more information regarding the value of a property, please contact us for a free consultation.
6369 BAREFOOT BOY Columbia, MD 21045
4 Beds
3 Baths
1,511 SqFt
Key Details
Sold Price $505,000
Property Type Single Family Home
Sub Type Detached
Listing Status Sold
Purchase Type For Sale
Square Footage 1,511 sqft
Price per Sqft $334
Subdivision Village Of Owen Brown
MLS Listing ID MDHW2013882
Sold Date 06/07/22
Style Split Foyer
Bedrooms 4
Full Baths 2
Half Baths 1
HOA Fees $96/ann
HOA Y/N Y
Abv Grd Liv Area 1,175
Originating Board BRIGHT
Year Built 1973
Annual Tax Amount $5,294
Tax Year 2021
Lot Size 7,200 Sqft
Acres 0.17
Property Description
Welcome to your new 4 bedroom 2 bath home tastefully remodeled by the current owners in 2016. The remodel included an open floor plan design on the living level, recessed lighting, kitchen redesign to include an island with a suite of Samsung stainless steel appliances, redesigned primary bath from to full, replacement windows and a wet-bar addition in the lower-level family room. (No photo of fourth bedroom, currently used for storage.) The one-car attached garage provides you secure access through the laundry room. Deck added in2021. Located on a cul-de-sac for peace of mind from high traffic.
Enjoy the benefits of the amenities provided by living in desirable Columbia. Easy access to commuter routes, shopping areas, The Mall in Columbia, restaurants, entertainment venues, higher education campuses and loads of green space.
Be mindful of COVID 19 protocols. If anyone in your party has symptoms or tested positive in previous 7 days, RESCHEDULE! Only three adults including agent permitted during showing! Must wear mask and provided shoe covers and gloves while in the property. Please refrain from using the bathrooms.
Location
State MD
County Howard
Zoning NT
Rooms
Other Rooms Living Room, Dining Room, Primary Bedroom, Bedroom 2, Bedroom 3, Bedroom 4, Kitchen, Family Room, Foyer, Laundry, Bathroom 2, Primary Bathroom
Basement Full, Fully Finished, Connecting Stairway, Garage Access, Heated, Improved, Interior Access
Interior
Interior Features Dining Area, Floor Plan - Open, Kitchen - Island, Primary Bath(s), Wet/Dry Bar, Carpet, Upgraded Countertops, Wood Floors, Recessed Lighting
Hot Water Electric
Heating Heat Pump(s)
Cooling Central A/C
Flooring Carpet, Hardwood, Tile/Brick
Equipment Built-In Microwave, Dishwasher, Disposal, Dryer - Electric, Oven/Range - Electric, Refrigerator, Stainless Steel Appliances, Water Heater, Washer, Icemaker
Furnishings No
Fireplace N
Appliance Built-In Microwave, Dishwasher, Disposal, Dryer - Electric, Oven/Range - Electric, Refrigerator, Stainless Steel Appliances, Water Heater, Washer, Icemaker
Heat Source Electric
Laundry Basement
Exterior
Exterior Feature Deck(s)
Parking Features Garage - Front Entry, Garage Door Opener, Inside Access
Garage Spaces 2.0
Amenities Available Pool Mem Avail
Water Access N
Accessibility None
Porch Deck(s)
Attached Garage 1
Total Parking Spaces 2
Garage Y
Building
Story 2
Foundation Other
Sewer Public Sewer
Water Public
Architectural Style Split Foyer
Level or Stories 2
Additional Building Above Grade, Below Grade
New Construction N
Schools
High Schools Call School Board
School District Howard County Public School System
Others
Senior Community No
Tax ID 1416068438
Ownership Fee Simple
SqFt Source Assessor
Acceptable Financing Cash, Conventional, FHA, VA
Horse Property N
Listing Terms Cash, Conventional, FHA, VA
Financing Cash,Conventional,FHA,VA
Special Listing Condition Notice Of Default, Standard
Read Less
Want to know what your home might be worth? Contact us for a FREE valuation!

Our team is ready to help you sell your home for the highest possible price ASAP

Bought with Nicholas W Bogardus • Cummings & Co. Realtors





