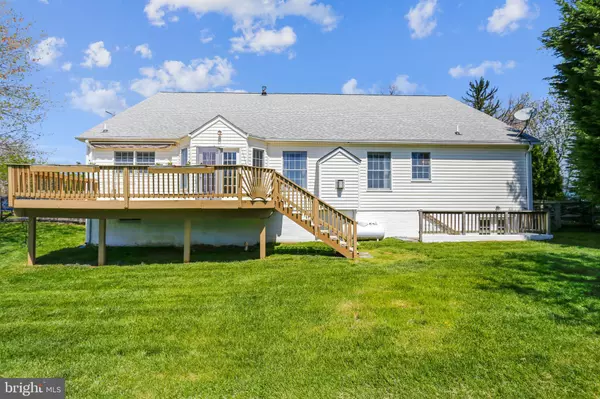$740,000
$740,000
For more information regarding the value of a property, please contact us for a free consultation.
620 E G ST Purcellville, VA 20132
3 Beds
3 Baths
2,387 SqFt
Key Details
Sold Price $740,000
Property Type Single Family Home
Sub Type Detached
Listing Status Sold
Purchase Type For Sale
Square Footage 2,387 sqft
Price per Sqft $310
Subdivision Gardner Meadows
MLS Listing ID VALO2025366
Sold Date 06/08/22
Style Contemporary
Bedrooms 3
Full Baths 2
Half Baths 1
HOA Fees $22/ann
HOA Y/N Y
Abv Grd Liv Area 2,387
Originating Board BRIGHT
Year Built 2000
Annual Tax Amount $6,383
Tax Year 2022
Lot Size 0.280 Acres
Acres 0.28
Property Description
BEAUTIFUL MAIN LEVEL CUSTOM LIVING WITH BASEMENT OVER 2600 SF !! WITH.. LARGE OPEN 20FT CATHEDRAL AND 9FT CEILINGS walk up stairwell with glass french doors ..BACKS TO 5 ACRES OF MANICURED COMMON GROUND THAT WILL NEVER BE BUILT ON, .28 large level fenced rear yard! ...273.00 YEAR HOA! Lovingly maintained by the original owner with hardwood floors though out, updated baths with ceramic tile floors. Master bath boasts high sided walk in tub with separate standing shower, Toto higher toilets and newer fixtures. VERY LARGE room sizes and incredible open floor concept create a light filled spacious living area. Kitchen boasts granite counter-tops, large eat in area, full pantry and full laundry, 20 ft cathedral ceilings open up the family room area with floor to ceiling light. 3 large bedrooms can be uses as 2 master bedrooms and third as a guest bedroom area. Charming front porch and inviting 25 foot long deck with stairs to below. NEW , NEW, NEW Paint, NEW roof 2018, hot water heater 2017, Dryer 2022 Fenced rear yard back to a paradise of lush open maintained pasture. ! Walk to town just a few blocks down the street!! Handicapped accessible
Location
State VA
County Loudoun
Zoning PV:R2
Rooms
Other Rooms Dining Room, Bedroom 2, Kitchen, Family Room, Basement, Breakfast Room, Bedroom 1, Bathroom 1, Bathroom 2, Bathroom 3
Basement Daylight, Partial
Main Level Bedrooms 3
Interior
Interior Features Breakfast Area, Carpet, Ceiling Fan(s), Dining Area, Floor Plan - Open, Formal/Separate Dining Room, Kitchen - Eat-In, Kitchen - Gourmet, Kitchen - Island, Kitchen - Table Space, Pantry, Primary Bath(s), Recessed Lighting, Soaking Tub, Stall Shower, Walk-in Closet(s), Window Treatments, Wood Floors
Hot Water Electric
Heating Forced Air
Cooling Central A/C
Flooring Hardwood, Laminate Plank
Fireplaces Number 1
Fireplaces Type Fireplace - Glass Doors, Gas/Propane, Mantel(s), Marble
Equipment Dishwasher, Disposal, Dryer, Dryer - Electric, Dual Flush Toilets, Extra Refrigerator/Freezer, Exhaust Fan, Humidifier, Icemaker, Oven - Self Cleaning, Oven/Range - Electric, Refrigerator, Stove, Washer, Water Heater
Fireplace Y
Window Features Bay/Bow,Double Pane
Appliance Dishwasher, Disposal, Dryer, Dryer - Electric, Dual Flush Toilets, Extra Refrigerator/Freezer, Exhaust Fan, Humidifier, Icemaker, Oven - Self Cleaning, Oven/Range - Electric, Refrigerator, Stove, Washer, Water Heater
Heat Source Oil
Laundry Main Floor
Exterior
Exterior Feature Deck(s), Porch(es)
Parking Features Garage - Side Entry, Garage Door Opener
Garage Spaces 2.0
Fence Fully
Water Access N
View Garden/Lawn, Courtyard, Panoramic, Scenic Vista
Roof Type Asphalt
Accessibility 36\"+ wide Halls, 32\"+ wide Doors, Doors - Swing In, Grab Bars Mod, Level Entry - Main
Porch Deck(s), Porch(es)
Attached Garage 2
Total Parking Spaces 2
Garage Y
Building
Lot Description Backs - Open Common Area
Story 2
Foundation Concrete Perimeter
Sewer Public Sewer
Water Public
Architectural Style Contemporary
Level or Stories 2
Additional Building Above Grade, Below Grade
Structure Type High,Dry Wall,2 Story Ceilings,Vaulted Ceilings
New Construction N
Schools
Elementary Schools Emerick
Middle Schools Blue Ridge
High Schools Loudoun Valley
School District Loudoun County Public Schools
Others
Pets Allowed Y
HOA Fee Include Common Area Maintenance,Snow Removal
Senior Community No
Tax ID 488105730000
Ownership Fee Simple
SqFt Source Assessor
Special Listing Condition Standard
Pets Allowed No Pet Restrictions
Read Less
Want to know what your home might be worth? Contact us for a FREE valuation!

Our team is ready to help you sell your home for the highest possible price ASAP

Bought with Catharine S Lanni • Long & Foster Real Estate, Inc.





