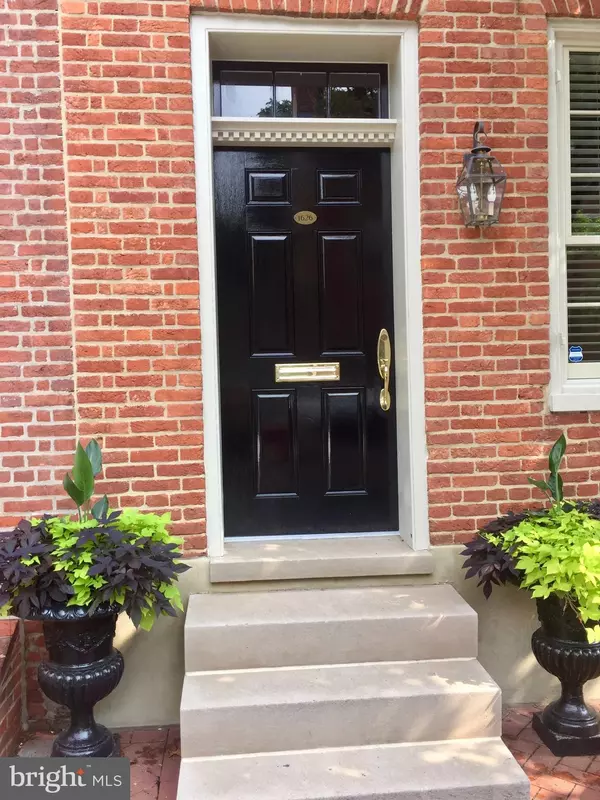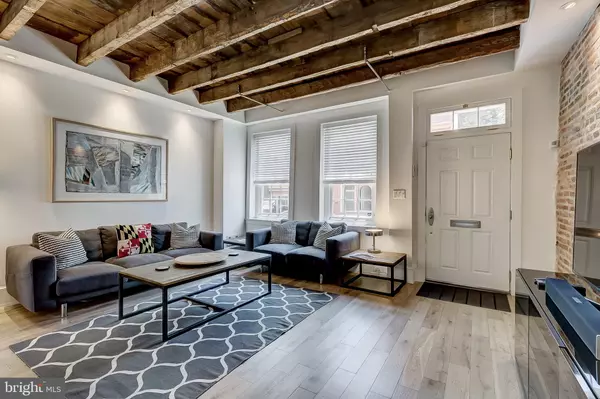$575,000
$584,900
1.7%For more information regarding the value of a property, please contact us for a free consultation.
1626 LANCASTER ST Baltimore, MD 21231
3 Beds
2 Baths
1,652 SqFt
Key Details
Sold Price $575,000
Property Type Townhouse
Sub Type Interior Row/Townhouse
Listing Status Sold
Purchase Type For Sale
Square Footage 1,652 sqft
Price per Sqft $348
Subdivision Fells Point Historic District
MLS Listing ID MDBA2043266
Sold Date 06/09/22
Style Federal
Bedrooms 3
Full Baths 2
HOA Y/N N
Abv Grd Liv Area 1,652
Originating Board BRIGHT
Year Built 1900
Annual Tax Amount $8,062
Tax Year 2021
Property Description
Welcome to "The Fells House". This historic 1800's townhome has been masterfully renovated just three year's ago with an eye toward preserving its original characteristics and offering a beautifully updated and modern sensibility. This home is not to be missed as it offers everything - a fabulous location, incredible finishes and wonderful living areas, both inside and out. The home has 3 finished upper levels and is located just blocks from the water on a beautiful street in one of Fells Point's finest locations. You'll love the open concept feeling of this home, and will appreciate the sophisticated and warm aesthetic and high levels of finish throughout. Features include beautiful, original hardwoods on all living levels, exposed brick , recessed lighting and dramatic exposed beams and rafters. The main level features a gorgeous and modern open-concept living, dining and kitchen area along with a mudroom, laundry, full bath and generous (and secluded) bricked side and rear patios perfect for outdoor entertaining. The second floor features two beautiful bedrooms and the third floor includes a large master bedroom and beautiful new full bath with extra deep soaking tub. Fireplaces are decorative, New high efficiency heat pump installed November 2021. Dedicated, reserved parking located just behind the home on Bethel Street is rented through October 2022 and will be conveyed with the sale (although no guarantee after that date). The home also offers a consistent short term rental history for investors!
Location
State MD
County Baltimore City
Zoning R-8
Direction South
Rooms
Other Rooms Living Room, Primary Bedroom, Bedroom 2, Bedroom 3, Kitchen, Mud Room, Bathroom 1, Primary Bathroom
Basement Unfinished
Interior
Interior Features Built-Ins, Chair Railings, Dining Area, Floor Plan - Traditional, Primary Bath(s), Upgraded Countertops, Wainscotting, Window Treatments, Combination Kitchen/Dining, Combination Kitchen/Living
Hot Water Electric
Heating Heat Pump(s)
Cooling Central A/C
Fireplaces Number 1
Fireplaces Type Mantel(s), Non-Functioning
Equipment Dishwasher, Disposal, Dryer, Exhaust Fan, Icemaker, Microwave, Oven/Range - Electric, Refrigerator, Washer, Water Heater
Fireplace Y
Window Features Double Hung,Energy Efficient,Insulated,Replacement
Appliance Dishwasher, Disposal, Dryer, Exhaust Fan, Icemaker, Microwave, Oven/Range - Electric, Refrigerator, Washer, Water Heater
Heat Source Electric
Laundry Main Floor
Exterior
Exterior Feature Patio(s)
Parking On Site 1
Fence Decorative, Privacy, Rear
Utilities Available Cable TV, Natural Gas Available
Water Access N
View City, Street
Accessibility None
Porch Patio(s)
Garage N
Building
Story 4
Foundation Brick/Mortar
Sewer Public Septic
Water Public
Architectural Style Federal
Level or Stories 4
Additional Building Above Grade, Below Grade
New Construction N
Schools
School District Baltimore City Public Schools
Others
Pets Allowed Y
Senior Community No
Tax ID 0302051811 022
Ownership Fee Simple
SqFt Source Estimated
Security Features Electric Alarm,Smoke Detector
Acceptable Financing Cash, Conventional, FHA, VA
Horse Property N
Listing Terms Cash, Conventional, FHA, VA
Financing Cash,Conventional,FHA,VA
Special Listing Condition Standard
Pets Allowed No Pet Restrictions
Read Less
Want to know what your home might be worth? Contact us for a FREE valuation!

Our team is ready to help you sell your home for the highest possible price ASAP

Bought with Eric Elton • Cummings & Co. Realtors





