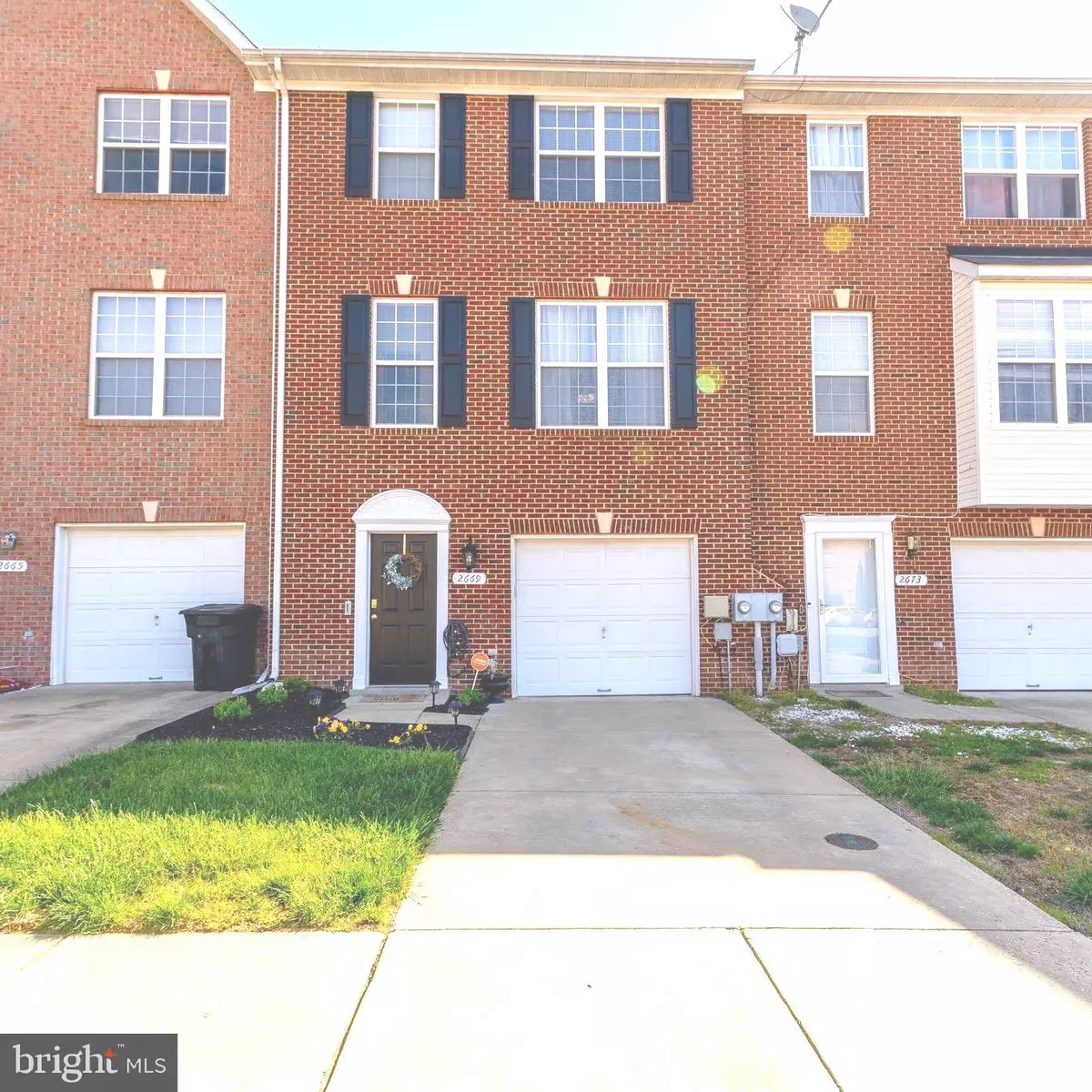$370,000
$380,000
2.6%For more information regarding the value of a property, please contact us for a free consultation.
2669 STANFORD PL Waldorf, MD 20601
3 Beds
4 Baths
2,040 SqFt
Key Details
Sold Price $370,000
Property Type Townhouse
Sub Type Interior Row/Townhouse
Listing Status Sold
Purchase Type For Sale
Square Footage 2,040 sqft
Price per Sqft $181
Subdivision Stanford Sub
MLS Listing ID MDCH2012026
Sold Date 07/12/22
Style Colonial
Bedrooms 3
Full Baths 2
Half Baths 2
HOA Fees $77/ann
HOA Y/N Y
Abv Grd Liv Area 2,040
Originating Board BRIGHT
Year Built 2002
Annual Tax Amount $3,609
Tax Year 2022
Lot Size 1,800 Sqft
Acres 0.04
Property Description
Back on market, buyer did not perform. This beautiful townhome has a brand new roof, is move-in ready and will not last long. This home is freshly painted and most updates are less than a year old. Eat in kitchen has newer stainless steel appliances and new granite countertops. Theres a new deck off of the living room which overlooks the backyard with an 8ft privacy fence. Formal dining room. This home has half baths on the entry and second levels in addition to two full baths. All bedrooms have ceiling fans. Master bedroom has a walk-in closet, bathroom with soaking tub and new double sinks. Family room has a fireplace and wet bar with recessed lighting. 1 car garage with opener and 2 parking passes.
Location
State MD
County Charles
Zoning RH
Rooms
Other Rooms Living Room, Dining Room, Kitchen, Family Room, Laundry, Half Bath
Interior
Interior Features Built-Ins, Ceiling Fan(s), Floor Plan - Traditional, Formal/Separate Dining Room, Kitchen - Eat-In, Kitchen - Gourmet, Kitchen - Table Space, Soaking Tub, Stall Shower, Tub Shower, Walk-in Closet(s), Wet/Dry Bar
Hot Water Natural Gas
Heating Forced Air
Cooling Central A/C
Flooring Carpet, Ceramic Tile, Hardwood, Laminated, Vinyl
Fireplaces Number 1
Fireplaces Type Heatilator, Screen, Fireplace - Glass Doors, Other
Equipment Built-In Microwave, Dishwasher, Disposal, Dryer, Dryer - Electric, Energy Efficient Appliances, ENERGY STAR Dishwasher, Microwave, Oven/Range - Gas, Refrigerator, Stainless Steel Appliances, Stove, Washer, Water Heater
Fireplace Y
Window Features Double Hung,Double Pane
Appliance Built-In Microwave, Dishwasher, Disposal, Dryer, Dryer - Electric, Energy Efficient Appliances, ENERGY STAR Dishwasher, Microwave, Oven/Range - Gas, Refrigerator, Stainless Steel Appliances, Stove, Washer, Water Heater
Heat Source Natural Gas
Laundry Has Laundry
Exterior
Exterior Feature Deck(s), Enclosed, Patio(s)
Parking Features Garage - Front Entry, Garage Door Opener, Inside Access
Garage Spaces 2.0
Fence Board, Privacy, Rear, Wood
Water Access N
Roof Type Composite
Accessibility None
Porch Deck(s), Enclosed, Patio(s)
Attached Garage 1
Total Parking Spaces 2
Garage Y
Building
Lot Description Landscaping, Front Yard, Rear Yard
Story 3
Foundation Slab
Sewer Public Sewer
Water Public
Architectural Style Colonial
Level or Stories 3
Additional Building Above Grade, Below Grade
Structure Type Dry Wall
New Construction N
Schools
Elementary Schools Daniel Of St. Thomas Jenifer
Middle Schools Mattawoman
High Schools Westlake
School District Charles County Public Schools
Others
HOA Fee Include Lawn Care Front,Snow Removal,Trash
Senior Community No
Tax ID 0906280277
Ownership Fee Simple
SqFt Source Estimated
Acceptable Financing Cash, Conventional, FHA, VA
Listing Terms Cash, Conventional, FHA, VA
Financing Cash,Conventional,FHA,VA
Special Listing Condition Standard
Read Less
Want to know what your home might be worth? Contact us for a FREE valuation!

Our team is ready to help you sell your home for the highest possible price ASAP

Bought with Poonam Singh • Redfin Corp





