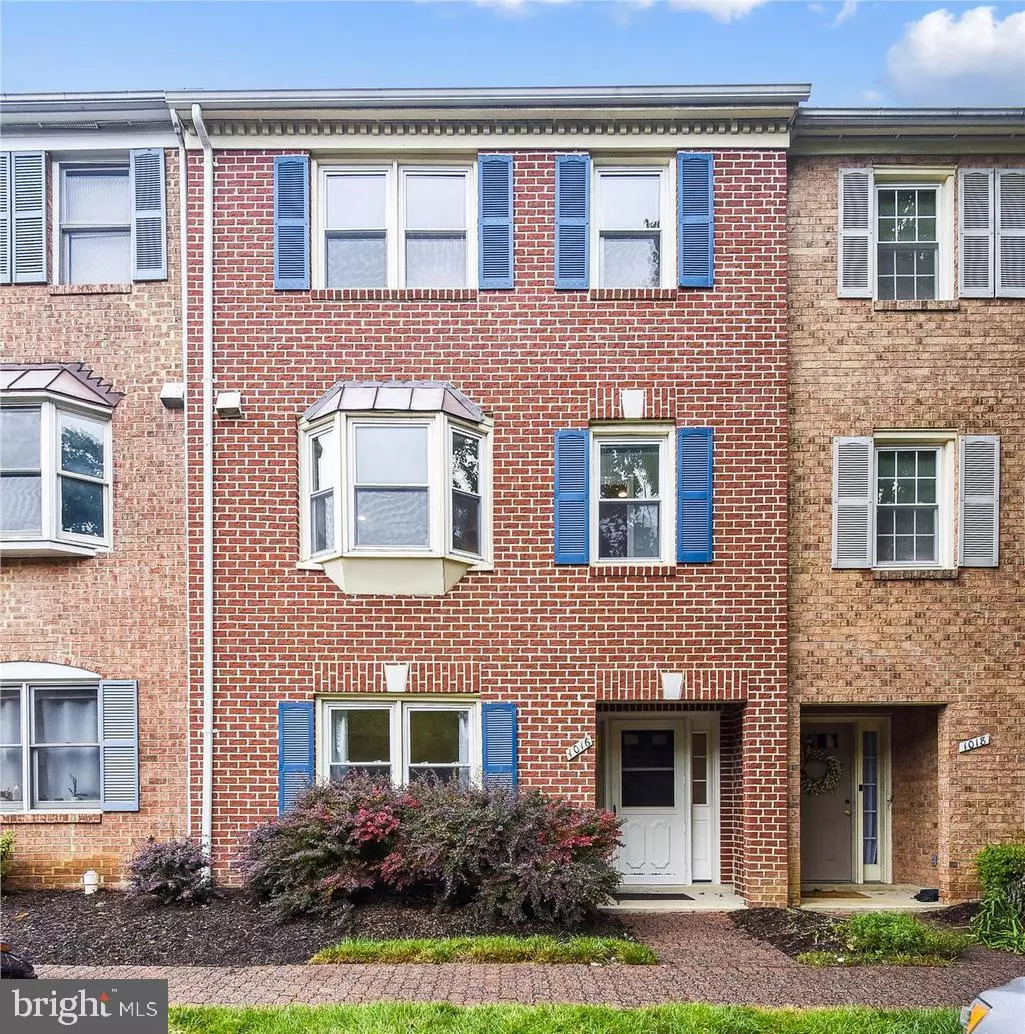$950,000
$950,000
For more information regarding the value of a property, please contact us for a free consultation.
1016 N CLEVELAND ST Arlington, VA 22201
3 Beds
4 Baths
2,160 SqFt
Key Details
Sold Price $950,000
Property Type Townhouse
Sub Type Interior Row/Townhouse
Listing Status Sold
Purchase Type For Sale
Square Footage 2,160 sqft
Price per Sqft $439
Subdivision Courthouse Park
MLS Listing ID VAAR2018914
Sold Date 07/29/22
Style Traditional
Bedrooms 3
Full Baths 3
Half Baths 1
HOA Fees $100/mo
HOA Y/N Y
Abv Grd Liv Area 2,160
Originating Board BRIGHT
Year Built 1983
Annual Tax Amount $8,978
Tax Year 2022
Lot Size 2,617 Sqft
Acres 0.06
Property Description
Stunning 3 bedroom, 3.5 bathroom townhome nestled in-between the Courthouse and Clarendon neighborhoods of North Arlington. This 3-level home features vinyl windows, neutral paint, & numerous upgrades throughout. The ground floor features upgraded tile flooring and includes a bedroom with a large double window & good-sized closet, as well as a renovated full bathroom with modern tile flooring, a stone-topped vanity, lighted mirror, & custom-tiled spa shower. The incredible recreation room features a wood-burning brick fireplace, recessed lighting, & sliding glass door access to the private fully fenced-in outdoor patio. A laundry/utility room with a full-sized stackable wifi-enabled washer & dryer (2020) completes this level.
The light-filled main level features a dining area that overlooks the spacious living room with a wood-burning fireplace, ceiling fan, & gleaming hardwood floors. The kitchen is accented with upgraded soft-close cabinets, quartz countertops, NEW stainless steel appliances (2021), engineered hardwood flooring, a large pantry, & a large bay window that provides lots of natural light. A powder room with upgraded flooring & a modern white vanity completes this level.
On the 3rd level, the spacious primary bedroom features wall-to-wall closets, hardwood flooring, a separate sitting area, and a linen closet. An additional bedroom, with hardwood flooring and 2 closets completes this level. Both rooms have ensuite access to their own full bathrooms with modern stone-topped vanity, tile flooring, and an upgraded tile shower with niche shelving.
Other home features include a new electric panel (2022), new water heater (2020), new thermostat, heat pump, & air handler (2020), and new roof, gutters, downspouts, & gutter guards (2019). This home also includes one assigned parking space. Amazing location between two Metro stations and within walking distance to parks, playgrounds, bike trails, restaurants, shops, grocery stores, & MORE!
Location
State VA
County Arlington
Zoning R15-30T
Rooms
Main Level Bedrooms 1
Interior
Hot Water Electric
Heating Central, Heat Pump(s)
Cooling Central A/C, Heat Pump(s)
Fireplaces Number 2
Fireplaces Type Wood, Brick
Fireplace Y
Heat Source Electric
Laundry Dryer In Unit, Washer In Unit, Lower Floor
Exterior
Garage Spaces 1.0
Parking On Site 1
Water Access N
Accessibility None
Total Parking Spaces 1
Garage N
Building
Story 3
Foundation Permanent
Sewer Public Sewer
Water Public
Architectural Style Traditional
Level or Stories 3
Additional Building Above Grade, Below Grade
New Construction N
Schools
Elementary Schools Arlington Science Focus
Middle Schools Dorothy Hamm
High Schools Washington-Liberty
School District Arlington County Public Schools
Others
Pets Allowed Y
Senior Community No
Tax ID 18-021-022
Ownership Fee Simple
SqFt Source Assessor
Special Listing Condition Standard
Pets Allowed No Pet Restrictions
Read Less
Want to know what your home might be worth? Contact us for a FREE valuation!

Our team is ready to help you sell your home for the highest possible price ASAP

Bought with Iosif T Gozner • Keller Williams Capital Properties





