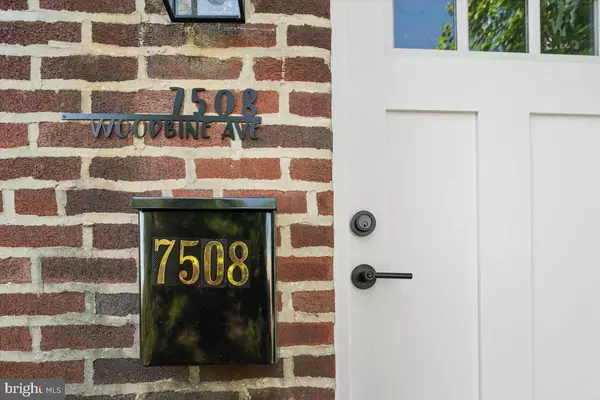$250,000
$270,000
7.4%For more information regarding the value of a property, please contact us for a free consultation.
7508 WOODBINE AVE Philadelphia, PA 19151
3 Beds
3 Baths
1,760 SqFt
Key Details
Sold Price $250,000
Property Type Townhouse
Sub Type Interior Row/Townhouse
Listing Status Sold
Purchase Type For Sale
Square Footage 1,760 sqft
Price per Sqft $142
Subdivision Overbrook Park
MLS Listing ID PAPH2130532
Sold Date 09/27/22
Style Traditional
Bedrooms 3
Full Baths 2
Half Baths 1
HOA Y/N N
Abv Grd Liv Area 1,260
Originating Board BRIGHT
Year Built 1949
Annual Tax Amount $2,123
Tax Year 2022
Lot Size 1,631 Sqft
Acres 0.04
Lot Dimensions 18.00 x 90.00
Property Description
The perfect blend of classic charm meets modern renovation! This extra-wide townhome has been beautifully renovated with no expense spared. As you walk in you'll notice the open floor plan featuring new vinyl plank flooring, recessed lighting, brand new windows, accent wall, and open staircase. The kitchen has been thoughtfully laid out and designed with new tile flooring, new cabinets, quartz countertops, stainless steel appliances, subway tile backsplash, and gorgeous wood open shelving. Upstairs you'll see the brand new flooring continues and you'll find three spacious bedrooms and two full bathrooms. The bathrooms have been renovated with brand new vanities, lighting fixtures, and mirrors. The basement is finished and includes an updated half bathroom, a small garage, and direct access to the rear of the home where you'll find your parking spot. This is one you've got to see for yourself. Located in the lovely Overbrook Park - right across the street from the Robert E Lamberton Elementary School. Easy and convenient access to many public transit routes, City Ave, i76 and more!
Location
State PA
County Philadelphia
Area 19151 (19151)
Zoning RSA5
Rooms
Basement Daylight, Full, Fully Finished, Garage Access, Outside Entrance, Rear Entrance, Sump Pump, Windows
Interior
Interior Features Dining Area, Floor Plan - Open, Kitchen - Gourmet, Primary Bath(s), Recessed Lighting, Soaking Tub, Stall Shower, Upgraded Countertops, Wood Floors
Hot Water Natural Gas
Heating Forced Air
Cooling Window Unit(s)
Flooring Ceramic Tile, Laminate Plank
Equipment Built-In Microwave, Dishwasher, Energy Efficient Appliances, Oven/Range - Gas, Stainless Steel Appliances, Water Heater
Fireplace N
Window Features Double Pane,Energy Efficient,Replacement
Appliance Built-In Microwave, Dishwasher, Energy Efficient Appliances, Oven/Range - Gas, Stainless Steel Appliances, Water Heater
Heat Source Natural Gas
Exterior
Garage Spaces 1.0
Water Access N
Accessibility None
Total Parking Spaces 1
Garage N
Building
Story 2
Foundation Block
Sewer Public Sewer
Water Public
Architectural Style Traditional
Level or Stories 2
Additional Building Above Grade, Below Grade
New Construction N
Schools
School District The School District Of Philadelphia
Others
Senior Community No
Tax ID 343198300
Ownership Fee Simple
SqFt Source Assessor
Special Listing Condition Standard
Read Less
Want to know what your home might be worth? Contact us for a FREE valuation!

Our team is ready to help you sell your home for the highest possible price ASAP

Bought with Anthony Mooney Jr. • EXP Realty, LLC





