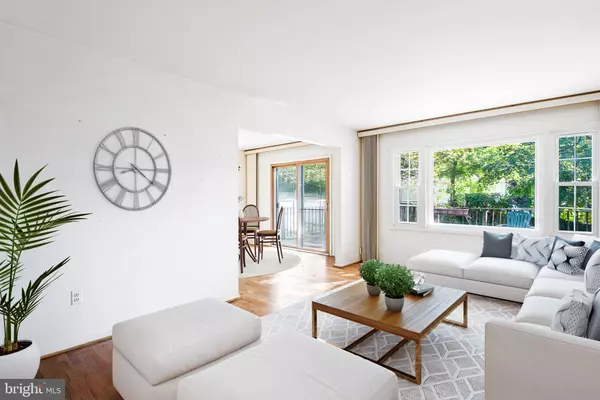$580,000
$595,000
2.5%For more information regarding the value of a property, please contact us for a free consultation.
14413 PECAN DR Rockville, MD 20853
4 Beds
3 Baths
2,721 SqFt
Key Details
Sold Price $580,000
Property Type Single Family Home
Sub Type Detached
Listing Status Sold
Purchase Type For Sale
Square Footage 2,721 sqft
Price per Sqft $213
Subdivision Manor Woods
MLS Listing ID MDMC2068920
Sold Date 12/05/22
Style Split Level
Bedrooms 4
Full Baths 3
HOA Y/N N
Abv Grd Liv Area 2,721
Originating Board BRIGHT
Year Built 1965
Annual Tax Amount $6,156
Tax Year 2022
Lot Size 9,520 Sqft
Acres 0.22
Property Description
Welcome to this charming four level home in Manor Woods! The main and upper levels offer hardwood floors throughout and the upper level hosts the extended primary bedroom ensuite, 3 bedrooms and another updated full bathroom. The spacious sun filled living room features a bay window and sliding glass doors off the dining room leading to the deck and fully fenced private backyard. The kitchen connects to the garage and there is also an oversized carport for another car and additional storage! Enjoy the spacious lower level common room with a gas fireplace, an additional full bathroom and a walkout entrance to the hot tub and backyard. The bonus second lower level offers more play/work/flex space in addition to ample storage. The home is also equipped with a generator and conveniently located near The Manor Woods swim club, various trails and paths including Lake Frank, Lake Needwood and easy access to commuting routes, ICC-200, Rockville Town Center, downtown Olney, shops and restaurants!
Location
State MD
County Montgomery
Zoning R90
Rooms
Basement Combination, Side Entrance
Interior
Hot Water Natural Gas
Heating Forced Air
Cooling Central A/C
Heat Source Natural Gas
Exterior
Parking Features Garage - Front Entry
Garage Spaces 2.0
Water Access N
Accessibility None
Attached Garage 2
Total Parking Spaces 2
Garage Y
Building
Story 3
Foundation Block
Sewer Public Sewer
Water Public
Architectural Style Split Level
Level or Stories 3
Additional Building Above Grade, Below Grade
New Construction N
Schools
School District Montgomery County Public Schools
Others
Senior Community No
Tax ID 161301447047
Ownership Fee Simple
SqFt Source Assessor
Special Listing Condition Standard
Read Less
Want to know what your home might be worth? Contact us for a FREE valuation!

Our team is ready to help you sell your home for the highest possible price ASAP

Bought with Hulunem D Woldgebreal • Samson Properties





