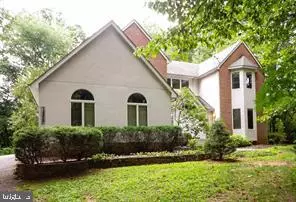$449,000
$425,000
5.6%For more information regarding the value of a property, please contact us for a free consultation.
12525 VALLEY PINES DR Reisterstown, MD 21136
4 Beds
4 Baths
2,778 SqFt
Key Details
Sold Price $449,000
Property Type Single Family Home
Sub Type Detached
Listing Status Sold
Purchase Type For Sale
Square Footage 2,778 sqft
Price per Sqft $161
Subdivision Worthington Green
MLS Listing ID MDBC2048936
Sold Date 12/19/22
Style Tudor
Bedrooms 4
Full Baths 2
Half Baths 2
HOA Y/N N
Abv Grd Liv Area 2,778
Originating Board BRIGHT
Year Built 1989
Annual Tax Amount $5,467
Tax Year 2022
Lot Size 1.220 Acres
Acres 1.22
Property Description
This is a rare opportunity to buy in the Valley! Your new home as four bedrooms two full and two half bath stucco & Brick Colonial. Located on a beautiful wooded lot. Open Floor Plan with 2-story grand foyer. Large Master suite. AS-IS sale Offers are due Monday, Sept 26th, at 6 Am
Location
State MD
County Baltimore
Zoning NA
Rooms
Other Rooms Living Room, Dining Room, Primary Bedroom, Bedroom 2, Bedroom 3, Kitchen, Family Room, Den, Foyer, Bedroom 1, Laundry, Storage Room, Utility Room
Interior
Interior Features Kitchen - Gourmet, Combination Kitchen/Living, Dining Area, Kitchen - Eat-In, Primary Bath(s), Window Treatments, WhirlPool/HotTub, Wood Floors
Hot Water Natural Gas
Heating Forced Air
Cooling Central A/C
Fireplaces Number 1
Equipment Washer/Dryer Hookups Only, Dryer, Exhaust Fan, Microwave, Oven/Range - Gas, Refrigerator, Washer
Furnishings No
Fireplace Y
Appliance Washer/Dryer Hookups Only, Dryer, Exhaust Fan, Microwave, Oven/Range - Gas, Refrigerator, Washer
Heat Source Natural Gas
Laundry Main Floor
Exterior
Parking Features Garage - Side Entry
Garage Spaces 2.0
Utilities Available Cable TV Available, Electric Available, Natural Gas Available, Phone Available
Water Access N
Street Surface Black Top
Accessibility Level Entry - Main, Low Pile Carpeting
Attached Garage 2
Total Parking Spaces 2
Garage Y
Building
Story 3
Foundation Other
Sewer Septic Exists
Water Well
Architectural Style Tudor
Level or Stories 3
Additional Building Above Grade, Below Grade
New Construction N
Schools
Elementary Schools Fort Garrison
Middle Schools Pikesville
High Schools Owings Mills
School District Baltimore County Public Schools
Others
Pets Allowed Y
Senior Community No
Tax ID 04042100010280
Ownership Fee Simple
SqFt Source Assessor
Acceptable Financing Cash, Conventional, FHA, VA
Horse Property N
Listing Terms Cash, Conventional, FHA, VA
Financing Cash,Conventional,FHA,VA
Special Listing Condition Bankruptcy
Pets Allowed No Pet Restrictions
Read Less
Want to know what your home might be worth? Contact us for a FREE valuation!

Our team is ready to help you sell your home for the highest possible price ASAP

Bought with Yelena Brodsky • Cummings & Co. Realtors

