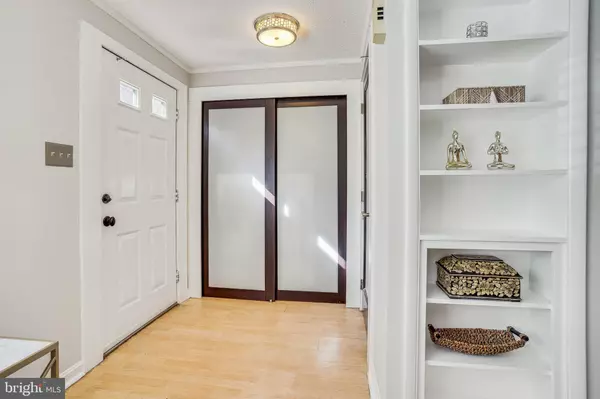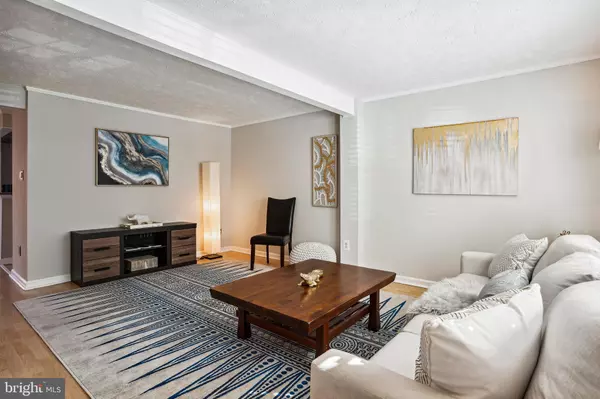$680,000
$689,000
1.3%For more information regarding the value of a property, please contact us for a free consultation.
6806 HUTCHISON ST Falls Church, VA 22043
2 Beds
4 Baths
1,600 SqFt
Key Details
Sold Price $680,000
Property Type Townhouse
Sub Type Interior Row/Townhouse
Listing Status Sold
Purchase Type For Sale
Square Footage 1,600 sqft
Price per Sqft $425
Subdivision Montivideo Square
MLS Listing ID VAFX2102124
Sold Date 12/28/22
Style Traditional
Bedrooms 2
Full Baths 2
Half Baths 2
HOA Fees $104/qua
HOA Y/N Y
Abv Grd Liv Area 1,150
Originating Board BRIGHT
Year Built 1983
Annual Tax Amount $7,387
Tax Year 2022
Lot Size 1,400 Sqft
Acres 0.03
Property Description
Location, location location!!! Move right in to this updated townhouse with two primary suites, 2 full baths & 2 half baths. Renovated gourmet kitchen with stainless steel appliances & granite counters.Family room flows right into the kitchen which accesses the large sunny deck overlooking the fully fenced backyard and gorgeous scenery. It's so private! Walk-out lower level rec room with built-in desk and shelves & tons of storage. Walk to West Falls Church Metro, convenient to Rt. 7 & I-66, the W&OD trail. Tons of grocery stores, restaurants & entertainment. Walk to the elementary and junior high. Haycock/Longfellow/McLean schools. New roof 2021, water heater 2021 & HVAC 2016.
Location
State VA
County Fairfax
Zoning 305
Rooms
Basement Daylight, Full, Walkout Level, Fully Finished
Interior
Interior Features Attic, Carpet, Ceiling Fan(s), Cedar Closet(s), Floor Plan - Traditional, Tub Shower
Hot Water Electric
Heating Heat Pump(s)
Cooling Central A/C, Ceiling Fan(s)
Equipment Built-In Microwave, Dishwasher, Disposal, Dryer, Oven - Self Cleaning, Oven/Range - Electric, Refrigerator, Stainless Steel Appliances, Washer, Water Heater
Fireplace N
Appliance Built-In Microwave, Dishwasher, Disposal, Dryer, Oven - Self Cleaning, Oven/Range - Electric, Refrigerator, Stainless Steel Appliances, Washer, Water Heater
Heat Source Electric
Exterior
Garage Spaces 2.0
Parking On Site 2
Water Access N
Accessibility None
Total Parking Spaces 2
Garage N
Building
Story 3
Foundation Block
Sewer Public Sewer
Water Public
Architectural Style Traditional
Level or Stories 3
Additional Building Above Grade, Below Grade
New Construction N
Schools
Elementary Schools Haycock
Middle Schools Longfellow
High Schools Mclean
School District Fairfax County Public Schools
Others
Pets Allowed Y
Senior Community No
Tax ID 0402 39 0048
Ownership Fee Simple
SqFt Source Assessor
Acceptable Financing Cash, Conventional, FHA, VA
Listing Terms Cash, Conventional, FHA, VA
Financing Cash,Conventional,FHA,VA
Special Listing Condition Standard
Pets Allowed No Pet Restrictions
Read Less
Want to know what your home might be worth? Contact us for a FREE valuation!

Our team is ready to help you sell your home for the highest possible price ASAP

Bought with Jessica E Chong • RE/MAX Real Estate Connections





