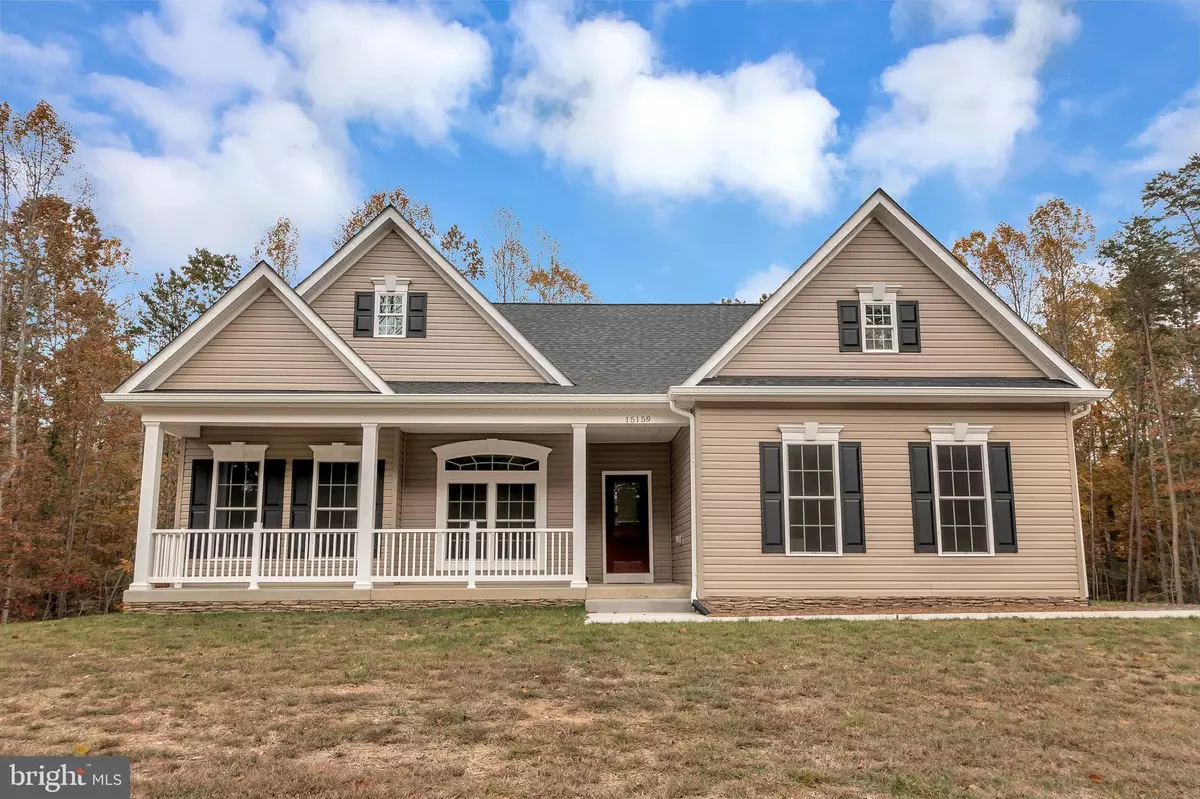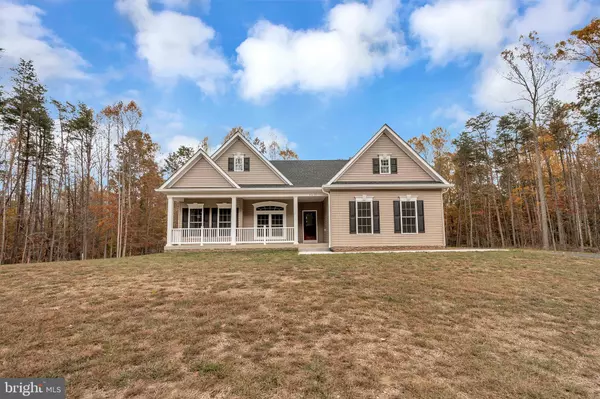$440,000
$449,900
2.2%For more information regarding the value of a property, please contact us for a free consultation.
15159 RILLHURST DR Culpeper, VA 22701
4 Beds
3 Baths
2,215 SqFt
Key Details
Sold Price $440,000
Property Type Single Family Home
Sub Type Detached
Listing Status Sold
Purchase Type For Sale
Square Footage 2,215 sqft
Price per Sqft $198
Subdivision Rillhurst Estates Iv
MLS Listing ID VACU139908
Sold Date 02/20/20
Style Ranch/Rambler
Bedrooms 4
Full Baths 3
HOA Fees $22/ann
HOA Y/N Y
Abv Grd Liv Area 2,215
Originating Board BRIGHT
Year Built 2019
Annual Tax Amount $2,293
Tax Year 2019
Lot Size 2.000 Acres
Acres 2.0
Property Description
Fresh on the Market in Rillhurst. Immaculate custom 4 bedroom rambler is ready for her new owner! Like-new, it is move-in ready and perfect for those looking for one-level living. Give your guests privacy and comfort with a private upper level guest suite that includes private full bath. Open floor plan with gourmet kitchen w/island & breakfast bar, granite, and stainless appliances. Sunny breakfast/dining walks out to private covered rear porch. Gleaming hardwood flooring throughout the main level with quality carpeting in the generous-sized bedrooms. Main level laundry complete with washer & dryer. Master suite includes tray ceilings, custom ceramic tile shower, walk-in closet, & dual vanities. Lower level walkout basement ready for your expansion plans includes full bath rough-in. Upscale neighborhood minutes from town.
Location
State VA
County Culpeper
Zoning R1
Rooms
Other Rooms Primary Bedroom, Bedroom 2, Bedroom 3, Bedroom 4, Kitchen, Basement, Foyer, Breakfast Room, Great Room, Laundry, Mud Room, Bathroom 2, Primary Bathroom, Full Bath
Basement Unfinished, Walkout Level, Sump Pump, Rough Bath Plumb, Side Entrance, Full, Connecting Stairway, Heated, Interior Access, Outside Entrance, Windows
Main Level Bedrooms 3
Interior
Interior Features Breakfast Area, Carpet, Ceiling Fan(s), Dining Area, Entry Level Bedroom, Floor Plan - Open, Kitchen - Gourmet, Kitchen - Island, Kitchen - Table Space, Primary Bath(s), Recessed Lighting, Pantry, Stall Shower, Walk-in Closet(s), Wood Floors
Hot Water Propane
Heating Forced Air
Cooling Central A/C
Flooring Hardwood, Carpet, Other
Equipment Built-In Microwave, Dishwasher, Dryer, Oven/Range - Gas, Refrigerator, Stainless Steel Appliances, Washer
Fireplace N
Window Features Double Hung,Transom,Vinyl Clad,Screens,Double Pane
Appliance Built-In Microwave, Dishwasher, Dryer, Oven/Range - Gas, Refrigerator, Stainless Steel Appliances, Washer
Heat Source Propane - Leased
Laundry Main Floor, Has Laundry, Washer In Unit, Hookup, Dryer In Unit
Exterior
Parking Features Garage Door Opener, Garage - Side Entry, Inside Access
Garage Spaces 2.0
Utilities Available Propane, Under Ground
Amenities Available Tot Lots/Playground
Water Access N
Roof Type Architectural Shingle
Accessibility Doors - Lever Handle(s), 32\"+ wide Doors
Attached Garage 2
Total Parking Spaces 2
Garage Y
Building
Lot Description Backs to Trees, Level
Story 2.5
Sewer On Site Septic
Water Well
Architectural Style Ranch/Rambler
Level or Stories 2.5
Additional Building Above Grade, Below Grade
Structure Type 9'+ Ceilings,Tray Ceilings
New Construction N
Schools
Elementary Schools A.G. Richardson
Middle Schools Floyd T. Binns
High Schools Eastern View
School District Culpeper County Public Schools
Others
HOA Fee Include Common Area Maintenance
Senior Community No
Tax ID 38-F-4- -40
Ownership Fee Simple
SqFt Source Assessor
Security Features Smoke Detector
Horse Property N
Special Listing Condition Standard
Read Less
Want to know what your home might be worth? Contact us for a FREE valuation!

Our team is ready to help you sell your home for the highest possible price ASAP

Bought with John D Fischer III • Cornerstone Realty Of The Piedmont





