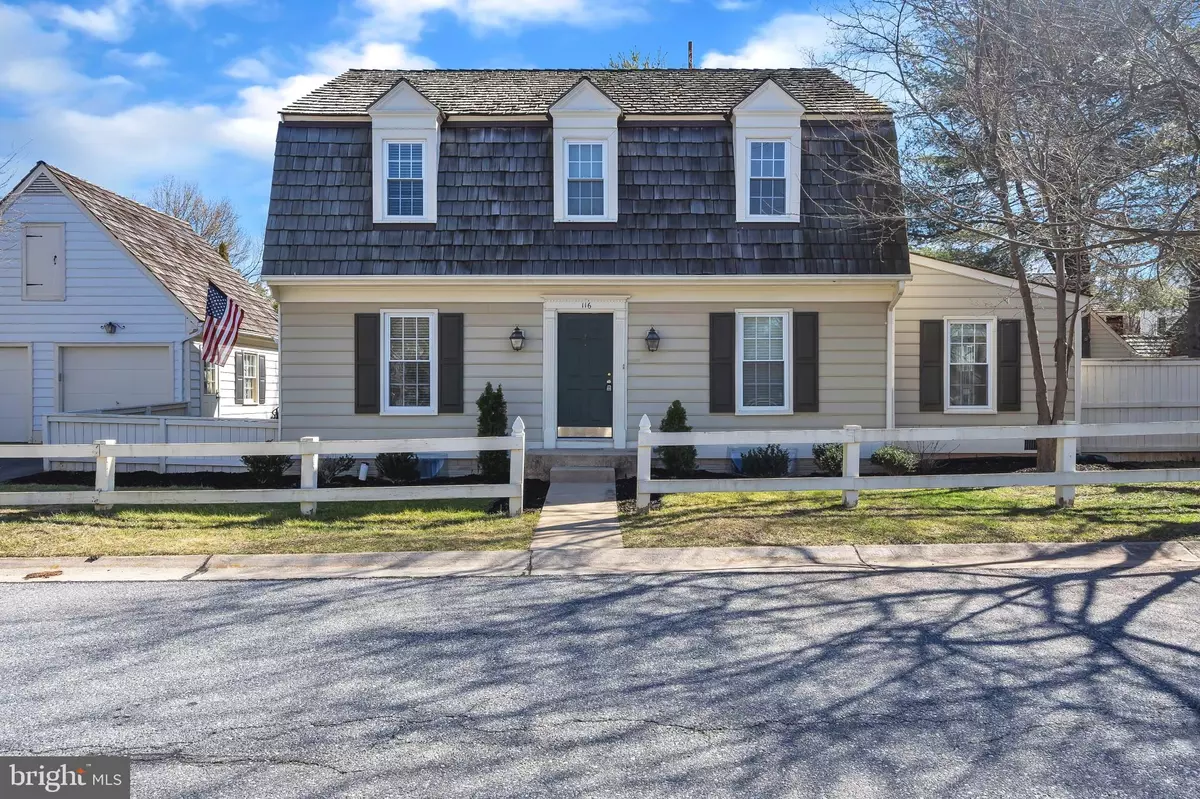$435,000
$424,900
2.4%For more information regarding the value of a property, please contact us for a free consultation.
116 LINDEN HALL LN Gaithersburg, MD 20877
4 Beds
3 Baths
1,970 SqFt
Key Details
Sold Price $435,000
Property Type Single Family Home
Sub Type Detached
Listing Status Sold
Purchase Type For Sale
Square Footage 1,970 sqft
Price per Sqft $220
Subdivision Saybrooke
MLS Listing ID MDMC699024
Sold Date 04/15/20
Style Colonial
Bedrooms 4
Full Baths 3
HOA Fees $73/qua
HOA Y/N Y
Abv Grd Liv Area 1,970
Originating Board BRIGHT
Year Built 1988
Annual Tax Amount $4,834
Tax Year 2020
Lot Size 4,459 Sqft
Acres 0.1
Property Description
Welcome to this lovely home situated on a quiet cul-de-sac and featuring 4 generous bedrooms (includes main level in-law suite), 3 full bathrooms, handsome wood floors, updated tablespace kitchen, formal dining, huge great room/family room with wood-burning fireplace. Full basement with washer & dryer & utility sink and ample storage. Windows are replacement double-paned, with screens, and feature quick-release for easy cleaning. 1-car garage plus driveway and street parking, fenced lot, and more. Minutes to Shady Grove Metro, I-270, the ICC, wonderful shopping, schools, and parks. HOA dues are $220.26 PER QUARTER ($73.42 monthly average).
Location
State MD
County Montgomery
Zoning R6
Rooms
Other Rooms Dining Room, Primary Bedroom, Bedroom 2, Bedroom 3, Kitchen, Family Room, Foyer, Study, In-Law/auPair/Suite, Laundry, Storage Room, Utility Room, Bathroom 2, Bathroom 3, Primary Bathroom
Basement Connecting Stairway, Daylight, Partial, Full, Interior Access, Shelving, Unfinished, Sump Pump
Main Level Bedrooms 1
Interior
Interior Features Attic, Kitchen - Table Space, Primary Bath(s), Entry Level Bedroom, Floor Plan - Open, Carpet, Ceiling Fan(s), Dining Area, Kitchen - Eat-In, Recessed Lighting, Tub Shower, Window Treatments, Wood Floors, Formal/Separate Dining Room, Kitchen - Country, Walk-in Closet(s), Pantry
Hot Water Electric
Heating Forced Air, Humidifier
Cooling Central A/C, Ceiling Fan(s)
Flooring Hardwood, Carpet, Ceramic Tile
Fireplaces Number 1
Fireplaces Type Fireplace - Glass Doors, Equipment, Wood
Equipment Dishwasher, Disposal, Dryer, Refrigerator, Oven/Range - Gas, Washer, Range Hood, Icemaker, Water Heater, Water Dispenser
Fireplace Y
Window Features Double Pane,Replacement,Screens,Storm
Appliance Dishwasher, Disposal, Dryer, Refrigerator, Oven/Range - Gas, Washer, Range Hood, Icemaker, Water Heater, Water Dispenser
Heat Source Natural Gas
Laundry Basement, Has Laundry, Lower Floor
Exterior
Exterior Feature Patio(s)
Parking Features Garage Door Opener
Garage Spaces 1.0
Fence Privacy, Rear
Utilities Available Cable TV Available, Fiber Optics Available, Under Ground
Amenities Available Common Grounds, Jog/Walk Path, Tennis Courts, Swimming Pool, Tot Lots/Playground
Water Access N
Roof Type Shake
Accessibility None
Porch Patio(s)
Total Parking Spaces 1
Garage Y
Building
Lot Description Cul-de-sac
Story 3+
Sewer Public Sewer
Water Public
Architectural Style Colonial
Level or Stories 3+
Additional Building Above Grade, Below Grade
New Construction N
Schools
Elementary Schools Gaithersburg
Middle Schools Gaithersburg
High Schools Gaithersburg
School District Montgomery County Public Schools
Others
HOA Fee Include Management,Pool(s),Snow Removal
Senior Community No
Tax ID 160902704446
Ownership Fee Simple
SqFt Source Assessor
Security Features Smoke Detector,Carbon Monoxide Detector(s)
Special Listing Condition Standard
Read Less
Want to know what your home might be worth? Contact us for a FREE valuation!

Our team is ready to help you sell your home for the highest possible price ASAP

Bought with Kay Baer • RE/MAX Excellence Realty





