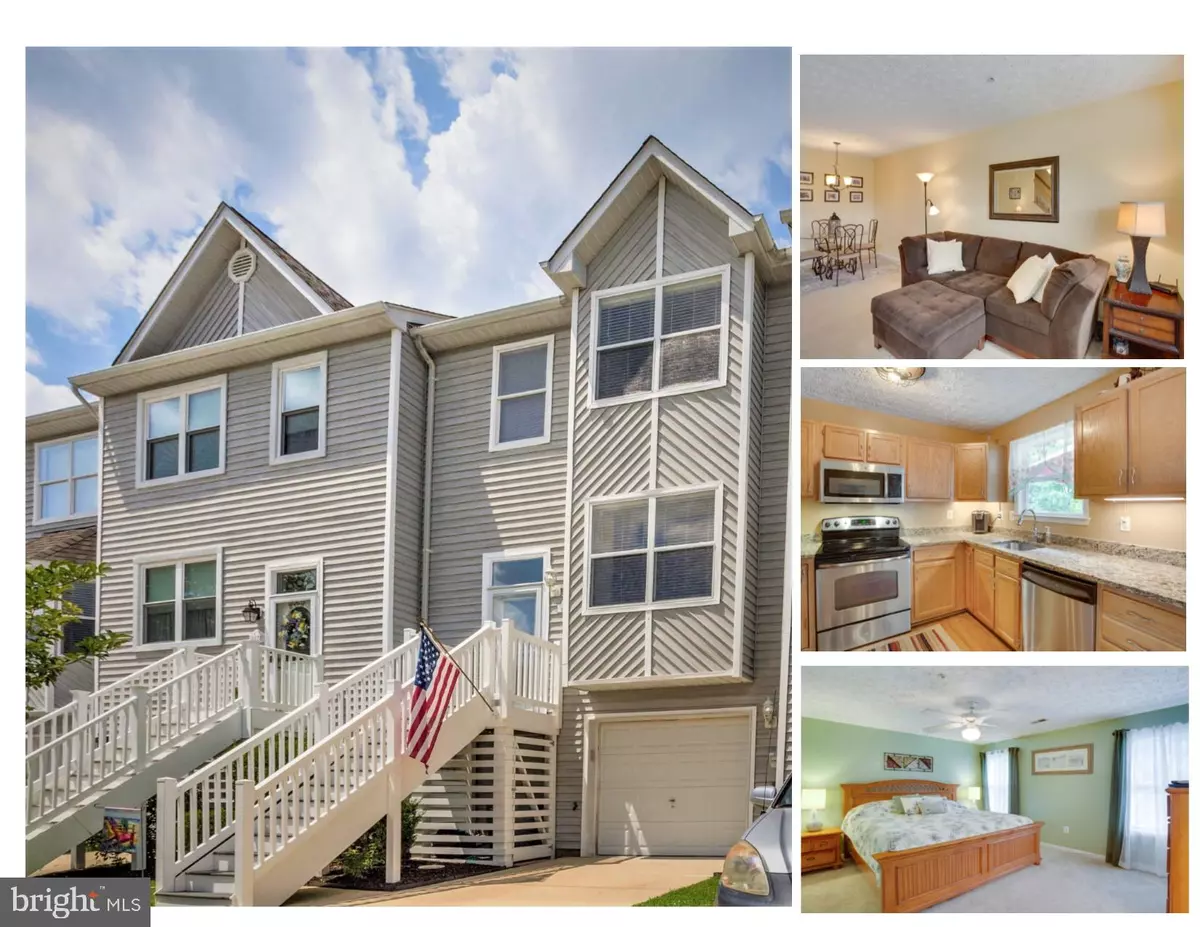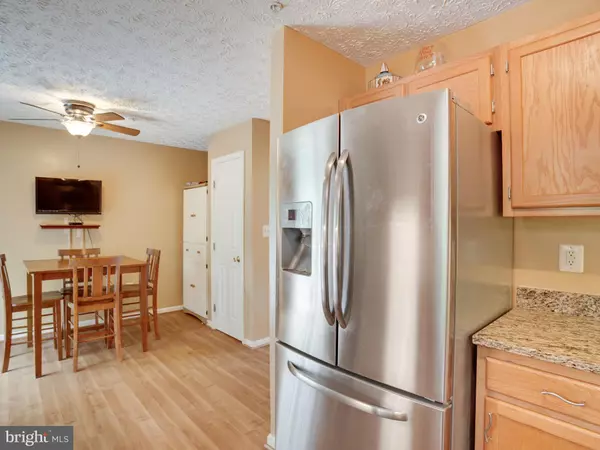$293,000
$289,900
1.1%For more information regarding the value of a property, please contact us for a free consultation.
8032 DELORES CT Chesapeake Beach, MD 20732
3 Beds
4 Baths
1,933 SqFt
Key Details
Sold Price $293,000
Property Type Townhouse
Sub Type Interior Row/Townhouse
Listing Status Sold
Purchase Type For Sale
Square Footage 1,933 sqft
Price per Sqft $151
Subdivision Bayview Hills
MLS Listing ID MDCA173638
Sold Date 02/03/20
Style Colonial
Bedrooms 3
Full Baths 2
Half Baths 2
HOA Fees $60/mo
HOA Y/N Y
Abv Grd Liv Area 1,933
Originating Board BRIGHT
Year Built 1999
Annual Tax Amount $2,958
Tax Year 2018
Lot Size 1,500 Sqft
Acres 0.03
Property Description
Beautiful Town Home is less than a mile to the Chesapeake Bay. It has had many recent Updates/Upgrades and is ready for its New Owner. Super Clean and VERY Well kept. Move in READY! Stainless Steel Appliances/Granite Counter tops/Updating Lighting * New A/C HVAC in 2014 * New Carpet in 2018 * New Roof in 2017 * Nice Deck out back which backs to Trees for a bit of privacy. Master BR has Walk In Closet. Lower Level Family Room could possibly be 4th BR * This home has been LOVED and it SHOWS!! FANTASTIC Chesapeake Beach Location. Within Walking Distance to Public Beaches (Ches Beach/North Beach/Bayfront Park/Breezy Point Beach) *Boardwalks*Marinas*Restaurants*Shopping*Resort/Hotel*Boardwalks*Water Park!! YOU will LOVE to LIVE HERE! Bayview Hills has a walking Path directly to Fishing Creek Boardwalk as well. Easy Commute to DC/Balt./Annapolis * Bayview Hills is a Very sought after neighborhood and schools are FANTASTIC!! All 3 LEVELS of this home are ABOVE GROUND. It isn't an underground basement, no part is underground. All sq ftg is above ground sq ft. Lower Level has Garage, Family Room, Laundry and 1/2 Bathroom and is Walk-Out Level.
Location
State MD
County Calvert
Zoning R-20
Rooms
Other Rooms Family Room
Basement Improved, Fully Finished
Interior
Interior Features Breakfast Area, Carpet, Ceiling Fan(s), Combination Dining/Living, Family Room Off Kitchen, Kitchen - Table Space, Sprinkler System, Walk-in Closet(s)
Hot Water Electric
Heating Heat Pump(s)
Cooling Central A/C, Ceiling Fan(s)
Equipment Built-In Microwave, Built-In Range, Dishwasher, Disposal, Dryer, Microwave, Oven/Range - Electric, Refrigerator, Stainless Steel Appliances, Water Heater
Fireplace N
Appliance Built-In Microwave, Built-In Range, Dishwasher, Disposal, Dryer, Microwave, Oven/Range - Electric, Refrigerator, Stainless Steel Appliances, Water Heater
Heat Source Electric
Exterior
Exterior Feature Deck(s)
Parking Features Garage - Front Entry, Inside Access
Garage Spaces 2.0
Amenities Available Common Grounds, Jog/Walk Path, Tot Lots/Playground
Water Access N
Accessibility None
Porch Deck(s)
Attached Garage 1
Total Parking Spaces 2
Garage Y
Building
Story 3+
Sewer Public Sewer
Water Community
Architectural Style Colonial
Level or Stories 3+
Additional Building Above Grade, Below Grade
New Construction N
Schools
Elementary Schools Beach
Middle Schools Windy Hill
High Schools Northern
School District Calvert County Public Schools
Others
HOA Fee Include Common Area Maintenance,Snow Removal,Other
Senior Community No
Tax ID 0503164101
Ownership Fee Simple
SqFt Source Estimated
Special Listing Condition Standard
Read Less
Want to know what your home might be worth? Contact us for a FREE valuation!

Our team is ready to help you sell your home for the highest possible price ASAP

Bought with Grant Warner • RE/MAX Leading Edge





