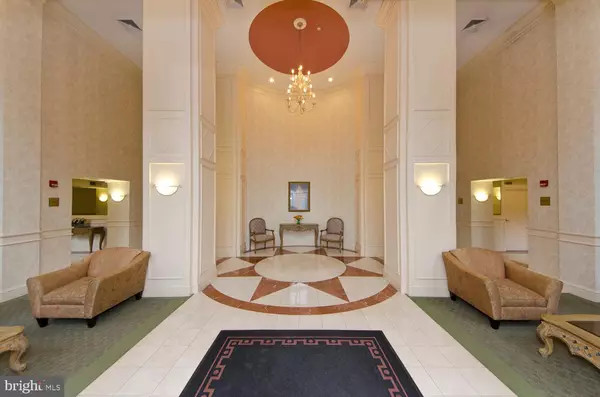$435,000
$415,000
4.8%For more information regarding the value of a property, please contact us for a free consultation.
3830 9TH ST N #405E Arlington, VA 22203
1 Bed
1 Bath
626 SqFt
Key Details
Sold Price $435,000
Property Type Condo
Sub Type Condo/Co-op
Listing Status Sold
Purchase Type For Sale
Square Footage 626 sqft
Price per Sqft $694
Subdivision Lexington Square
MLS Listing ID VAAR158594
Sold Date 03/10/20
Style Contemporary
Bedrooms 1
Full Baths 1
Condo Fees $324/mo
HOA Y/N N
Abv Grd Liv Area 626
Originating Board BRIGHT
Year Built 2001
Annual Tax Amount $3,683
Tax Year 2019
Property Description
Metro-tastic! Turnkey, light and bright condo conveniently located just around the corner from both the Ballston and Virginia Square Metrorail stations. Enjoy stepping right out your front door into the heart of Ballston Quarter and the myriad of entertainment amenities along the vibrant Orange line corridor. This unit offers a ceramic entry foyer, chef's kitchen w/stainless appliances and a handy breakfast bar adjacent to the open concept living room/dining area. A relaxing covered balcony just off of the living room provides outdoor space and overlooks a wonderful landscaped common courtyard area. Master bedroom suite features a pass-thru walk-in closet adjoining the ceramic bath. Enjoy elegant crown mold trim, fresh 2 tone paint finishes throughout, convenient in-unit washer and dryer, a new heat pump (7/2019), supplemental storage, and garage parking. The community offers elegant common areas, a party room, exercise room, outdoor pool, and community tables and grills. Shop, work, live & play....no car required! Lexington Square is enviably located just steps from two Metro Stations, ART (Arlington Transit) & Metrobus stops, bike lanes & trails, pedestrian amenities, and car-sharing services. The lively and energetic neighborhood features numerous restaurants, cafes, entertainment spots, shopping, and urban village amenities. Seller has requested that any offers be submitted by 3:00 pm on Tuesday 2/11/2020.
Location
State VA
County Arlington
Zoning RC
Rooms
Other Rooms Living Room, Primary Bedroom, Kitchen, Bathroom 1
Main Level Bedrooms 1
Interior
Interior Features Combination Dining/Living, Floor Plan - Open, Carpet, Crown Moldings, Dining Area, Entry Level Bedroom, Tub Shower
Heating Heat Pump(s)
Cooling Central A/C, Heat Pump(s)
Flooring Ceramic Tile, Carpet
Equipment Built-In Microwave, Dishwasher, Disposal, Dryer, Icemaker, Oven/Range - Gas, Refrigerator, Stainless Steel Appliances, Stove, Washer
Fireplace N
Appliance Built-In Microwave, Dishwasher, Disposal, Dryer, Icemaker, Oven/Range - Gas, Refrigerator, Stainless Steel Appliances, Stove, Washer
Heat Source Electric
Laundry Dryer In Unit, Washer In Unit
Exterior
Exterior Feature Balcony
Parking Features Underground
Garage Spaces 1.0
Amenities Available Common Grounds, Elevator, Exercise Room, Extra Storage, Fitness Center, Pool - Outdoor, Reserved/Assigned Parking, Storage Bin, Swimming Pool
Water Access N
View City
Accessibility Elevator
Porch Balcony
Attached Garage 1
Total Parking Spaces 1
Garage Y
Building
Story 1
Unit Features Hi-Rise 9+ Floors
Sewer Public Sewer
Water Public
Architectural Style Contemporary
Level or Stories 1
Additional Building Above Grade, Below Grade
New Construction N
Schools
Elementary Schools Ashlawn
Middle Schools Swanson
High Schools Washington-Liberty
School District Arlington County Public Schools
Others
Pets Allowed Y
HOA Fee Include Common Area Maintenance,Ext Bldg Maint,Lawn Care Front,Lawn Care Rear,Lawn Care Side,Lawn Maintenance,Management,Parking Fee,Pool(s),Reserve Funds,Sewer,Snow Removal,Trash,Water
Senior Community No
Tax ID 14-041-046
Ownership Condominium
Security Features Main Entrance Lock
Special Listing Condition Standard
Pets Allowed Dogs OK, Cats OK, Number Limit
Read Less
Want to know what your home might be worth? Contact us for a FREE valuation!

Our team is ready to help you sell your home for the highest possible price ASAP

Bought with Donna R Sehler • McEnearney Associates, Inc.





