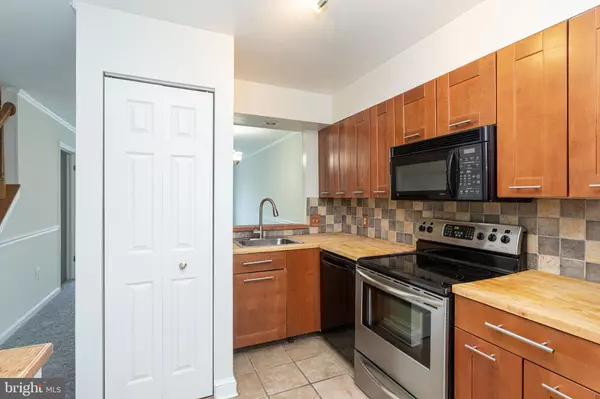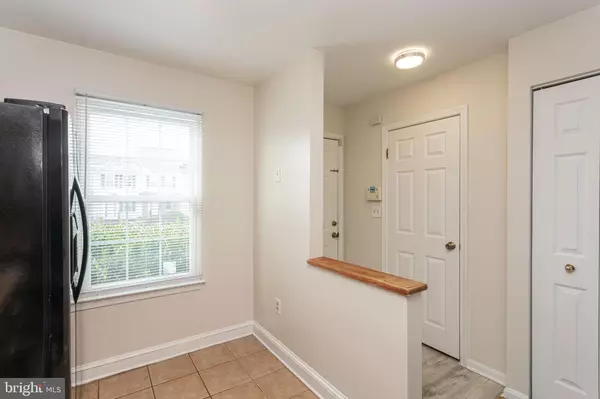$230,000
$225,000
2.2%For more information regarding the value of a property, please contact us for a free consultation.
2111 CEDAR BARN WAY Baltimore, MD 21244
2 Beds
3 Baths
1,420 SqFt
Key Details
Sold Price $230,000
Property Type Townhouse
Sub Type Interior Row/Townhouse
Listing Status Sold
Purchase Type For Sale
Square Footage 1,420 sqft
Price per Sqft $161
Subdivision Parkview Trail
MLS Listing ID MDBC515948
Sold Date 02/03/21
Style Colonial
Bedrooms 2
Full Baths 2
Half Baths 1
HOA Fees $30/qua
HOA Y/N Y
Abv Grd Liv Area 1,020
Originating Board BRIGHT
Year Built 1990
Annual Tax Amount $2,929
Tax Year 2020
Lot Size 1,020 Sqft
Acres 0.02
Property Description
WELCOME HOME! The picture perfect home that you have been searching for is now available. Leave the hustle and bustle of the city and, within minutes, arrive at this charming townhouse located in the Parkview Trail community. Enter to plentiful natural light and ample living space on the main level of the house. Your new cooking haven is an updated kitchen featuring plentiful storage space in the shaker style cabinets. Your kitchen area flows directly into your large living room which makes this the perfect space to receive guests and entertain for the upcoming holidays. Easily extend your living space through sliding glass doors and onto the large rear deck. Relax here after a long day at work and enjoy the cool fall nights with friends and family. On the upper level of this home, retreat to the large bedrooms, complete with spacious closets. As you enter the master bedroom an additional surprise awaits you as there are stairs leading to a loft area that overlooks this room. The loft areas features skylights and a spacious walk in closet. On the basement level of the home, you will find additional living space for a recreation room, home office or personal gym. Your new home is conveniently located near the community clubhouse, major commuter routes, regional parks, recreation areas, restaurants and retail. A brand new roof and water heater has also been recently installed. The home has also been conveniently wired for surround sound on the main and basement levels to fulfill your entertainment needs. Schedule your appointment today. This home is sure to steal your heart.
Location
State MD
County Baltimore
Zoning RES
Rooms
Basement Fully Finished, Full, Rear Entrance, Interior Access
Interior
Interior Features Carpet, Combination Dining/Living, Floor Plan - Open, Kitchen - Galley, Skylight(s)
Hot Water Electric
Heating Heat Pump(s)
Cooling Central A/C
Flooring Carpet, Tile/Brick
Equipment Stove, Refrigerator, Microwave, Dishwasher, Disposal, Washer, Dryer
Fireplace N
Appliance Stove, Refrigerator, Microwave, Dishwasher, Disposal, Washer, Dryer
Heat Source Electric
Laundry Basement, Washer In Unit, Dryer In Unit
Exterior
Exterior Feature Deck(s)
Garage Spaces 2.0
Parking On Site 2
Fence Fully, Wood
Amenities Available Community Center, Pool - Outdoor, Tennis Courts, Tot Lots/Playground, Club House
Water Access N
Accessibility None
Porch Deck(s)
Total Parking Spaces 2
Garage N
Building
Story 4
Sewer Public Sewer
Water Public
Architectural Style Colonial
Level or Stories 4
Additional Building Above Grade, Below Grade
New Construction N
Schools
School District Baltimore County Public Schools
Others
HOA Fee Include Common Area Maintenance,Snow Removal
Senior Community No
Tax ID 04012100011393
Ownership Fee Simple
SqFt Source Estimated
Acceptable Financing Cash, Conventional, FHA, USDA
Horse Property N
Listing Terms Cash, Conventional, FHA, USDA
Financing Cash,Conventional,FHA,USDA
Special Listing Condition Standard
Read Less
Want to know what your home might be worth? Contact us for a FREE valuation!

Our team is ready to help you sell your home for the highest possible price ASAP

Bought with Malcolm Freeman • Keller Williams Gateway LLC





