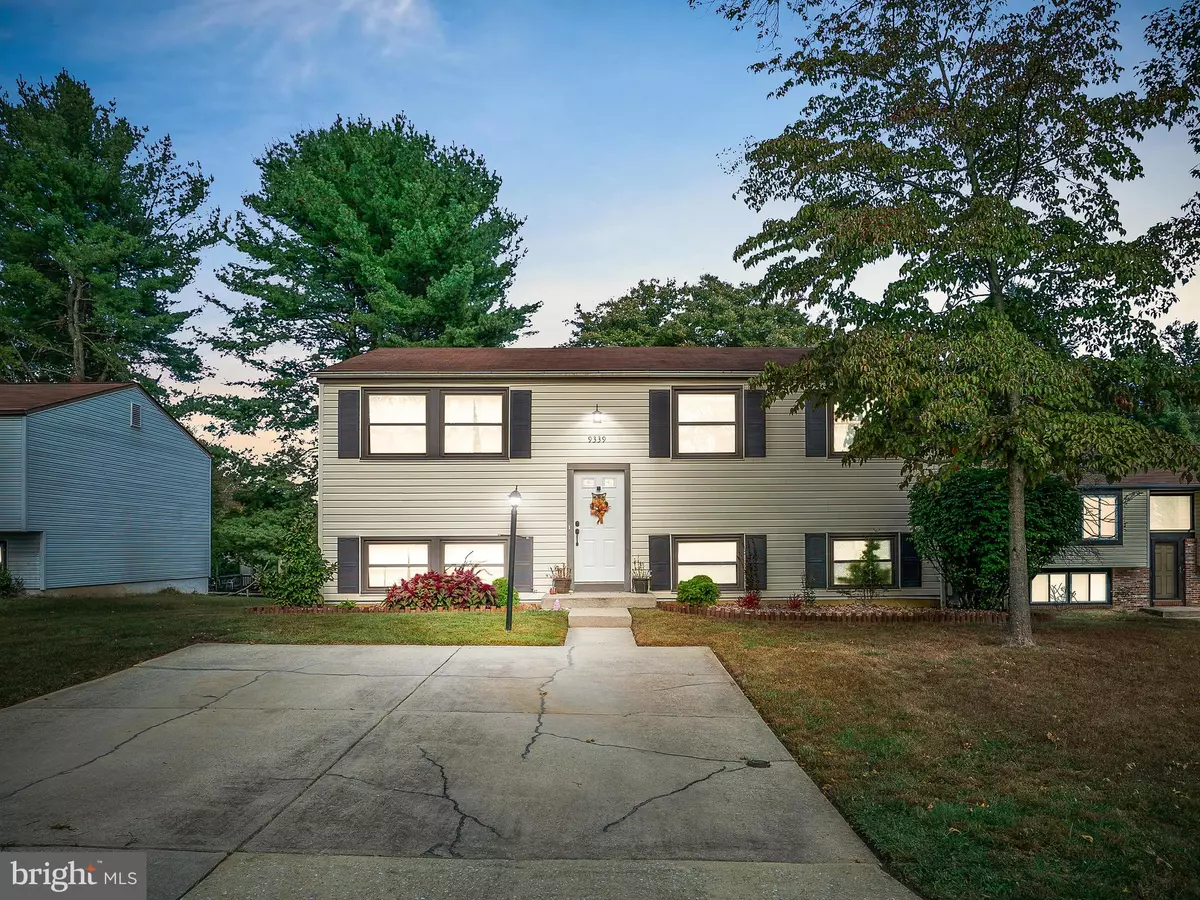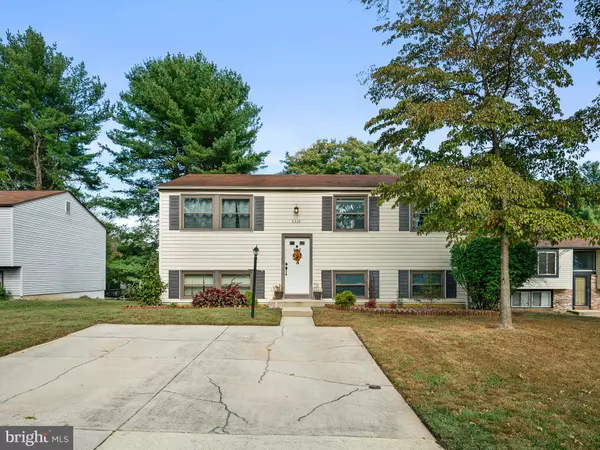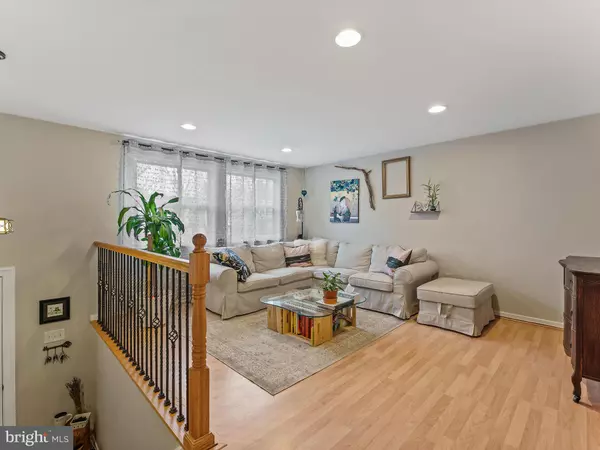$371,000
$369,900
0.3%For more information regarding the value of a property, please contact us for a free consultation.
9339 GENTLE FOLK Columbia, MD 21045
4 Beds
2 Baths
1,872 SqFt
Key Details
Sold Price $371,000
Property Type Single Family Home
Sub Type Detached
Listing Status Sold
Purchase Type For Sale
Square Footage 1,872 sqft
Price per Sqft $198
Subdivision Owen Brown Estates
MLS Listing ID MDHW274398
Sold Date 03/02/20
Style Bi-level,Split Foyer
Bedrooms 4
Full Baths 2
HOA Y/N N
Abv Grd Liv Area 936
Originating Board BRIGHT
Year Built 1974
Annual Tax Amount $4,334
Tax Year 2018
Lot Size 7,500 Sqft
Acres 0.17
Property Description
Spacious, single-family bi-level home built for entertaining. Walk in to the split foyer which opens to the living room with beautiful wood look laminate flooring, natural light & recessed lighting. Living space flows into the eat-in kitchen with a convenient breakfast bar featuring two level counters. Cook with ease in this kitchen with rolling island, oak cabinets, stainless steel appliances, including a mounted microwave, and pantry. Kitchen leads to a screened-in, covered deck, allowing for outdoor entertaining in all seasons. Three bedrooms on the main level with updated carpets in all rooms! Main level full bathroom has a beautiful and artfullly stone-tiled shower, espresso-finished overhead and below cabinet storage, with an extra lengthy vanity offering plenty of storage space. Fully finished basement, with 4th bedroom, full bathroom with stall shower, family/entertainment room with mounted projector & space for a bar, making it an ideal space for movie nights or hosting big game watch parties! Basement walks out level to fully-fenced in flat and open backyard, perfect for summer events and pets! Convenient to a community pool, Snowden Square shopping center, several restaurants, and commuter routes.
Location
State MD
County Howard
Zoning NT
Direction Southwest
Rooms
Basement Fully Finished, Walkout Level
Main Level Bedrooms 3
Interior
Heating Central
Cooling Central A/C
Flooring Carpet, Laminated
Fireplace N
Heat Source Natural Gas
Laundry Basement, Washer In Unit, Dryer In Unit
Exterior
Exterior Feature Deck(s), Patio(s), Screened, Roof
Fence Fully, Rear
Water Access N
Roof Type Asphalt
Accessibility None
Porch Deck(s), Patio(s), Screened, Roof
Garage N
Building
Lot Description Cul-de-sac, Front Yard, Level, No Thru Street, Rear Yard
Story 2
Sewer Public Sewer
Water Public
Architectural Style Bi-level, Split Foyer
Level or Stories 2
Additional Building Above Grade, Below Grade
New Construction N
Schools
Elementary Schools Talbott Springs
Middle Schools Lake Elkhorn
High Schools Atholton
School District Howard County Public School System
Others
Senior Community No
Tax ID 1416096652
Ownership Fee Simple
SqFt Source Assessor
Special Listing Condition Standard
Read Less
Want to know what your home might be worth? Contact us for a FREE valuation!

Our team is ready to help you sell your home for the highest possible price ASAP

Bought with Arianit Musliu • Redfin Corp





