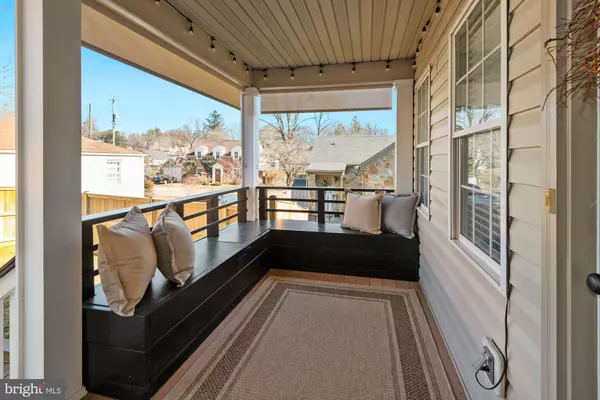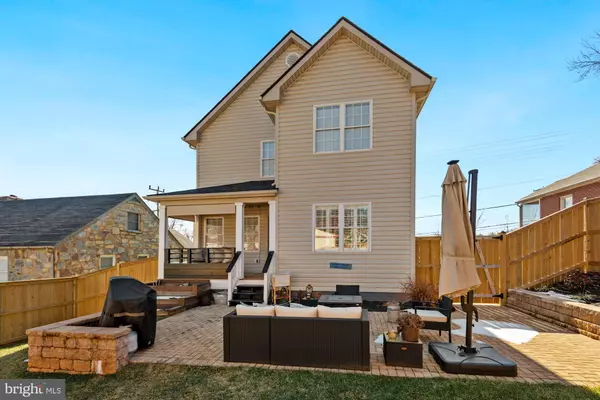$450,000
$450,000
For more information regarding the value of a property, please contact us for a free consultation.
107 E SHIRLEY AVE Warrenton, VA 20186
5 Beds
3 Baths
2,038 SqFt
Key Details
Sold Price $450,000
Property Type Single Family Home
Sub Type Detached
Listing Status Sold
Purchase Type For Sale
Square Footage 2,038 sqft
Price per Sqft $220
Subdivision Bartenstein
MLS Listing ID VAFQ169084
Sold Date 04/16/21
Style Colonial
Bedrooms 5
Full Baths 2
Half Baths 1
HOA Y/N N
Abv Grd Liv Area 2,038
Originating Board BRIGHT
Year Built 2005
Annual Tax Amount $3,212
Tax Year 2020
Lot Size 6,534 Sqft
Acres 0.15
Lot Dimensions Rectangular
Property Description
Looking for a completely, renovated 5 bedroom / 2.5 bath home? Just a short walk or bike ride from the restaurants and shops in Old Town Warrenton. Easy access to NoVa via Rte 29. This home offers all of that with a 1st floor master bedroom w/bath and the potential for a 2nd master w/bath on the second level. Privacy fencing w/ large, landscaped, outdoor entertaining space flanked by hardscape waiting for a gardener to start planting or space for pets / kids to roam without worry. A large front porch w/ swing, tons of storage in the attic, crawl space and built-in areas. Custom kitchen w/ 1 -year old stainless steel appliances, granite and butcher block countertops, a dining nook and eat-up peninsula. Both full baths have been remodeled within the past 6 months. You have it all in this home, you must see all of the custom upgrades to believe them!
Location
State VA
County Fauquier
Zoning 10
Direction Southwest
Rooms
Main Level Bedrooms 1
Interior
Interior Features Breakfast Area, Carpet, Ceiling Fan(s), Combination Dining/Living, Combination Kitchen/Dining, Entry Level Bedroom, Floor Plan - Open, Kitchen - Eat-In, Kitchen - Gourmet, Kitchen - Table Space, Pantry, Tub Shower, Upgraded Countertops, Window Treatments, Attic, Recessed Lighting
Hot Water Electric
Heating Central, Forced Air, Programmable Thermostat
Cooling Ceiling Fan(s), Central A/C, Heat Pump(s), Programmable Thermostat, Zoned
Flooring Ceramic Tile, Laminated, Partially Carpeted
Equipment Dishwasher, Disposal, Dryer - Front Loading, Dryer - Electric, Energy Efficient Appliances, Icemaker, Oven/Range - Electric, Range Hood, Refrigerator, Six Burner Stove, Stainless Steel Appliances, Washer - Front Loading, Water Heater
Furnishings No
Fireplace N
Window Features Double Pane,Screens,Vinyl Clad
Appliance Dishwasher, Disposal, Dryer - Front Loading, Dryer - Electric, Energy Efficient Appliances, Icemaker, Oven/Range - Electric, Range Hood, Refrigerator, Six Burner Stove, Stainless Steel Appliances, Washer - Front Loading, Water Heater
Heat Source Electric
Laundry Main Floor, Dryer In Unit, Washer In Unit
Exterior
Exterior Feature Patio(s), Porch(es)
Garage Spaces 4.0
Fence Fully, Rear, Wood, Board
Utilities Available Cable TV, Phone, Under Ground
Water Access N
View Garden/Lawn, Pasture, Street
Roof Type Asphalt,Pitched,Architectural Shingle
Street Surface Access - On Grade,Paved,Black Top
Accessibility None
Porch Patio(s), Porch(es)
Road Frontage State
Total Parking Spaces 4
Garage N
Building
Lot Description Landscaping, Level, Rear Yard, Road Frontage, SideYard(s)
Story 2
Foundation Crawl Space
Sewer Public Sewer
Water Public
Architectural Style Colonial
Level or Stories 2
Additional Building Above Grade, Below Grade
Structure Type Dry Wall
New Construction N
Schools
Elementary Schools James G. Brumfield
Middle Schools W.C. Taylor
High Schools Fauquier
School District Fauquier County Public Schools
Others
Pets Allowed Y
Senior Community No
Tax ID 6984-31-6378
Ownership Fee Simple
SqFt Source Estimated
Security Features Main Entrance Lock,Smoke Detector
Acceptable Financing Cash, Conventional
Horse Property N
Listing Terms Cash, Conventional
Financing Cash,Conventional
Special Listing Condition Standard
Pets Allowed No Pet Restrictions
Read Less
Want to know what your home might be worth? Contact us for a FREE valuation!

Our team is ready to help you sell your home for the highest possible price ASAP

Bought with Maritza A Munoz • Samson Properties





