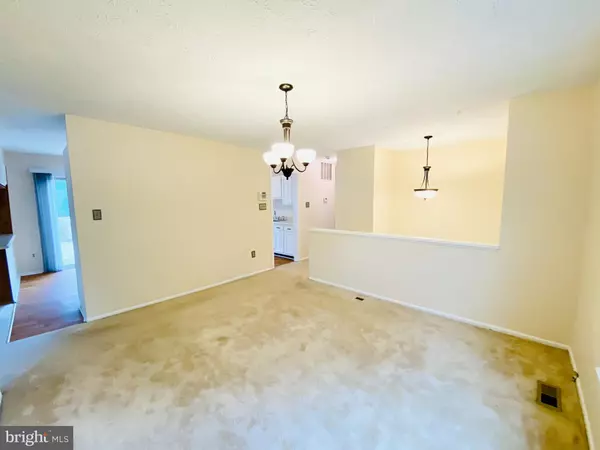$295,000
$290,000
1.7%For more information regarding the value of a property, please contact us for a free consultation.
4025 POSEY CT Waldorf, MD 20602
3 Beds
2 Baths
2,342 SqFt
Key Details
Sold Price $295,000
Property Type Single Family Home
Sub Type Detached
Listing Status Sold
Purchase Type For Sale
Square Footage 2,342 sqft
Price per Sqft $125
Subdivision St Charles Bannister
MLS Listing ID MDCH217870
Sold Date 11/24/20
Style Split Foyer
Bedrooms 3
Full Baths 2
HOA Fees $30/mo
HOA Y/N Y
Abv Grd Liv Area 1,442
Originating Board BRIGHT
Year Built 1977
Annual Tax Amount $3,429
Tax Year 2020
Lot Size 9,874 Sqft
Acres 0.23
Property Description
Large split foyer home featuring , corner lot, lots of trees and ample fenced backyard. Home boast an expansive living room with wood burning fire place. Living room is open to kitchen. You can add breakfast table and chairs in the kitchen or pull up some stools and sit at the island. If you are a cook you have ample counter space for all your tools an island is large enough to roll your dough. Kitchen leads to a super deck with staircase. Home has separate dining for those special dinners. Upstairs level contains two bedrooms and a full bath. Owners bedroom has private entrance to bathroom. Lower level you have 1 bedroom with a shower. Lower level also includes, an area to create a den/or home gym. Family room is large and goes the entire depth of the home. You can have two family room areas TV watching and game playing without disturbing each other. The lower lever level have a full three piece bathroom and laundry with exit to back yard patio.
Location
State MD
County Charles
Zoning PUD
Rooms
Basement Daylight, Full, English, Full, Fully Finished, Garage Access, Heated, Improved, Interior Access, Outside Entrance, Rear Entrance, Walkout Level, Windows
Main Level Bedrooms 2
Interior
Interior Features Breakfast Area, Carpet, Formal/Separate Dining Room, Kitchen - Eat-In, Kitchen - Island, Kitchen - Table Space, Family Room Off Kitchen, Floor Plan - Open
Hot Water Electric
Cooling Central A/C
Fireplaces Number 1
Fireplace Y
Heat Source Oil
Laundry Basement, Dryer In Unit
Exterior
Exterior Feature Deck(s), Patio(s)
Parking Features Basement Garage, Garage - Front Entry
Garage Spaces 4.0
Fence Fully, Split Rail, Wood
Water Access N
Accessibility None
Porch Deck(s), Patio(s)
Attached Garage 1
Total Parking Spaces 4
Garage Y
Building
Story 2
Sewer Public Sewer
Water Public
Architectural Style Split Foyer
Level or Stories 2
Additional Building Above Grade, Below Grade
New Construction N
Schools
School District Charles County Public Schools
Others
Pets Allowed Y
Senior Community No
Tax ID 0906075959
Ownership Fee Simple
SqFt Source Assessor
Acceptable Financing Cash, FHA, Conventional
Listing Terms Cash, FHA, Conventional
Financing Cash,FHA,Conventional
Special Listing Condition Standard
Pets Allowed No Pet Restrictions
Read Less
Want to know what your home might be worth? Contact us for a FREE valuation!

Our team is ready to help you sell your home for the highest possible price ASAP

Bought with Sherietta T Dunton • The Realty Shoppe LLC





